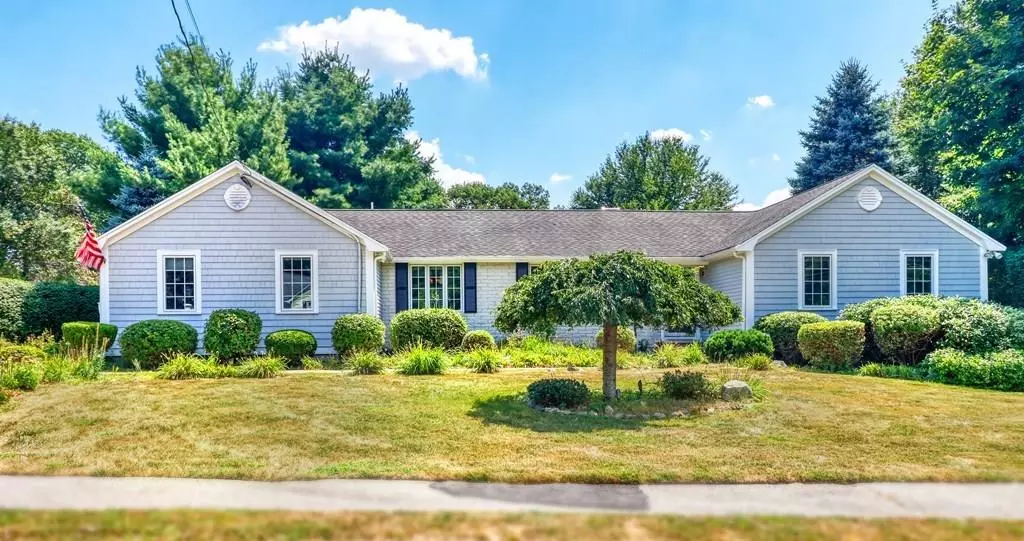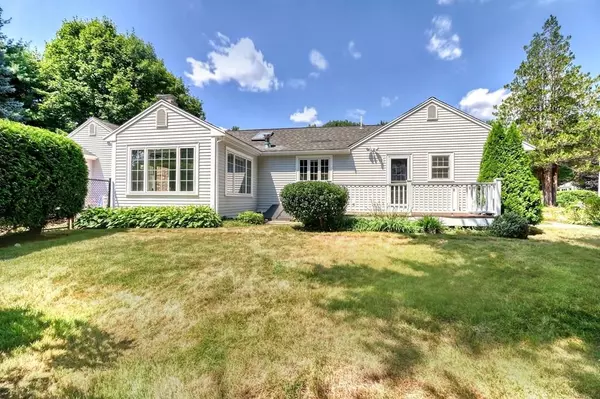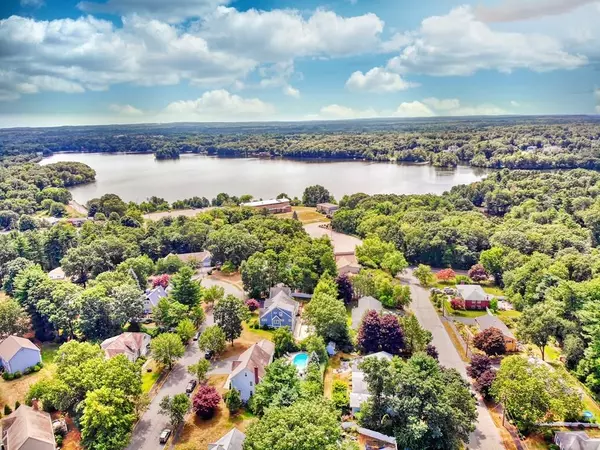$755,000
$749,900
0.7%For more information regarding the value of a property, please contact us for a free consultation.
56 Albemarle Rd Norwood, MA 02062
3 Beds
2.5 Baths
2,408 SqFt
Key Details
Sold Price $755,000
Property Type Single Family Home
Sub Type Single Family Residence
Listing Status Sold
Purchase Type For Sale
Square Footage 2,408 sqft
Price per Sqft $313
MLS Listing ID 72709789
Sold Date 09/18/20
Style Ranch
Bedrooms 3
Full Baths 2
Half Baths 1
Year Built 1979
Annual Tax Amount $6,321
Tax Year 2020
Lot Size 0.420 Acres
Acres 0.42
Property Description
OFFER ACCEPTED! OPEN HOUSE CANCELLED! Visualize perfection in this custom-decorated Ranch. An opulent lifestyle, with large rooms, main-level master suite and fireplace. 3 bedrooms, 2 and 1/2 baths. The best of the past is preserved here with such features as hardwood floors, French doors and a Sunroom. The circular drive accents vividly the gracefulness of the property. Everyone deserves great meals, and they seem to come easily from the gourmet kitchen with quartz countertops, stainless steel appliances and wine cooler. A really delightful atmosphere is provided by the beautifully designed vaulted ceilings. Capping the exterior in style are the handsome "Double Wings." Also for your consideration: Light and airy ambiance, newer windows, subdued recessed lighting, patio, mature foliage, custom landscape, indispensable automatic sprinkler system. Space to spare. The combination of luxury and practicality creates a showcase for elegant living and brilliant craftsmanship. A true gem!
Location
State MA
County Norfolk
Zoning RES
Direction Oak St, to Harrow Rd to Albemarle Rd
Rooms
Family Room Skylight, Flooring - Hardwood, Recessed Lighting, Lighting - Overhead
Basement Full, Bulkhead, Sump Pump, Concrete
Primary Bedroom Level Main
Dining Room Flooring - Hardwood, French Doors
Kitchen Skylight, Ceiling Fan(s), Vaulted Ceiling(s), Flooring - Hardwood, Dining Area, Countertops - Stone/Granite/Solid, Countertops - Upgraded, French Doors, Kitchen Island, Cabinets - Upgraded, Cable Hookup, Country Kitchen, Open Floorplan, Recessed Lighting, Remodeled, Slider, Stainless Steel Appliances, Wine Chiller, Gas Stove, Peninsula, Lighting - Pendant
Interior
Interior Features Sun Room, Internet Available - Broadband
Heating Baseboard, Natural Gas
Cooling Central Air
Flooring Carpet, Hardwood
Fireplaces Number 1
Fireplaces Type Family Room
Appliance Range, Dishwasher, Disposal, Microwave, Refrigerator, Freezer, Washer, Dryer, Range Hood, Gas Water Heater, Utility Connections for Gas Range, Utility Connections for Electric Dryer
Laundry Main Level, Electric Dryer Hookup, Washer Hookup, First Floor
Exterior
Exterior Feature Rain Gutters, Storage, Professional Landscaping, Sprinkler System, Garden
Garage Spaces 2.0
Fence Fenced
Community Features Public Transportation, Shopping, Pool, Tennis Court(s), Park, Walk/Jog Trails, Medical Facility, Conservation Area, Highway Access, House of Worship, Public School, T-Station
Utilities Available for Gas Range, for Electric Dryer, Washer Hookup
Waterfront false
Roof Type Shingle
Total Parking Spaces 4
Garage Yes
Building
Lot Description Corner Lot, Level
Foundation Concrete Perimeter
Sewer Public Sewer
Water Public
Schools
Elementary Schools Cleveland
Middle Schools Coakley
High Schools Norwood High
Read Less
Want to know what your home might be worth? Contact us for a FREE valuation!

Our team is ready to help you sell your home for the highest possible price ASAP
Bought with Anne Fahy • Coldwell Banker Residential Brokerage - Dedham






