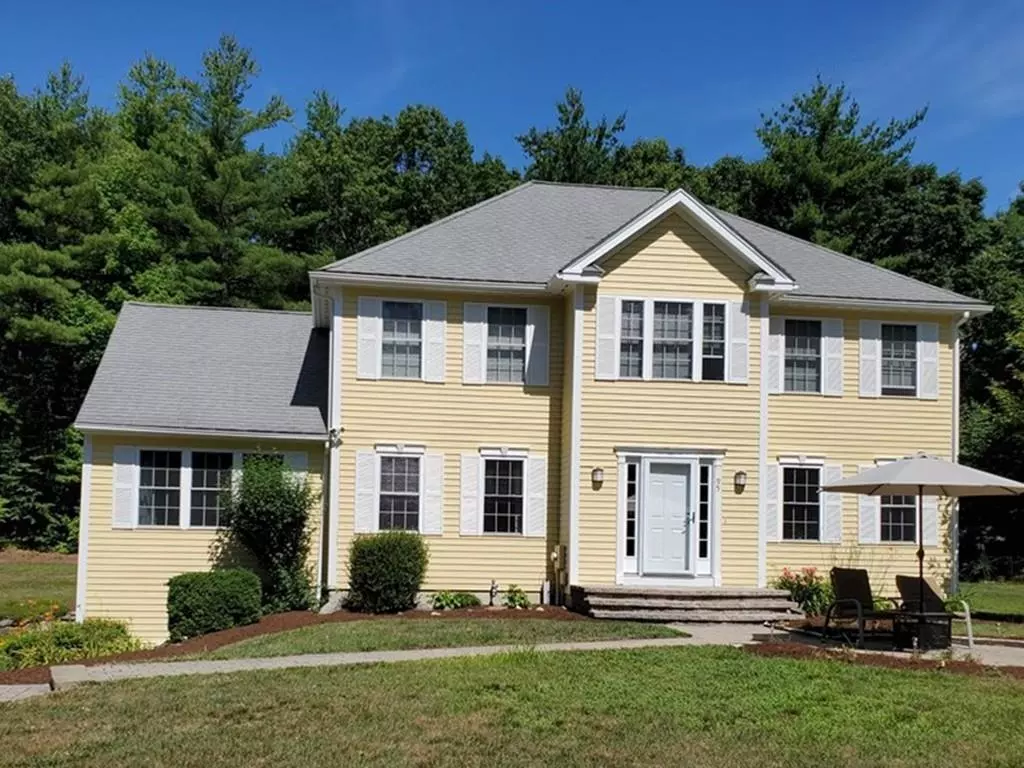$681,000
$674,900
0.9%For more information regarding the value of a property, please contact us for a free consultation.
95 Maple St Stow, MA 01775
4 Beds
2.5 Baths
2,530 SqFt
Key Details
Sold Price $681,000
Property Type Single Family Home
Sub Type Single Family Residence
Listing Status Sold
Purchase Type For Sale
Square Footage 2,530 sqft
Price per Sqft $269
MLS Listing ID 72695856
Sold Date 09/21/20
Style Colonial
Bedrooms 4
Full Baths 2
Half Baths 1
Year Built 2001
Annual Tax Amount $11,354
Tax Year 2020
Lot Size 4.190 Acres
Acres 4.19
Property Sub-Type Single Family Residence
Property Description
New offering welcomes you home! Bright 4-bedroom, 2.5 bath Colonial, on 4-acres. Enjoy wonderful interior & exterior spaces, lots of privacy. Large screened porch, front & back stone patios. Gleaming hardwood floors & carpet. Has a 1st floor office. You'll love the huge 24X13 granite kitchen with island & French doors leading to the front-to-back family room w/fireplace. Spacious living & dining rooms. Main floor laundry. Master bedroom with tray ceiling, walk-in closet, bathroom with walk-in shower & double sinks. 2 large secondary bedrooms, and a 4th currently used as a 2nd office. Lower level mudroom off the garage. Partially finished basement with exercise room and great storage space. Moments from Snow Park with tennis, playground, basketball, and soccer fields. An ideal location! Minutes to Rte. 495, Acton train station, Hudson Rail Trail & Shopping. Stow is known for schools, apple picking, farms, golf, Lake Boon, and conservation areas. Call for a showing or virtual tour!
Location
State MA
County Middlesex
Zoning R
Direction Old Bolton Road to Maple Street common drive second house on the right.
Rooms
Family Room Ceiling Fan(s), Vaulted Ceiling(s), Flooring - Wall to Wall Carpet
Basement Full, Partially Finished, Interior Entry, Garage Access
Primary Bedroom Level Second
Dining Room Flooring - Hardwood
Kitchen Flooring - Stone/Ceramic Tile, Dining Area, Kitchen Island, Exterior Access, Open Floorplan, Slider, Lighting - Pendant
Interior
Interior Features Closet, Entry Hall, Mud Room, Exercise Room, Office
Heating Forced Air, Oil
Cooling Central Air
Flooring Tile, Carpet, Hardwood, Flooring - Hardwood, Flooring - Stone/Ceramic Tile
Fireplaces Number 1
Fireplaces Type Family Room
Appliance Range, Dishwasher, Microwave, Refrigerator, Washer, Dryer, Electric Water Heater, Utility Connections for Electric Range, Utility Connections for Electric Dryer
Laundry Flooring - Stone/Ceramic Tile, First Floor, Washer Hookup
Exterior
Exterior Feature Storage, Professional Landscaping, Garden
Garage Spaces 2.0
Community Features Shopping, Tennis Court(s), Park, Walk/Jog Trails, Golf, Bike Path, Conservation Area, Highway Access, House of Worship, Public School
Utilities Available for Electric Range, for Electric Dryer, Washer Hookup, Generator Connection
Waterfront Description Beach Front, Lake/Pond, River, Beach Ownership(Public)
Roof Type Shingle
Total Parking Spaces 8
Garage Yes
Building
Lot Description Easements, Gentle Sloping, Level
Foundation Concrete Perimeter
Sewer Private Sewer
Water Private
Architectural Style Colonial
Schools
Elementary Schools Center
Middle Schools Hale
High Schools Nashoba
Others
Senior Community false
Read Less
Want to know what your home might be worth? Contact us for a FREE valuation!

Our team is ready to help you sell your home for the highest possible price ASAP
Bought with Margaret Yalman • Coldwell Banker Residential Brokerage - Concord






