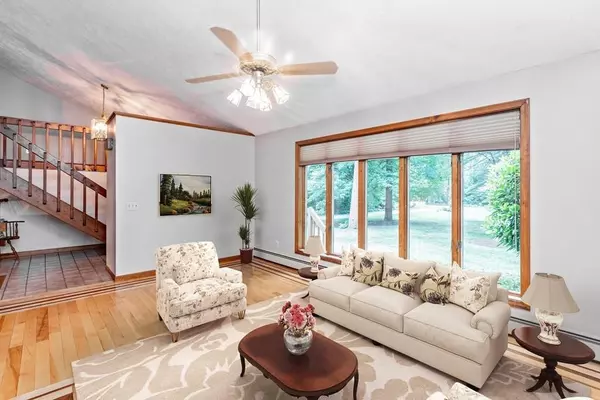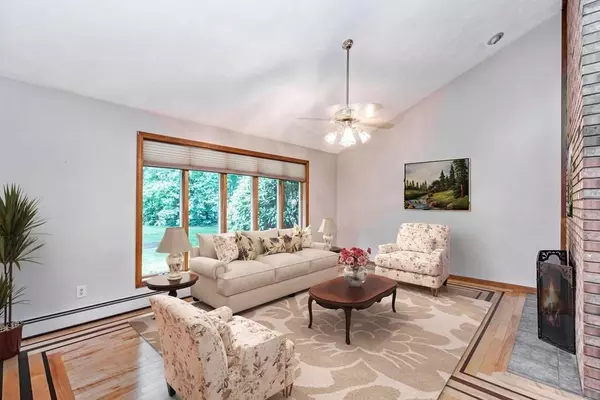$369,000
$420,000
12.1%For more information regarding the value of a property, please contact us for a free consultation.
221 Podunk Rd Sturbridge, MA 01566
3 Beds
2.5 Baths
1,960 SqFt
Key Details
Sold Price $369,000
Property Type Single Family Home
Sub Type Single Family Residence
Listing Status Sold
Purchase Type For Sale
Square Footage 1,960 sqft
Price per Sqft $188
MLS Listing ID 72673894
Sold Date 09/18/20
Style Contemporary
Bedrooms 3
Full Baths 2
Half Baths 1
HOA Y/N false
Year Built 1985
Annual Tax Amount $6,193
Tax Year 2020
Lot Size 3.160 Acres
Acres 3.16
Property Description
Just up the road from Wells State Park & only 3 miles off the Mass Pike, lies this custom built, clear cut cedar contemporary set back off the road on 3+ acres of private, level grounds w/ wooded rear lot. Natural stained woodwork throughout, open floor plan, vaulted ceilings & plenty of natural light, this home is sure to impress! High end detail w/ birch floor & walnut inlays, see through fireplace, new kitchen w/ custom built birch box cabinets & glazed maple fronts, cashmere gold granite counter tops, new stainless steel appliances & updated half bath off the kitchen. Upstairs are two bedrooms w/ wall to wall carpeting including master bedroom with en-suite full bathroom & hickory vanity, vaulted ceiling & 2nd fireplace, 20 foot walk in closet, & home office w/ wainscoting & balcony overlook. New double wall Roth oil tank, new water softener system, new gutters w/ gutter guards, sealed & stained siding, generator hookup, attached 2 car garage, passing title v, this one is turn key!
Location
State MA
County Worcester
Zoning R-1
Direction Route 49 to Podunk Road
Rooms
Family Room Ceiling Fan(s), Vaulted Ceiling(s), Flooring - Hardwood, Recessed Lighting
Basement Finished
Primary Bedroom Level Second
Dining Room Flooring - Wall to Wall Carpet, Chair Rail, Open Floorplan, Lighting - Overhead
Kitchen Bathroom - Half, Closet/Cabinets - Custom Built, Flooring - Stone/Ceramic Tile, Dining Area, Balcony / Deck, Pantry, Countertops - Stone/Granite/Solid, Countertops - Upgraded, Cabinets - Upgraded, Deck - Exterior, Dryer Hookup - Electric, Remodeled, Stainless Steel Appliances, Washer Hookup
Interior
Interior Features Wainscoting, Home Office
Heating Baseboard, Oil
Cooling Window Unit(s), Wall Unit(s)
Flooring Tile, Carpet, Hardwood, Flooring - Wall to Wall Carpet
Fireplaces Number 3
Fireplaces Type Family Room, Living Room, Master Bedroom
Appliance Range, Dishwasher, Microwave, Refrigerator, Washer, Dryer, Utility Connections for Electric Range, Utility Connections for Electric Dryer
Laundry Laundry Closet, Flooring - Stone/Ceramic Tile, Electric Dryer Hookup, Washer Hookup, First Floor
Exterior
Exterior Feature Rain Gutters, Storage
Garage Spaces 2.0
Community Features Public Transportation, Shopping, Park, Walk/Jog Trails, Stable(s), Golf, Medical Facility, Laundromat, Bike Path, Conservation Area, Highway Access, House of Worship, Public School, University
Utilities Available for Electric Range, for Electric Dryer, Washer Hookup
Waterfront false
Roof Type Shingle
Total Parking Spaces 5
Garage Yes
Building
Lot Description Wooded, Level
Foundation Concrete Perimeter
Sewer Private Sewer
Water Private
Schools
Elementary Schools Burgess
Middle Schools Tantasqua
High Schools Tantasqua
Read Less
Want to know what your home might be worth? Contact us for a FREE valuation!

Our team is ready to help you sell your home for the highest possible price ASAP
Bought with Wilson Group • Keller Williams Realty






