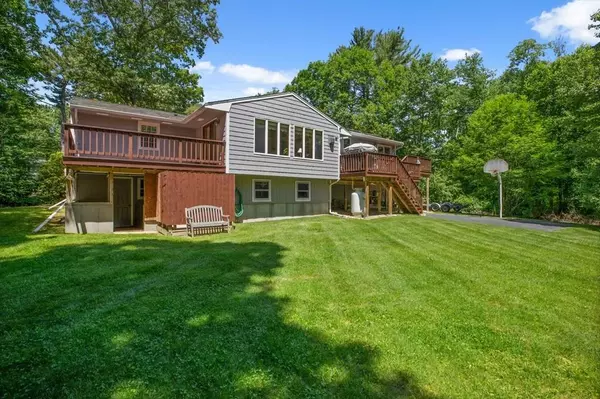$659,000
$629,000
4.8%For more information regarding the value of a property, please contact us for a free consultation.
54 Bowker St Norwell, MA 02061
4 Beds
3 Baths
2,890 SqFt
Key Details
Sold Price $659,000
Property Type Single Family Home
Sub Type Single Family Residence
Listing Status Sold
Purchase Type For Sale
Square Footage 2,890 sqft
Price per Sqft $228
MLS Listing ID 72678602
Sold Date 09/29/20
Style Raised Ranch
Bedrooms 4
Full Baths 3
HOA Y/N false
Year Built 1964
Annual Tax Amount $9,208
Tax Year 2020
Lot Size 1.170 Acres
Acres 1.17
Property Sub-Type Single Family Residence
Property Description
Desirable location set back on a 1+ acre lot. Living room /FP opens into the dining room. The kitchen has great storage, quartz counter tops and a work station. The kitchen overlooks the family room with a gas free standing fireplace and steps to your private pressure treated deck. A bay of windows in FR allows lots of sunlight. At one end of the house are 3 bedrooms and a full bath and on the other the master bedroom with bath/ tub /shower and walk in closet, Step from the cathedral ceiling master to a mahogany double deck so you can take in the beauty of the private backyard. Lower level offers game room, play room with FP, separate laundry room ,work shop and third bathroom with walk in shower. A bonus room can be accessed from the outside, great storage space and or another workshop. The large yard is great for entertaining and nature watching. A MUST SEE! 4 Bedroom Title V system being installed. Plans available for review.
Location
State MA
County Plymouth
Zoning res
Direction off Main off Grove
Rooms
Family Room Wood / Coal / Pellet Stove, Flooring - Wall to Wall Carpet, Balcony / Deck, Balcony - Exterior, Deck - Exterior, Exterior Access
Basement Partially Finished, Walk-Out Access, Interior Entry, Garage Access
Primary Bedroom Level First
Dining Room Flooring - Hardwood, Open Floorplan
Kitchen Dining Area, Countertops - Upgraded, Country Kitchen, Exterior Access
Interior
Interior Features Play Room, Game Room
Heating Forced Air, Oil, Fireplace(s)
Cooling Central Air
Flooring Wood, Tile, Carpet, Hardwood, Flooring - Wall to Wall Carpet
Fireplaces Number 2
Fireplaces Type Living Room
Appliance Range, Dishwasher, Electric Water Heater, Utility Connections for Electric Range, Utility Connections for Electric Dryer
Laundry Electric Dryer Hookup, Washer Hookup, In Basement
Exterior
Exterior Feature Balcony, Storage, Professional Landscaping, Outdoor Shower
Garage Spaces 2.0
Utilities Available for Electric Range, for Electric Dryer
Roof Type Shingle
Total Parking Spaces 10
Garage Yes
Building
Lot Description Wooded
Foundation Concrete Perimeter
Sewer Private Sewer
Water Public
Architectural Style Raised Ranch
Schools
Elementary Schools Cole
Middle Schools Nms
High Schools Nhs
Read Less
Want to know what your home might be worth? Contact us for a FREE valuation!

Our team is ready to help you sell your home for the highest possible price ASAP
Bought with Ronald Trapasso • Keller Williams Realty






