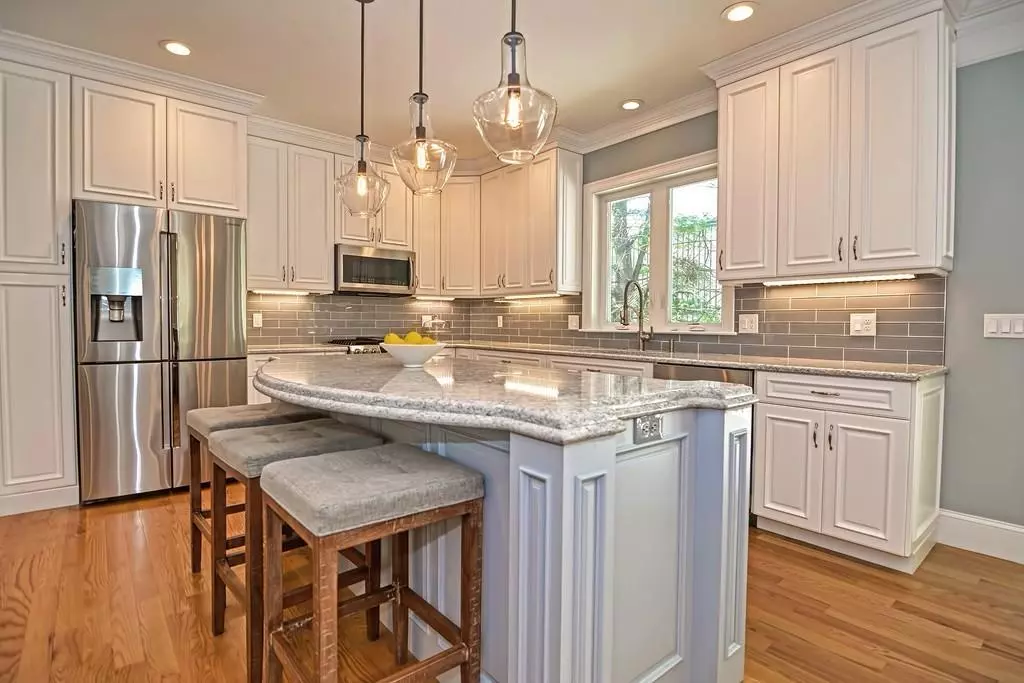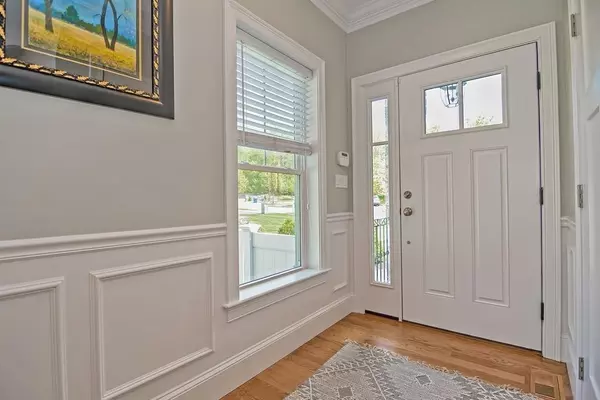$885,000
$880,000
0.6%For more information regarding the value of a property, please contact us for a free consultation.
20 Beatrice Way Canton, MA 02021
4 Beds
3.5 Baths
2,455 SqFt
Key Details
Sold Price $885,000
Property Type Single Family Home
Sub Type Single Family Residence
Listing Status Sold
Purchase Type For Sale
Square Footage 2,455 sqft
Price per Sqft $360
MLS Listing ID 72668536
Sold Date 09/29/20
Style Colonial
Bedrooms 4
Full Baths 3
Half Baths 1
Year Built 2017
Annual Tax Amount $9,628
Tax Year 2020
Lot Size 0.530 Acres
Acres 0.53
Property Description
SELLERS HAVE INFORMED ME THAT THEY ARE READY TO MOVE! This young four bedroom is the perfect opportunity to get into Canton's beautiful Cedarcrest neighborhood, on a cul-de-sac no less. Built in 2017, this home is beautifully finished inside and out. The open first floor gives you tons of options and makes entertaining a breeze. The large, modern kitchen is perfect for cooking meals at home, or enjoying delivery at the massive island bar. Upstairs, the master suite boasts two generous walk-in closets, vaulted ceiling, and bath with luxurious shower stall. Three more bedrooms, family bath, and laundry room round out the top floor. The finished, walk out basement boasts another full bath and is perfect for a guest bedroom and is pre-plumbed to add in a kitchenette for that suite life! Located near I-95 and the Commuter Rail, as well as shopping and dining at University Ave. JFK Elementary only a mile away.
Location
State MA
County Norfolk
Zoning SR1
Direction Cedarcrest to Beatrice Way
Rooms
Basement Full
Primary Bedroom Level Second
Dining Room Coffered Ceiling(s), Flooring - Hardwood, Window(s) - Bay/Bow/Box, Window(s) - Picture, Chair Rail, Open Floorplan, Recessed Lighting
Kitchen Closet/Cabinets - Custom Built, Flooring - Hardwood, Window(s) - Bay/Bow/Box, Window(s) - Picture, Dining Area, Countertops - Stone/Granite/Solid, Kitchen Island, Open Floorplan, Recessed Lighting
Interior
Interior Features Bathroom - Full, Countertops - Stone/Granite/Solid, Closet, Recessed Lighting, Bathroom, Bonus Room
Heating Forced Air
Cooling Central Air
Flooring Tile, Hardwood, Flooring - Stone/Ceramic Tile, Flooring - Wall to Wall Carpet
Fireplaces Number 1
Fireplaces Type Living Room
Appliance Range, Oven, Dishwasher, Disposal, Refrigerator, Range Hood, Electric Water Heater, Utility Connections for Gas Range, Utility Connections for Gas Oven, Utility Connections for Electric Dryer
Laundry Flooring - Stone/Ceramic Tile, Dryer Hookup - Dual, Recessed Lighting, Washer Hookup, Second Floor
Exterior
Exterior Feature Rain Gutters, Professional Landscaping, Decorative Lighting
Garage Spaces 2.0
Community Features Public Transportation, Shopping, Park, Walk/Jog Trails, Stable(s), Golf, Conservation Area, Highway Access, Private School, Public School, T-Station
Utilities Available for Gas Range, for Gas Oven, for Electric Dryer, Washer Hookup
Waterfront false
Roof Type Shingle
Total Parking Spaces 6
Garage Yes
Building
Lot Description Cul-De-Sac, Wooded, Level
Foundation Concrete Perimeter
Sewer Public Sewer
Water Public
Read Less
Want to know what your home might be worth? Contact us for a FREE valuation!

Our team is ready to help you sell your home for the highest possible price ASAP
Bought with Christy Liu • Berkshire Hathaway HomeServices Commonwealth Real Estate






