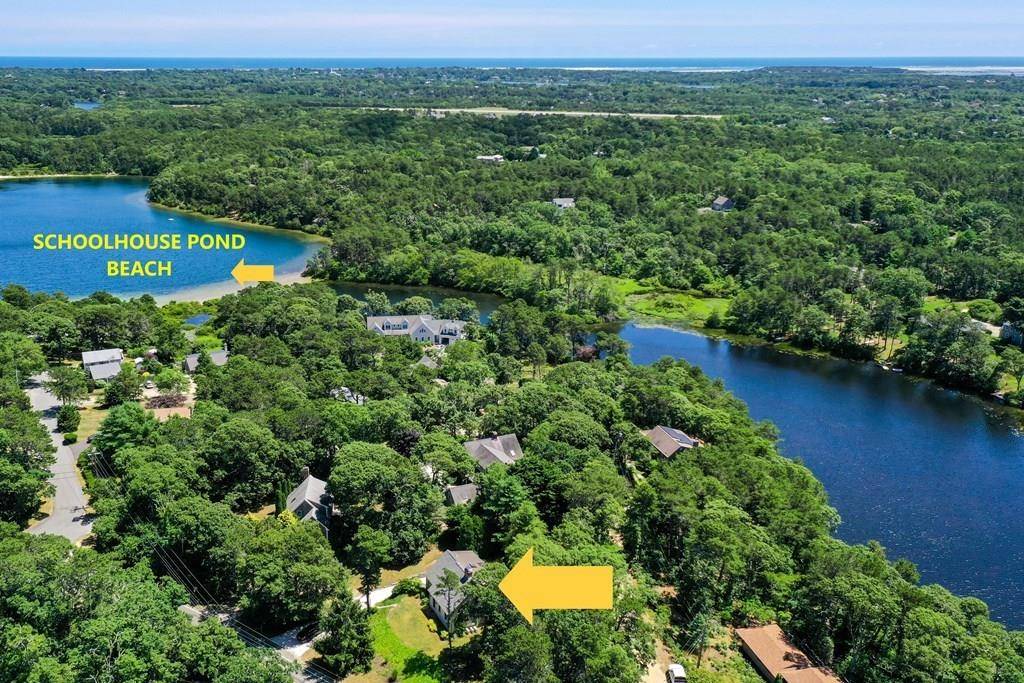$575,000
$589,000
2.4%For more information regarding the value of a property, please contact us for a free consultation.
380 Sam Ryder Rd Chatham, MA 02633
3 Beds
2 Baths
1,774 SqFt
Key Details
Sold Price $575,000
Property Type Single Family Home
Sub Type Single Family Residence
Listing Status Sold
Purchase Type For Sale
Square Footage 1,774 sqft
Price per Sqft $324
MLS Listing ID 72694245
Sold Date 09/25/20
Style Cape
Bedrooms 3
Full Baths 2
HOA Y/N false
Year Built 1986
Annual Tax Amount $2,261
Tax Year 2020
Lot Size 0.380 Acres
Acres 0.38
Property Sub-Type Single Family Residence
Property Description
Stop scrolling..and start strolling..only 1/10 mile to a sandy beach on Schoolhouse Pond which made Boston(.com's) top 10 Cape Cod swimming hole list! So close to the pond for swimming & kayaking, access to the bike path & park up the road & about 2 miles to Ridgevale & Hardings Beaches. Enough space for everyone to spread out as well as the outdoor space for all of that summer fun! The 1st floor offers an open floor plan w/wood burning fireplace & wood floors in living & dining areas, french doors to the deck & yard, kitchen w/breakfast bar, spacious bedroom & full bathroom w/washer/dryer. Upstairs are two more good sized bedrooms w/tons of closet space, full bathroom & balcony accessed from both bedrooms. Finished, walk out lower level & the backyard is quite private w/ the property offering multiple driveway & entry options. One car garage in the lower level, ductless AC units, outdoor shower, a new oil burner in 2019 & new leaching field for septic. Come & visit this special home!
Location
State MA
County Barnstable
Zoning R30
Direction Route 28 or Old Queen Anne Rd to Sam Ryder to #380, see sign.
Rooms
Family Room Closet, Flooring - Laminate
Primary Bedroom Level First
Dining Room Flooring - Wood, French Doors, Deck - Exterior
Kitchen Flooring - Stone/Ceramic Tile, Open Floorplan
Interior
Heating Baseboard, Natural Gas
Cooling Ductless
Flooring Wood, Tile, Laminate
Fireplaces Number 1
Fireplaces Type Living Room
Appliance Range, Oven, Dishwasher, Refrigerator, Washer, Dryer
Laundry First Floor
Exterior
Exterior Feature Balcony, Rain Gutters, Outdoor Shower
Garage Spaces 1.0
Community Features Shopping, Park, Walk/Jog Trails, Golf, Bike Path
Waterfront Description Beach Front, Lake/Pond, 0 to 1/10 Mile To Beach, Beach Ownership(Public)
Roof Type Shingle
Total Parking Spaces 6
Garage Yes
Building
Lot Description Corner Lot
Foundation Concrete Perimeter
Sewer Inspection Required for Sale
Water Public
Architectural Style Cape
Read Less
Want to know what your home might be worth? Contact us for a FREE valuation!

Our team is ready to help you sell your home for the highest possible price ASAP
Bought with John Strome • Coldwell Banker Residential Brokerage - Marion





