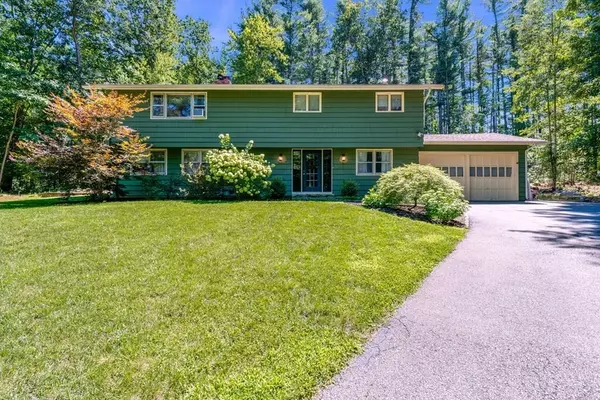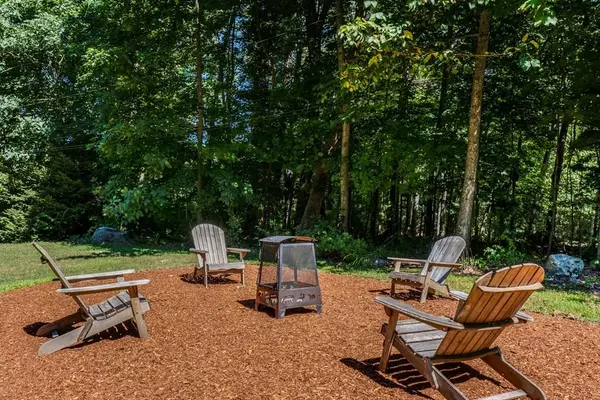$550,000
$539,000
2.0%For more information regarding the value of a property, please contact us for a free consultation.
336 Taylor Rd Stow, MA 01775
4 Beds
2.5 Baths
2,686 SqFt
Key Details
Sold Price $550,000
Property Type Single Family Home
Sub Type Single Family Residence
Listing Status Sold
Purchase Type For Sale
Square Footage 2,686 sqft
Price per Sqft $204
MLS Listing ID 72715970
Sold Date 10/15/20
Style Contemporary, Raised Ranch
Bedrooms 4
Full Baths 2
Half Baths 1
HOA Y/N false
Year Built 1967
Annual Tax Amount $7,999
Tax Year 2020
Lot Size 0.940 Acres
Acres 0.94
Property Sub-Type Single Family Residence
Property Description
Nestled in a private location on a large lot, this hidden gem in Stow shines. With 4 bedrooms and 2.5 baths, the home has plenty of space. The open floor plan is perfect for entertaining or family life, with two fire places and a first level family room. Hardwood floors throughout, and significant updates make this home a winner: new exterior paint 2016, new walkway and professional landscaping 2016. Wonderful large deck for relaxing under an umbrella or the stars. Nice new outdoor seating and fire-pit area. Stow's excellent schools are close by, along with the winding roads, stone walls and apple orchards that make the area famous. If you are outdoor oriented, you'll love the Delaney Watershed with 6 miles of marked trails, and the 3 mile (dog friendly!) loop at Marble Hill Conservation area. Another plus: just a short drive to the South Acton T-station, so commuting to Cambridge/Boston is a breeze. Fall is almost upon us! Don't miss this wonderful home in Stow.
Location
State MA
County Middlesex
Zoning R
Direction South Acton Road to Boxborough Road to Taylor Road
Rooms
Family Room Flooring - Wall to Wall Carpet
Primary Bedroom Level Second
Dining Room Flooring - Hardwood, Deck - Exterior, Exterior Access
Kitchen Flooring - Vinyl, Dining Area, Peninsula
Interior
Interior Features Wet Bar
Heating Baseboard, Oil
Cooling Window Unit(s)
Flooring Vinyl, Carpet, Laminate, Hardwood
Fireplaces Number 2
Fireplaces Type Family Room, Living Room
Appliance Range, Oven, Dishwasher, Microwave, Countertop Range, Refrigerator, Washer, Dryer, Electric Water Heater, Utility Connections for Electric Range, Utility Connections for Electric Dryer
Laundry Washer Hookup
Exterior
Exterior Feature Professional Landscaping
Garage Spaces 2.0
Community Features Public Transportation, Shopping, Park, Walk/Jog Trails, Conservation Area, Highway Access, Public School, T-Station
Utilities Available for Electric Range, for Electric Dryer, Washer Hookup
Roof Type Shingle
Total Parking Spaces 8
Garage Yes
Building
Lot Description Wooded, Cleared, Gentle Sloping
Foundation Concrete Perimeter, Slab
Sewer Private Sewer
Water Private
Architectural Style Contemporary, Raised Ranch
Schools
Elementary Schools Center
Middle Schools Hale
High Schools Nashoba High
Others
Senior Community false
Acceptable Financing Contract
Listing Terms Contract
Read Less
Want to know what your home might be worth? Contact us for a FREE valuation!

Our team is ready to help you sell your home for the highest possible price ASAP
Bought with Isa Dragone • Lamacchia Realty, Inc.






