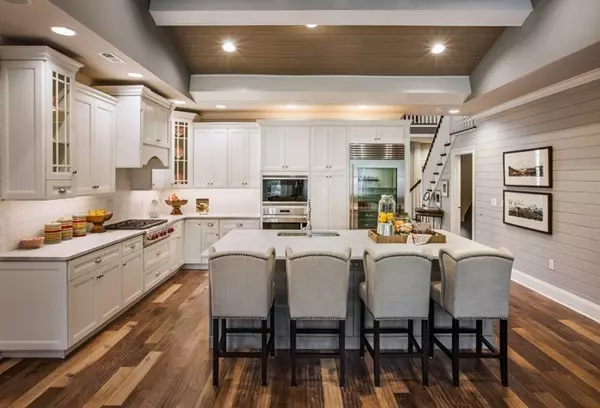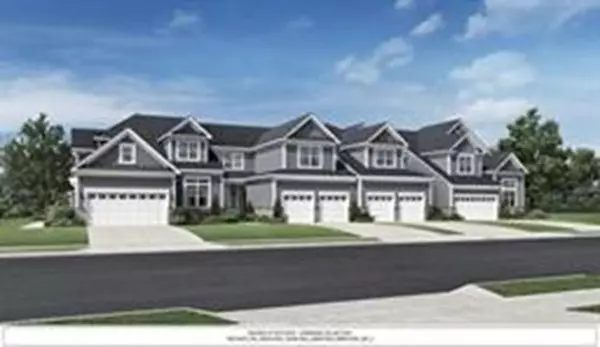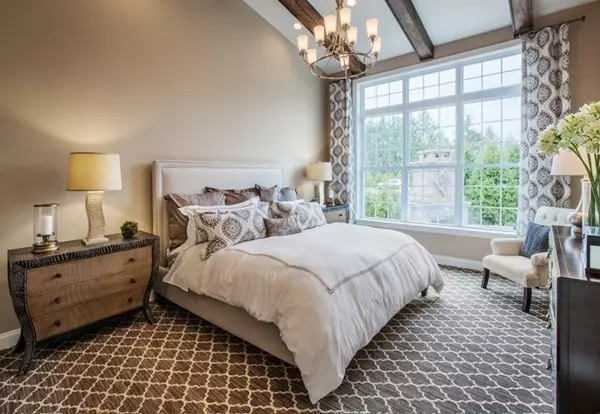$754,741
$671,495
12.4%For more information regarding the value of a property, please contact us for a free consultation.
19 Brand Boulelvard #103 Scituate, MA 02066
2 Beds
2.5 Baths
2,474 SqFt
Key Details
Sold Price $754,741
Property Type Condo
Sub Type Condominium
Listing Status Sold
Purchase Type For Sale
Square Footage 2,474 sqft
Price per Sqft $305
MLS Listing ID 72446269
Sold Date 08/26/20
Bedrooms 2
Full Baths 2
Half Baths 1
HOA Fees $535/mo
HOA Y/N true
Annual Tax Amount $13
Tax Year 2019
Property Sub-Type Condominium
Property Description
One of few Walk-out home sites remaining at Toll Brothers new 55+resort style community of coastal townhomes, Move into 19 Brand Blvd early next spring!The foyer and two-story hall of the sophisticated Vaughn creates a grand entrance with open views of the formal dining room and elegant turned stair. A well-equipped gourmet kitchen features direct access to the dining room, a large center island that overlooks the great room with vaulted ceiling for a feeling of spaciousness. The generous first floor master bedroom boasts a cathedral ceiling, walk-in closets and a master bath with a large shower with a seat, a dual-sink vanity, linen closet and private toilet area. The second-floor features an additional bedroom, full bath and a versatile loft that can be adapted for your lifestyle.
Location
State MA
County Plymouth
Area Egypt
Zoning RC
Direction Seaside at Scituate by Toll Brothers
Rooms
Family Room Cathedral Ceiling(s), Balcony / Deck, Deck - Exterior, Slider
Primary Bedroom Level Main
Main Level Bedrooms 1
Dining Room Flooring - Hardwood, Chair Rail
Kitchen Cathedral Ceiling(s), Flooring - Hardwood, Dining Area, Countertops - Stone/Granite/Solid, Kitchen Island, Cabinets - Upgraded, Open Floorplan, Recessed Lighting, Stainless Steel Appliances
Interior
Interior Features Loft, Foyer
Heating Natural Gas
Cooling Central Air
Flooring Wood, Tile, Carpet, Engineered Hardwood, Flooring - Wall to Wall Carpet, Flooring - Wood
Fireplaces Number 1
Fireplaces Type Family Room
Appliance Oven, Dishwasher, Microwave, Countertop Range, Gas Water Heater, Plumbed For Ice Maker, Utility Connections for Gas Range, Utility Connections for Electric Dryer
Laundry Flooring - Stone/Ceramic Tile, Main Level, First Floor, In Unit, Washer Hookup
Exterior
Garage Spaces 2.0
Pool Association, In Ground, Heated
Community Features Shopping, Pool, Tennis Court(s), Park, Walk/Jog Trails, Stable(s), Golf, Bike Path, Marina, T-Station, Adult Community
Utilities Available for Gas Range, for Electric Dryer, Washer Hookup, Icemaker Connection
Waterfront Description Beach Front, Ocean, 3/10 to 1/2 Mile To Beach, Beach Ownership(Public)
Roof Type Shingle
Total Parking Spaces 4
Garage Yes
Building
Story 3
Sewer Public Sewer
Water Public
Schools
Elementary Schools Wompatuck
Middle Schools Scituate
High Schools Scituate
Others
Pets Allowed Yes
Acceptable Financing Contract
Listing Terms Contract
Read Less
Want to know what your home might be worth? Contact us for a FREE valuation!

Our team is ready to help you sell your home for the highest possible price ASAP
Bought with Adam Shamus • Keller Williams Realty






