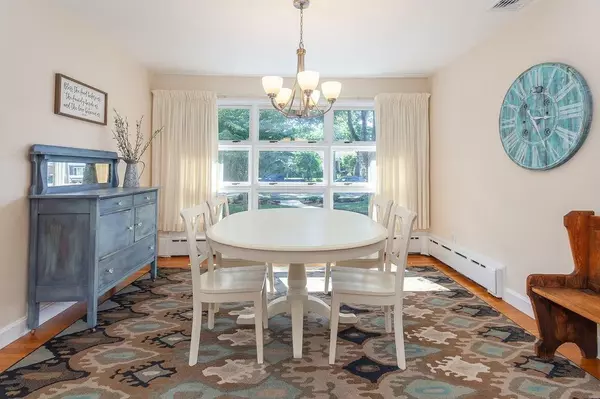$525,000
$475,000
10.5%For more information regarding the value of a property, please contact us for a free consultation.
161 Country Club Ln Brockton, MA 02301
3 Beds
2.5 Baths
2,605 SqFt
Key Details
Sold Price $525,000
Property Type Single Family Home
Sub Type Single Family Residence
Listing Status Sold
Purchase Type For Sale
Square Footage 2,605 sqft
Price per Sqft $201
MLS Listing ID 72713132
Sold Date 10/13/20
Style Ranch
Bedrooms 3
Full Baths 2
Half Baths 1
Year Built 1952
Annual Tax Amount $5,702
Tax Year 2020
Lot Size 0.450 Acres
Acres 0.45
Property Sub-Type Single Family Residence
Property Description
Welcome home to 161 Country Club Lane, a sprawling ranch located in Brockton's most desirable neighborhood on the West Bridgewater line! Enter the home through the front porch into the open living room dining room combo with a wood burning fireplace, custom built ins, and huge windows overlooking the front and back yard. The updated kitchen features white cabinets, new stainless-steel appliances, farmhouse sink, and breakfast nook. Off the kitchen there is a renovated half bath, mudroom and three season porch that leads to the new deck and meticulously maintained fenced in backyard. On the other side of the house you will find three generously sized bedrooms and updated full bath. Downstairs has a very spacious family room with a wood burning fireplace, full updated bathroom, and laundry room. The unfinished half has plenty of room for storage and a cedar closet. Other updates include central a/c, high efficiency tankless boiler/water heater, blow in insulation and irrigation.
Location
State MA
County Plymouth
Zoning R1B
Direction Copeland St to Country Club Lane
Rooms
Family Room Cedar Closet(s), Flooring - Wall to Wall Carpet, Recessed Lighting, Remodeled
Basement Full
Primary Bedroom Level First
Dining Room Flooring - Hardwood, Window(s) - Picture
Kitchen Flooring - Vinyl, Balcony / Deck, Pantry, Countertops - Upgraded, Breakfast Bar / Nook, Exterior Access, Recessed Lighting, Remodeled, Stainless Steel Appliances, Crown Molding
Interior
Heating Baseboard, Natural Gas
Cooling Central Air
Flooring Vinyl, Hardwood
Fireplaces Number 1
Fireplaces Type Family Room, Living Room
Appliance Oven, Dishwasher, Countertop Range, Refrigerator, Gas Water Heater, Tank Water Heaterless
Laundry In Basement
Exterior
Exterior Feature Storage
Garage Spaces 2.0
Fence Fenced
Community Features Public Transportation, Shopping, Park, Highway Access
Roof Type Shingle
Total Parking Spaces 6
Garage Yes
Building
Foundation Concrete Perimeter
Sewer Public Sewer
Water Public
Architectural Style Ranch
Read Less
Want to know what your home might be worth? Contact us for a FREE valuation!

Our team is ready to help you sell your home for the highest possible price ASAP
Bought with Peter Szyjka • P & S Real Estate





