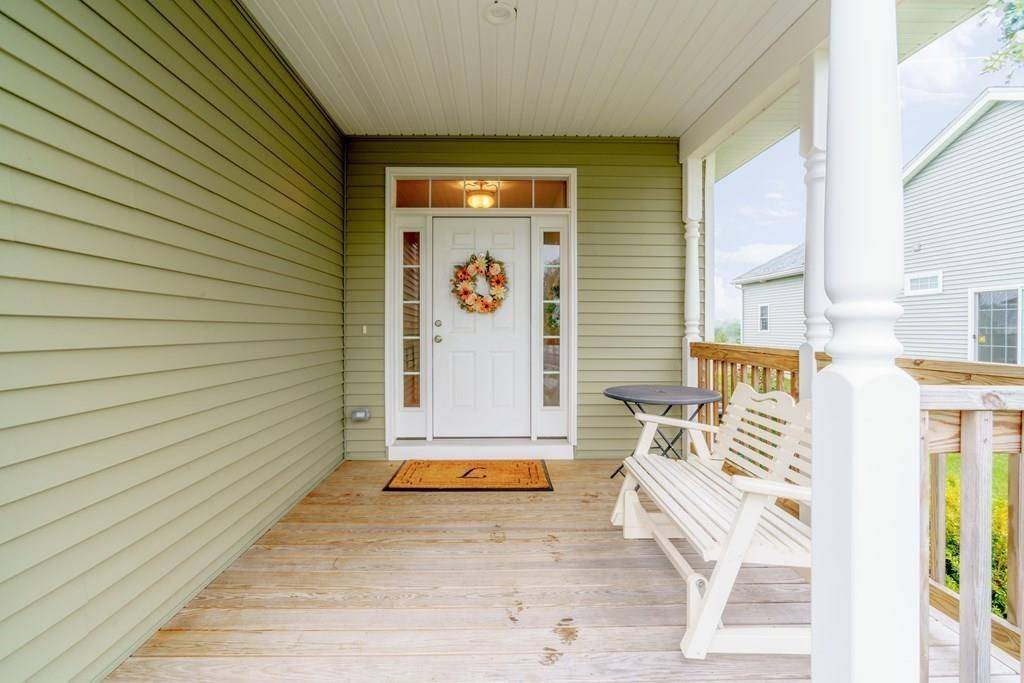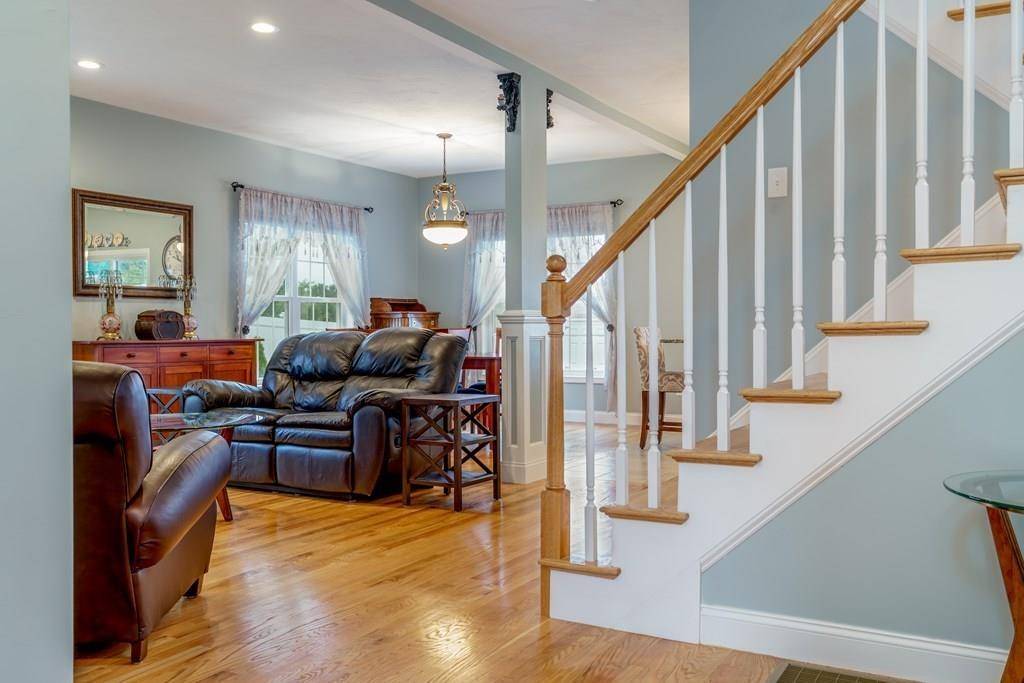$450,000
$429,900
4.7%For more information regarding the value of a property, please contact us for a free consultation.
5 Candlelight Ln Bellingham, MA 02019
3 Beds
2.5 Baths
1,623 SqFt
Key Details
Sold Price $450,000
Property Type Single Family Home
Sub Type Single Family Residence
Listing Status Sold
Purchase Type For Sale
Square Footage 1,623 sqft
Price per Sqft $277
MLS Listing ID 72720587
Sold Date 10/22/20
Style Colonial
Bedrooms 3
Full Baths 2
Half Baths 1
Year Built 2016
Annual Tax Amount $5,524
Tax Year 2020
Lot Size 8,276 Sqft
Acres 0.19
Property Sub-Type Single Family Residence
Property Description
2016 better than new 3 Bedroom, 2.5 bath Colonial w/Central AC + a 2 car attached garage. This home has been meticulously maintained.Walk in via the oversized covered porch into a modern open floor plan. Living room, Dining room and Granite Kitchen w/custom cabinetry, Stainless Steel appliances. This home was modified, removing walls + adding a 7 foot granite island, perfect for the gourmet cook, w/counters+ cabinets for meal prep + fabulous entertaining!There is a large foyeur when entering this home, + the beautiful wood stairs + railings are actually a center piece to this large light filled 1st floor. On the way up to the 2nd floor, there is a custom cushion + ladder as a reading nook on stairs landing. Gleaming hardwoods on the 2nd floor tie in 3 nicely sized Bedrooms to include the larger Master Bedroom suite w/ a Master bath w/ a great secret storage space + 2nd floor laundry! Gorgeous lake views, Sunsetter awning, composite deck, level yard, LOCATION LOCATION! MOVE IN AND LIVE!
Location
State MA
County Norfolk
Zoning res
Direction Route 126 to Easy Street, bear right at circle onto Silver Ave- follow to Candlelight
Rooms
Basement Full, Interior Entry, Bulkhead, Concrete, Unfinished
Primary Bedroom Level Second
Dining Room Flooring - Hardwood, Cable Hookup, Deck - Exterior, Exterior Access, High Speed Internet Hookup, Open Floorplan, Recessed Lighting, Lighting - Overhead
Kitchen Flooring - Stone/Ceramic Tile, Pantry, Countertops - Stone/Granite/Solid, Kitchen Island, Breakfast Bar / Nook, Cabinets - Upgraded, Exterior Access, Open Floorplan, Recessed Lighting, Stainless Steel Appliances, Gas Stove, Lighting - Sconce, Lighting - Overhead
Interior
Interior Features Closet, Lighting - Overhead, Entrance Foyer, Internet Available - Broadband
Heating Forced Air, Natural Gas
Cooling Central Air
Flooring Tile, Hardwood, Flooring - Hardwood, Flooring - Wood
Appliance Range, Dishwasher, Disposal, Microwave, Freezer, ENERGY STAR Qualified Refrigerator, ENERGY STAR Qualified Dryer, ENERGY STAR Qualified Washer, Gas Water Heater, Plumbed For Ice Maker, Utility Connections for Gas Range, Utility Connections for Gas Oven, Utility Connections for Electric Dryer
Laundry Laundry Closet, Flooring - Hardwood, Lighting - Overhead, Second Floor, Washer Hookup
Exterior
Exterior Feature Rain Gutters, Storage, Professional Landscaping, Garden
Garage Spaces 2.0
Community Features Public Transportation, Shopping, Park, Walk/Jog Trails, Golf, Medical Facility, Bike Path, Conservation Area, Highway Access, House of Worship, Public School
Utilities Available for Gas Range, for Gas Oven, for Electric Dryer, Washer Hookup, Icemaker Connection
Waterfront Description Beach Front, Walk to, 1/2 to 1 Mile To Beach
Roof Type Shingle
Total Parking Spaces 4
Garage Yes
Building
Lot Description Level
Foundation Concrete Perimeter
Sewer Public Sewer
Water Public
Architectural Style Colonial
Schools
Elementary Schools Stall Brook
Middle Schools Bellin Memorial
High Schools Bellingham High
Others
Acceptable Financing Contract
Listing Terms Contract
Read Less
Want to know what your home might be worth? Contact us for a FREE valuation!

Our team is ready to help you sell your home for the highest possible price ASAP
Bought with Rachel E. Bodner • Coldwell Banker Realty - Sudbury





