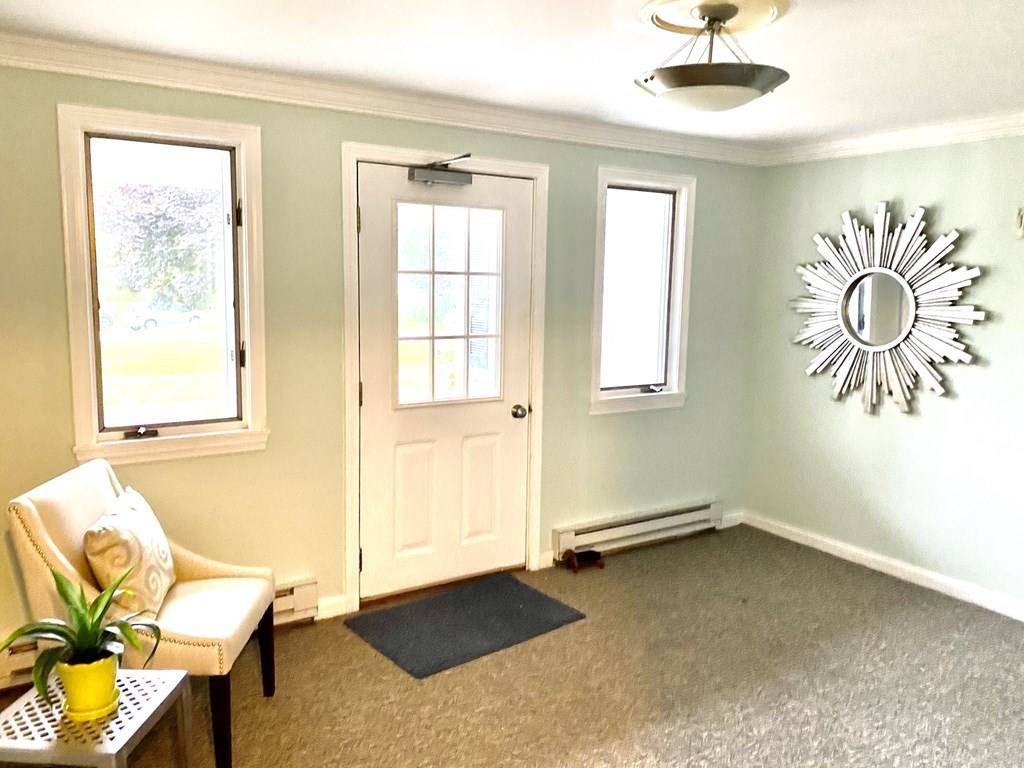$425,500
$435,000
2.2%For more information regarding the value of a property, please contact us for a free consultation.
97 Depot Rd #19 Chatham, MA 02633
2 Beds
2 Baths
1,240 SqFt
Key Details
Sold Price $425,500
Property Type Condo
Sub Type Condominium
Listing Status Sold
Purchase Type For Sale
Square Footage 1,240 sqft
Price per Sqft $343
MLS Listing ID 72710998
Sold Date 10/22/20
Style Other (See Remarks)
Bedrooms 2
Full Baths 2
HOA Fees $486
HOA Y/N true
Year Built 1980
Annual Tax Amount $1,644
Tax Year 2020
Property Sub-Type Condominium
Property Description
Don't miss this rare opportunity to own a walk to town, maintenance free, first floor condo unit with garage and lots of charm in desirable Oyster Heights. With the downtown shops, restaurants, Oyster Pond, ball field and tennis/pickle courts all close by, you can maximize your Chatham Village lifestyle. Fresh paint and multiple updates, makes this condo move-in ready! Features include large windows and high ceilings throughout which complement the spacious 2 bed, 2 full bath open floor plan. The enclosed heated sun porch perfect for entertaining, over looks the garden-like setting. The tandem garage with inside access and extra storage space sets this condo apart from others. Additional highlights include efficient, bright kitchen with new flooring, new wall-to-wall carpet and lighting, in-unit laundry and new windows. Take advantage of this hassle-free live-in-town location with lots of amenities near-by.
Location
State MA
County Barnstable
Area Chatham (Village)
Zoning GB2
Direction Depot Rd to Oyster Heights #97 or Depot Rd to Hitching Post, first driveway on left.
Rooms
Primary Bedroom Level First
Dining Room Flooring - Wall to Wall Carpet
Kitchen Ceiling Fan(s), Flooring - Laminate
Interior
Interior Features Sun Room
Heating Electric Baseboard
Cooling None
Flooring Tile, Carpet, Flooring - Laminate
Appliance Electric Water Heater, Utility Connections for Electric Range
Laundry Bathroom - Full, First Floor, In Unit
Exterior
Garage Spaces 2.0
Community Features Public Transportation, Shopping, Tennis Court(s), Park, Walk/Jog Trails, Golf, Laundromat, Bike Path, House of Worship
Utilities Available for Electric Range
Waterfront Description Beach Front, 1/10 to 3/10 To Beach, Beach Ownership(Public)
Roof Type Shingle
Total Parking Spaces 2
Garage Yes
Building
Story 2
Sewer Public Sewer
Water Public
Architectural Style Other (See Remarks)
Schools
High Schools Monomy
Read Less
Want to know what your home might be worth? Contact us for a FREE valuation!

Our team is ready to help you sell your home for the highest possible price ASAP
Bought with Jane Englert • Kinlin Grover Real Estate





