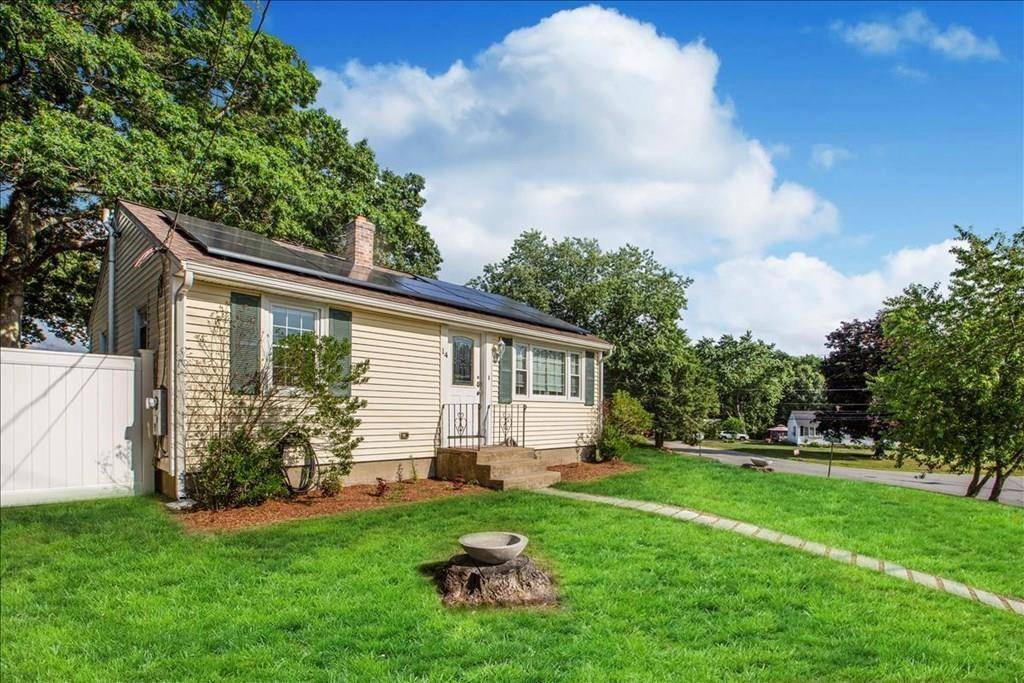$350,000
$335,000
4.5%For more information regarding the value of a property, please contact us for a free consultation.
14 Potter Circle Bellingham, MA 02019
2 Beds
1 Bath
1,470 SqFt
Key Details
Sold Price $350,000
Property Type Single Family Home
Sub Type Single Family Residence
Listing Status Sold
Purchase Type For Sale
Square Footage 1,470 sqft
Price per Sqft $238
MLS Listing ID 72701375
Sold Date 10/22/20
Style Ranch
Bedrooms 2
Full Baths 1
HOA Y/N false
Year Built 1952
Annual Tax Amount $3,881
Tax Year 2020
Lot Size 10,890 Sqft
Acres 0.25
Property Sub-Type Single Family Residence
Property Description
VACATION IN YOUR OWN BACKYARD IN THIS CUSTOM OUTDOOR SETTING that includes a large level fenced-in yard with patio area, unique stone walkways, fire pit, and room for dogs, youngsters & guests to play freely. And, oh by the way, it comes with a great house too! Owner loved Ranch is "showroom ready" with fresh paint throughout, updated kitchen with newer appliances (ASK FOR DETAILS) updated bath with new vanity & lights, solar panels, MASSSAVE updates & CERTIFIED LEAD FREE making this a smart choice for first time home buyers, downsizers or you who wants one level living. Finished basement adds two extra BONUS ROOMS with 3RD BEDROOM option, family room, & plenty of storage. This ideal location has schools down the street, close proximity to area amenities and a commuter's dream being approx. 2.5 miles from Forge Park (commuter rail) and minutes to access route 495. THIS ONE WILL CHECK ALL YOUR BOXES FOR CONDITION, LOCATION & PRICE. OPEN SUN 8/2 11-1. OFFERS DUE MON 8/3 BY 6:00 PM
Location
State MA
County Norfolk
Zoning R
Direction 495 to Exit 17 Franklin
Rooms
Family Room Closet, Flooring - Wall to Wall Carpet, Cable Hookup, Recessed Lighting, Storage
Basement Full, Partially Finished, Interior Entry, Radon Remediation System
Primary Bedroom Level First
Dining Room Ceiling Fan(s), Flooring - Hardwood, Cable Hookup
Kitchen Flooring - Stone/Ceramic Tile, Window(s) - Picture, Dining Area, Exterior Access, Open Floorplan, Recessed Lighting, Stainless Steel Appliances
Interior
Interior Features Closet/Cabinets - Custom Built, Walk-in Storage, Entry Hall
Heating Forced Air, Oil
Cooling Window Unit(s)
Flooring Tile, Carpet, Hardwood, Flooring - Hardwood
Appliance Range, Dishwasher, Disposal, Microwave, Dryer, Electric Water Heater, Plumbed For Ice Maker, Utility Connections for Electric Range, Utility Connections for Electric Oven, Utility Connections for Electric Dryer
Laundry Electric Dryer Hookup, Washer Hookup, In Basement
Exterior
Exterior Feature Rain Gutters, Storage, Garden
Fence Fenced
Community Features Public Transportation, Shopping, Golf, Medical Facility, Highway Access, House of Worship, Public School, T-Station, University
Utilities Available for Electric Range, for Electric Oven, for Electric Dryer, Washer Hookup, Icemaker Connection
Roof Type Shingle
Total Parking Spaces 3
Garage No
Building
Lot Description Cul-De-Sac, Corner Lot, Cleared, Level
Foundation Concrete Perimeter
Sewer Public Sewer
Water Public
Architectural Style Ranch
Schools
Middle Schools Memorial
High Schools Bellingham
Others
Senior Community false
Read Less
Want to know what your home might be worth? Contact us for a FREE valuation!

Our team is ready to help you sell your home for the highest possible price ASAP
Bought with Donna Coffin • ERA Key Realty Services - Distinctive Group





