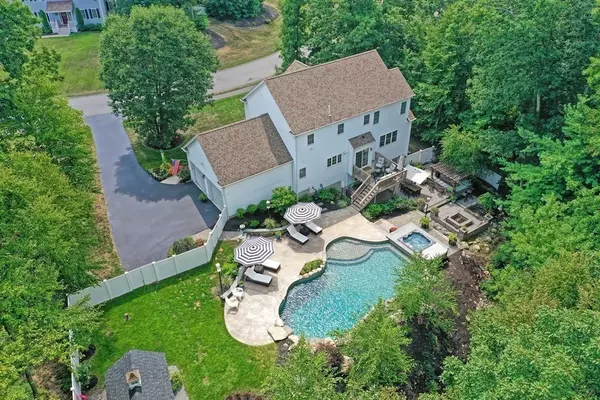$850,000
$850,000
For more information regarding the value of a property, please contact us for a free consultation.
17 Summit Circle Wrentham, MA 02093
4 Beds
3.5 Baths
3,362 SqFt
Key Details
Sold Price $850,000
Property Type Single Family Home
Sub Type Single Family Residence
Listing Status Sold
Purchase Type For Sale
Square Footage 3,362 sqft
Price per Sqft $252
Subdivision The Preserve At Oak Hill
MLS Listing ID 72708761
Sold Date 11/06/20
Style Colonial
Bedrooms 4
Full Baths 3
Half Baths 1
HOA Fees $233/qua
HOA Y/N true
Year Built 2013
Annual Tax Amount $10,111
Tax Year 2020
Lot Size 1.040 Acres
Acres 1.04
Property Description
Set a new standard of living in this breathtaking home on a quiet cul-de-sac in the Preserve at Oak Hill. As you explore the first floor, you'll find the first of many great entertaining spaces with an open floor plan that offers a versatile living room/office combination with custom built in cabinetry that's perfect for a work at home space. The second floor affords a generous sized master suite with a custom walk-in closet and master bath with tiled shower. Three other perfectly sized bedrooms, a 2nd full bath and laundry room round out the second floor. The real living begins once you get to the walk-out finished basement, fully equipped with wet bar, wine fridge, full bath, built in storage and tile flooring. The backyard was turned into resort style luxury with a lavish pool/hot tub area, custom outdoor kitchen and fire pit, lit up by custom lighting with calming sounds of a waterfall all making for a true sanctuary in your own yard. A home that memories are made in.
Location
State MA
County Norfolk
Zoning R-87
Direction Luke Street or West Street to Oak Hill Avenue to Summit Circle
Rooms
Family Room Flooring - Hardwood, Cable Hookup, Open Floorplan, Recessed Lighting
Basement Full, Partially Finished, Interior Entry, Concrete
Primary Bedroom Level Second
Dining Room Flooring - Hardwood, Wainscoting
Kitchen Flooring - Hardwood, Dining Area, Pantry, Countertops - Stone/Granite/Solid, Deck - Exterior, Exterior Access, Open Floorplan, Recessed Lighting, Slider, Stainless Steel Appliances, Peninsula
Interior
Interior Features Bathroom - Full, Wet bar, Cable Hookup, Recessed Lighting, Slider, Bathroom - With Shower Stall, Game Room, Bathroom, Wired for Sound
Heating Forced Air, Natural Gas
Cooling Central Air
Flooring Tile, Hardwood, Flooring - Stone/Ceramic Tile
Fireplaces Number 1
Appliance Range, Dishwasher, Trash Compactor, Microwave, Refrigerator, Water Treatment, Other, Electric Water Heater, Tank Water Heater, Plumbed For Ice Maker, Utility Connections for Gas Range, Utility Connections for Gas Oven, Utility Connections for Electric Dryer
Laundry Closet - Linen, Flooring - Stone/Ceramic Tile, Second Floor, Washer Hookup
Exterior
Exterior Feature Storage, Professional Landscaping, Sprinkler System, Decorative Lighting
Garage Spaces 2.0
Fence Fenced/Enclosed, Fenced
Pool Pool - Inground Heated
Community Features Shopping, Walk/Jog Trails, Golf, Medical Facility, Conservation Area, Highway Access, House of Worship, Public School, T-Station, Sidewalks
Utilities Available for Gas Range, for Gas Oven, for Electric Dryer, Washer Hookup, Icemaker Connection, Generator Connection
Waterfront false
Roof Type Shingle
Total Parking Spaces 4
Garage Yes
Private Pool true
Building
Lot Description Cul-De-Sac, Wooded
Foundation Concrete Perimeter, Irregular
Sewer Other
Water Private
Schools
Elementary Schools Roderickdelaney
Middle Schools King Philip
High Schools King Philip
Others
Senior Community false
Acceptable Financing Contract
Listing Terms Contract
Read Less
Want to know what your home might be worth? Contact us for a FREE valuation!

Our team is ready to help you sell your home for the highest possible price ASAP
Bought with Christopher Perchard • Real Living Suburban Lifestyle Real Estate






