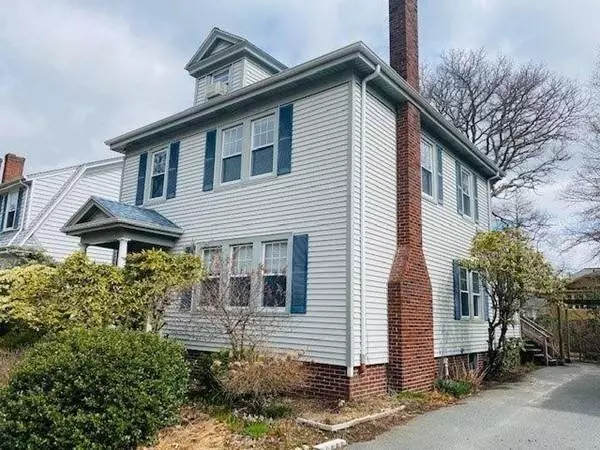$324,000
$299,900
8.0%For more information regarding the value of a property, please contact us for a free consultation.
600 Rockdale New Bedford, MA 02740
3 Beds
1.5 Baths
1,865 SqFt
Key Details
Sold Price $324,000
Property Type Single Family Home
Sub Type Single Family Residence
Listing Status Sold
Purchase Type For Sale
Square Footage 1,865 sqft
Price per Sqft $173
Subdivision Buttonwood Park
MLS Listing ID 72708968
Sold Date 10/30/20
Style Colonial
Bedrooms 3
Full Baths 1
Half Baths 1
HOA Y/N false
Year Built 1930
Annual Tax Amount $4,033
Tax Year 2020
Property Description
Newly remodeled Stately Colonial across from Buttonwood Park. New white shaker kitchen cabinets with island and granite countertops. All new stainless steel appliances (Refrigerator, Oven, Microwave, Dishwasher). The kitchen has two skylights, pantry and tile floor. Completely new bathroom and half bath with tile floors. Hardwood Floors in all bedrooms and living and dining rooms. In home office with hardwood floors and custom built in shelving. Fireplace with large custom mantle and built in cabinetry in the living room. Large deck and patio in the rear of the home. Off Street Parking for 3 vehicles. Newer roof, vinyl siding and Harvey replacement windows. The third floor has a walk up attic with heat that provides for a great kids play area or mancave. The basement is partially refinished for a workout room/kids play area and/or plenty of storage.
Location
State MA
County Bristol
Area West
Zoning RA
Direction Please use GPS for best navigation
Rooms
Primary Bedroom Level Second
Dining Room Flooring - Hardwood
Kitchen Skylight, Flooring - Stone/Ceramic Tile, Window(s) - Bay/Bow/Box, Dining Area, Pantry, Countertops - Stone/Granite/Solid, Kitchen Island, Breakfast Bar / Nook, Cabinets - Upgraded, Deck - Exterior, Exterior Access, Stainless Steel Appliances, Lighting - Pendant
Interior
Interior Features Home Office
Heating Baseboard
Cooling Window Unit(s)
Flooring Tile, Hardwood, Flooring - Hardwood
Fireplaces Number 1
Fireplaces Type Living Room
Appliance Microwave, ENERGY STAR Qualified Refrigerator, ENERGY STAR Qualified Dishwasher, Range - ENERGY STAR, Oven - ENERGY STAR, Gas Water Heater, Utility Connections for Gas Range, Utility Connections for Gas Dryer
Laundry In Basement, Washer Hookup
Exterior
Exterior Feature Rain Gutters, Professional Landscaping
Fence Fenced
Community Features Public Transportation, Shopping, Tennis Court(s), Park, Walk/Jog Trails, Medical Facility, Laundromat, Bike Path, Highway Access, House of Worship, Private School, Public School
Utilities Available for Gas Range, for Gas Dryer, Washer Hookup
Roof Type Shingle
Total Parking Spaces 3
Garage No
Building
Lot Description Level
Foundation Brick/Mortar
Sewer Public Sewer
Water Public
Others
Senior Community false
Read Less
Want to know what your home might be worth? Contact us for a FREE valuation!

Our team is ready to help you sell your home for the highest possible price ASAP
Bought with Kenneth Leonard • Cape Cod Ken Real Estate






