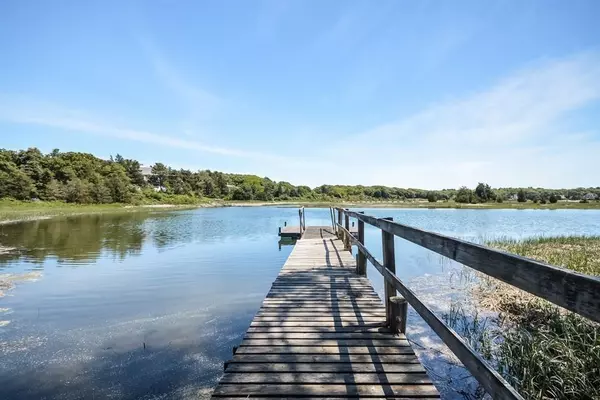$2,227,500
$2,395,000
7.0%For more information regarding the value of a property, please contact us for a free consultation.
96 Rocky Point Road Bourne, MA 02532
7 Beds
5 Baths
3,684 SqFt
Key Details
Sold Price $2,227,500
Property Type Single Family Home
Sub Type Single Family Residence
Listing Status Sold
Purchase Type For Sale
Square Footage 3,684 sqft
Price per Sqft $604
Subdivision Gray Gables
MLS Listing ID 72650722
Sold Date 10/30/20
Style Antique, Shingle
Bedrooms 7
Full Baths 3
Half Baths 4
HOA Y/N false
Year Built 1864
Annual Tax Amount $19,814
Tax Year 2020
Lot Size 2.000 Acres
Acres 2.0
Property Description
Move into this grand summer home & enjoy the privacy of your very own sandy beach on Buzzards Bay. Swim, kayak windsurf, paddle board, & fish right out front or take off on your skiff from your own private dock to a large boat at the deep water harbor with bridge free access to Buzzards Bay. Bask in the sun, breathe in the salty air & fresh ocean breezes & take delight in the activity on the water plus the incredible sunsets. This historic home designed by a world famous architect, features enclosed & open wrap around porches perfect for relaxing & taking in the beautiful views. The Spacious interior includes a grand entry foyer, formal living & dining rooms with french doors to the many porches, an updated but vintage style kitchen with multiple pantries adjacent laundry and half baths, There's first floor two bedroom wing with a sitting room, full bath and doors to the covered porch. The second and third floors include 7 more bedrooms and 4 more baths. Lots of space for all.
Location
State MA
County Barnstable
Zoning RB
Direction Shore Rd. To Monument Neck Rd. to Rocky Pt. Rd. #96
Rooms
Family Room Closet, Flooring - Wood, Exterior Access
Primary Bedroom Level Main
Dining Room Flooring - Wood, French Doors, Chair Rail
Kitchen Bathroom - Half, Closet, Closet/Cabinets - Custom Built, Dining Area, Pantry, Countertops - Upgraded, Wet Bar, Dryer Hookup - Electric, Remodeled, Storage, Washer Hookup, Wine Chiller
Interior
Interior Features Closet, Bedroom, Sitting Room
Heating None
Cooling None
Flooring Wood, Flooring - Wood
Fireplaces Number 3
Fireplaces Type Family Room, Living Room, Master Bedroom, Wood / Coal / Pellet Stove
Appliance Range, Dishwasher, Refrigerator, Washer, Dryer, Propane Water Heater, Tank Water Heater, Utility Connections for Gas Range, Utility Connections for Electric Dryer
Laundry Pantry, First Floor
Exterior
Exterior Feature Storage, Outdoor Shower
Garage Spaces 2.0
Community Features Walk/Jog Trails, Golf, Bike Path, Highway Access, Marina
Utilities Available for Gas Range, for Electric Dryer
Waterfront Description Waterfront, Beach Front, Navigable Water, Ocean, Harbor, Dock/Mooring, Frontage, Access, Deep Water Access, Direct Access, Private, Bay, Harbor, Ocean, Direct Access, Frontage, 0 to 1/10 Mile To Beach, Beach Ownership(Private,Deeded Rights)
View Y/N Yes
View Scenic View(s)
Roof Type Shingle
Total Parking Spaces 6
Garage Yes
Building
Foundation Other
Sewer Inspection Required for Sale, Private Sewer
Water Public
Others
Senior Community false
Read Less
Want to know what your home might be worth? Contact us for a FREE valuation!

Our team is ready to help you sell your home for the highest possible price ASAP
Bought with Yasmen Guidoboni • eXp Realty






