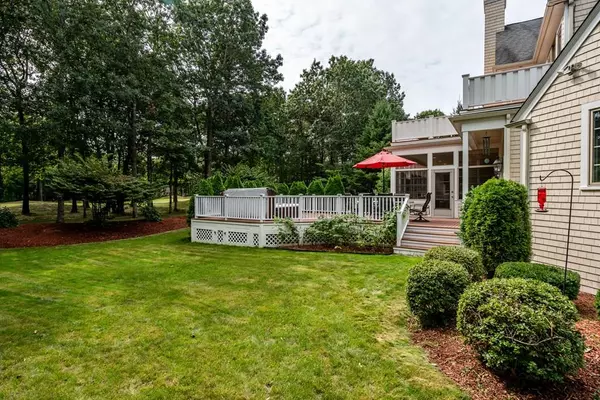$1,015,000
$1,030,000
1.5%For more information regarding the value of a property, please contact us for a free consultation.
37 Reflection Dr Sandwich, MA 02563
3 Beds
3.5 Baths
3,827 SqFt
Key Details
Sold Price $1,015,000
Property Type Single Family Home
Sub Type Single Family Residence
Listing Status Sold
Purchase Type For Sale
Square Footage 3,827 sqft
Price per Sqft $265
Subdivision The Ridge Club
MLS Listing ID 72725582
Sold Date 10/30/20
Style Contemporary
Bedrooms 3
Full Baths 3
Half Baths 1
HOA Fees $241/qua
HOA Y/N true
Year Built 2003
Annual Tax Amount $11,293
Tax Year 2020
Lot Size 0.410 Acres
Acres 0.41
Property Description
This newly remodeled custom Contemporary with open floor plan overlooks the 12th fairway of the Ridge Club, a private gated golf community. Beautifully landscaped with two car plus golf cart garage. Enter into your stunning foyer with new porcelain floors that extend through to the custom Chef's kitchen with new top of the line professional stainless appliances, wine/wet bar, new marble & Glass back splash, extra large island that seats 6+ plus separate breakfast nook overlooking deck and hot tub with views of the golf course. The open concept is perfect for entertaining. This kitchen is amazing and opens to a step down living room with floor to ceiling stone fireplace and family room. Both directly access the huge three season room that includes a built in grill with pot filler for year round fun. Home also offers large office and elegant dining room. Retreat to the gorgeous master suite with newly remodeled spa bath, two other en suite bedrooms plus a bonus room. Top of the line!
Location
State MA
County Barnstable
Zoning R-2
Direction Farmersville Road to gated entrance to Ridge Club, Country Club Rd to Reflection Drive
Rooms
Family Room Closet/Cabinets - Custom Built, Flooring - Wood, Deck - Exterior, Exterior Access, Wainscoting, Crown Molding
Basement Full, Interior Entry
Primary Bedroom Level Second
Dining Room Flooring - Wood, Wainscoting, Crown Molding
Kitchen Closet/Cabinets - Custom Built, Flooring - Stone/Ceramic Tile, Dining Area, Pantry, Countertops - Stone/Granite/Solid, Kitchen Island, Wet Bar, Breakfast Bar / Nook, Cabinets - Upgraded, Chair Rail, Deck - Exterior, Exterior Access, Open Floorplan, Recessed Lighting, Slider, Stainless Steel Appliances, Crown Molding
Interior
Interior Features Chair Rail, Wainscoting, Closet, Ceiling Fan(s), Recessed Lighting, Slider, Pot Filler Faucet, Beadboard, Crown Molding, Home Office, Den, Sun Room, Central Vacuum, Wet Bar, Laundry Chute
Heating Forced Air, Natural Gas
Cooling Central Air, 3 or More
Flooring Wood, Tile, Carpet, Other, Flooring - Wood, Flooring - Wall to Wall Carpet
Fireplaces Number 1
Fireplaces Type Living Room
Appliance Dishwasher, Indoor Grill, Countertop Range, Gas Water Heater, Plumbed For Ice Maker, Utility Connections for Gas Range, Utility Connections for Gas Dryer
Laundry Flooring - Stone/Ceramic Tile, First Floor, Washer Hookup
Exterior
Exterior Feature Rain Gutters, Professional Landscaping, Sprinkler System
Garage Spaces 2.0
Community Features Golf, Highway Access
Utilities Available for Gas Range, for Gas Dryer, Washer Hookup, Icemaker Connection
Waterfront false
Waterfront Description Beach Front, Bay, Ocean, Beach Ownership(Public)
View Y/N Yes
View Scenic View(s)
Roof Type Shingle
Total Parking Spaces 4
Garage Yes
Building
Lot Description Level
Foundation Concrete Perimeter, Irregular
Sewer Inspection Required for Sale, Private Sewer
Water Public
Read Less
Want to know what your home might be worth? Contact us for a FREE valuation!

Our team is ready to help you sell your home for the highest possible price ASAP
Bought with Patricia Holmes • Kinlin Grover Real Estate






