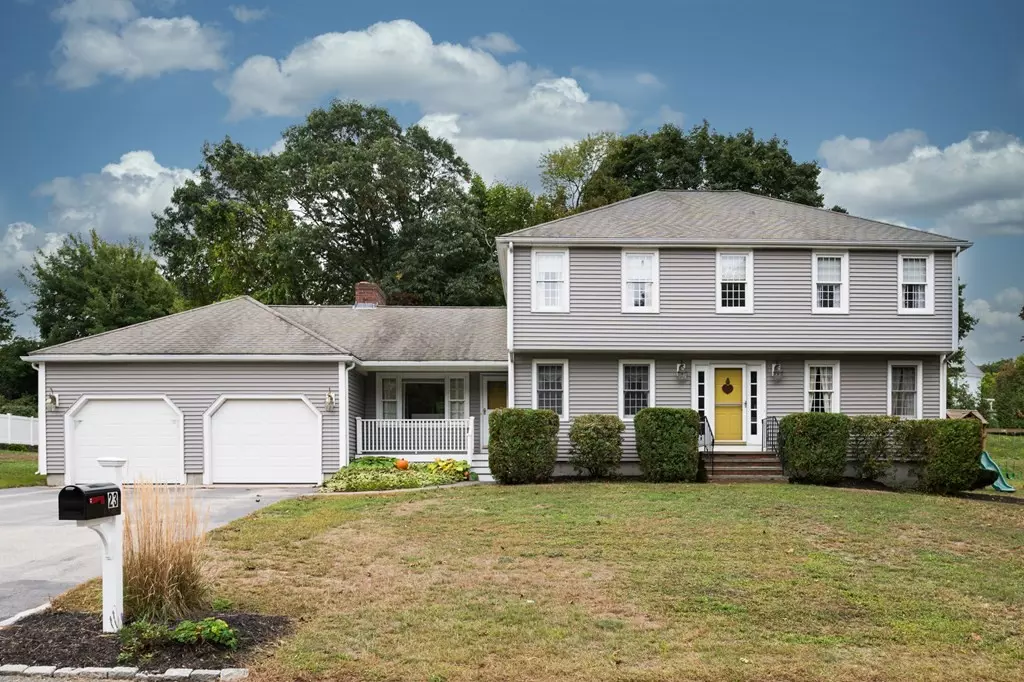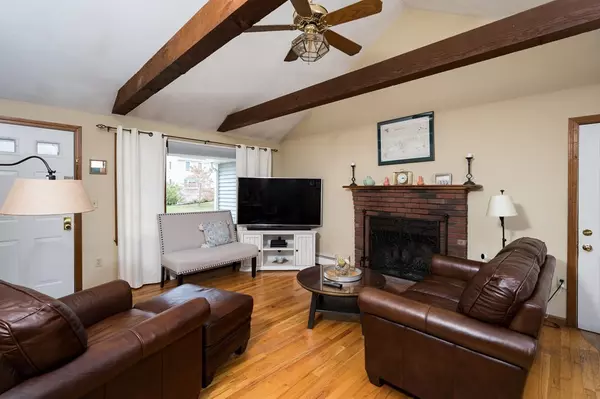$660,000
$649,900
1.6%For more information regarding the value of a property, please contact us for a free consultation.
23 Curtis Cir Weymouth, MA 02189
4 Beds
2.5 Baths
2,196 SqFt
Key Details
Sold Price $660,000
Property Type Single Family Home
Sub Type Single Family Residence
Listing Status Sold
Purchase Type For Sale
Square Footage 2,196 sqft
Price per Sqft $300
Subdivision Near Hingham Outside Jackson Square
MLS Listing ID 72738935
Sold Date 11/19/20
Style Colonial
Bedrooms 4
Full Baths 2
Half Baths 1
HOA Y/N false
Year Built 1988
Annual Tax Amount $6,122
Tax Year 2020
Lot Size 0.400 Acres
Acres 0.4
Property Description
Homes in this neighborhood do not come available often!! Located just outside of Jackson Square on a nice side street this Colonial is a gem. Walking into the home you will be warmly greeted with a large family room with cathedral ceilings, wood fireplace, hardwood floors and a slider to the back patio. The kitchen offers an abundance of cabinets, granite counters, stainless appliances along with a dining area and small work station. The floor plan flows nicely into the traditional dining room and living room all complete with hardwood floors. The first floor laundry with half bath is a plus. Four generous bedrooms highlighted by the master suite offer plenty of living space on the second floor. Master bath and full bath both have been nicely updated. The exterior of the home offers a large two car garage with an extra door on the back for bringing out the lawn mower. Wood deck leads to oversized backyard patio that is perfect for grilling and entertaining. A commuters dream!!!
Location
State MA
County Norfolk
Zoning R-2
Direction Commercial Street thru lower Jackson Square towards Hingham, 2nd right after Commuter Rail Station
Rooms
Family Room Cathedral Ceiling(s), Ceiling Fan(s), Beamed Ceilings, Flooring - Hardwood, Cable Hookup, Exterior Access, High Speed Internet Hookup, Open Floorplan, Slider
Basement Full, Bulkhead
Primary Bedroom Level Second
Dining Room Flooring - Hardwood, Wainscoting
Kitchen Flooring - Hardwood, Dining Area, Pantry, Countertops - Stone/Granite/Solid, Open Floorplan, Stainless Steel Appliances
Interior
Heating Baseboard, Oil
Cooling None
Flooring Wood, Tile, Carpet
Fireplaces Number 1
Fireplaces Type Family Room
Appliance Range, Dishwasher, Microwave, Oil Water Heater, Utility Connections for Electric Range, Utility Connections for Electric Oven, Utility Connections for Electric Dryer
Laundry Electric Dryer Hookup, First Floor
Exterior
Garage Spaces 2.0
Community Features Public Transportation, Shopping, Medical Facility, Laundromat, Highway Access, House of Worship, Public School, T-Station
Utilities Available for Electric Range, for Electric Oven, for Electric Dryer
Waterfront false
Roof Type Shingle
Total Parking Spaces 6
Garage Yes
Building
Lot Description Corner Lot, Wooded, Sloped
Foundation Concrete Perimeter
Sewer Public Sewer
Water Public
Schools
Elementary Schools Pingree
Middle Schools Adams /Chapman
High Schools Whs
Read Less
Want to know what your home might be worth? Contact us for a FREE valuation!

Our team is ready to help you sell your home for the highest possible price ASAP
Bought with Russ Bradchulis • Keller Williams Realty






