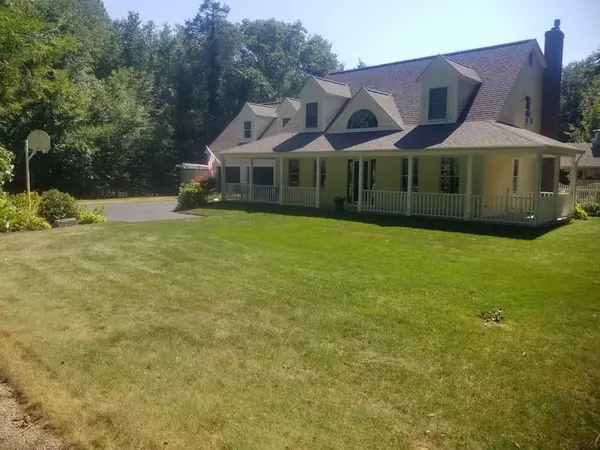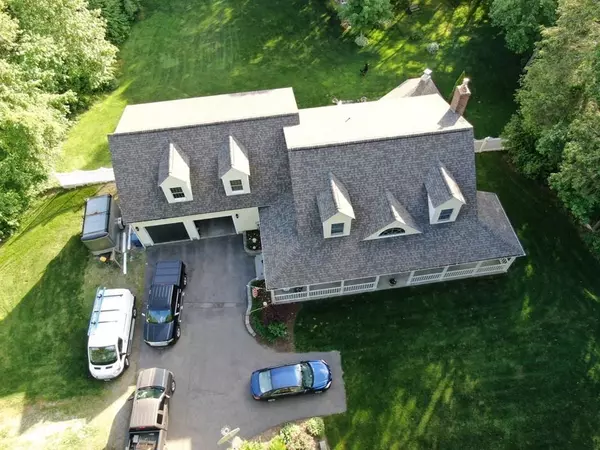$615,000
$619,900
0.8%For more information regarding the value of a property, please contact us for a free consultation.
13 Brookstone Rd Lakeville, MA 02347
3 Beds
2.5 Baths
3,264 SqFt
Key Details
Sold Price $615,000
Property Type Single Family Home
Sub Type Single Family Residence
Listing Status Sold
Purchase Type For Sale
Square Footage 3,264 sqft
Price per Sqft $188
Subdivision Hidden Hollow Acres
MLS Listing ID 72706967
Sold Date 11/30/20
Style Cape
Bedrooms 3
Full Baths 2
Half Baths 1
Year Built 1993
Annual Tax Amount $6,794
Tax Year 2020
Lot Size 2.590 Acres
Acres 2.59
Property Sub-Type Single Family Residence
Property Description
EXTERIOR FRESHLY PAINTED !!.....Builders own Custom Cape Home, and it shows, high quality ! Located in a very desirable neighborhood as well as close proximity to school complex. Choose to relax on the front porch or sit under your veranda by the fire on a beautifully landscaped patio. Kitchen has new granite counters and stainless appliances, including Jenn Air gas range.. Other features include custom built in bookcases, wainscoting, crown molding, hardwoods, and central vac. 2 Car oversized garage with steel beam. Playroom in basement, Must see 31x19 family room / pool table is Negotiable...Bathrooms have all been updated. Newer roof, Interior recently painted..
Location
State MA
County Plymouth
Area Howlands
Zoning res
Direction County st to Freetown st then right on Brookstone
Rooms
Family Room Ceiling Fan(s), Vaulted Ceiling(s), Closet/Cabinets - Custom Built, Flooring - Wall to Wall Carpet, Cable Hookup, Recessed Lighting, Wainscoting, Beadboard
Basement Full, Partially Finished, Garage Access, Concrete
Primary Bedroom Level Second
Dining Room Flooring - Hardwood
Kitchen Flooring - Stone/Ceramic Tile, Pantry, Countertops - Stone/Granite/Solid, Countertops - Upgraded, Peninsula, Lighting - Overhead
Interior
Interior Features Den, Play Room
Heating Baseboard, Oil
Cooling Wall Unit(s)
Flooring Wood, Tile, Hardwood, Flooring - Wood, Flooring - Wall to Wall Carpet
Fireplaces Number 2
Fireplaces Type Living Room
Appliance Range, Dishwasher, Microwave, Oil Water Heater, Plumbed For Ice Maker, Utility Connections for Gas Range, Utility Connections for Gas Oven
Laundry Electric Dryer Hookup, Washer Hookup, Second Floor
Exterior
Exterior Feature Rain Gutters, Storage, Professional Landscaping, Decorative Lighting
Garage Spaces 2.0
Fence Fenced/Enclosed, Fenced
Community Features House of Worship, Public School
Utilities Available for Gas Range, for Gas Oven, Washer Hookup, Icemaker Connection
Roof Type Shingle
Total Parking Spaces 8
Garage Yes
Building
Lot Description Wooded, Gentle Sloping, Sloped
Foundation Concrete Perimeter
Sewer Private Sewer
Water Private
Architectural Style Cape
Schools
Elementary Schools Assawompsett
Middle Schools F/L Middle
High Schools Apponequet High
Others
Senior Community false
Acceptable Financing Contract
Listing Terms Contract
Read Less
Want to know what your home might be worth? Contact us for a FREE valuation!

Our team is ready to help you sell your home for the highest possible price ASAP
Bought with Carla Ramsey • Premier Properties






