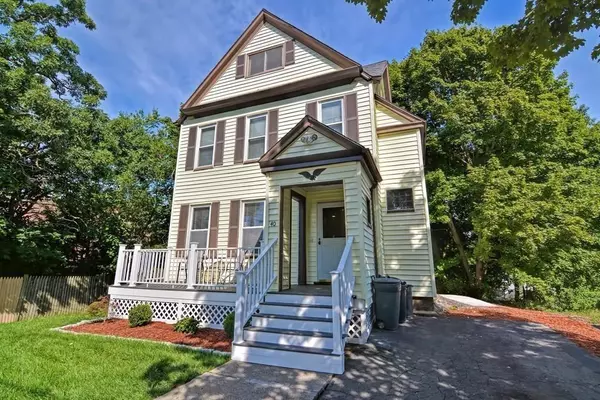$460,000
$449,900
2.2%For more information regarding the value of a property, please contact us for a free consultation.
40 Western Ave Saugus, MA 01906
3 Beds
2 Baths
1,621 SqFt
Key Details
Sold Price $460,000
Property Type Single Family Home
Sub Type Single Family Residence
Listing Status Sold
Purchase Type For Sale
Square Footage 1,621 sqft
Price per Sqft $283
Subdivision Cliftondale
MLS Listing ID 72722813
Sold Date 11/30/20
Style Colonial
Bedrooms 3
Full Baths 2
HOA Y/N false
Year Built 1900
Annual Tax Amount $3,997
Tax Year 2020
Lot Size 6,098 Sqft
Acres 0.14
Property Description
Incredible opportunity to own in Cliftondale! Situated on a 6k+ sq.ft. lot with a new porch, patio, with beautiful landscaping & plantings, this fabulous 3 bed 2 bath colonial has been thoughtfully updated. Freshly painted throughout & showcasing an updated kitchen with beautiful cherry cabinets & matching Frigidaire SS appliances. A new mudroom w/ bamboo flooring, new front/rear doors, & 2nd bath w/ a shower round out the 1st floor improvements. Upstairs features 3 bedrooms & remodeled full bath boasting a new tub, toilet, & vanity. The 3rd floor walk-up attic has tremendous re-purposing potential and other recent upgrades include new roof, Murray 200 amp panel, chimney liner, thermostats, Haier hyper heat ductless mini splits & newer water heater for longevity & comfortability. Located on a quiet side street in the Veterans elementary school district. If you are looking for turnkey suburban living with easy access to Boston then this is the home for you!
Location
State MA
County Essex
Area Cliftondale
Zoning R1
Direction Lincoln Ave to Western ave.
Rooms
Basement Full, Bulkhead, Concrete
Primary Bedroom Level Second
Dining Room Flooring - Hardwood, Window(s) - Bay/Bow/Box, Lighting - Overhead
Kitchen Flooring - Hardwood, Window(s) - Picture, Cabinets - Upgraded, Recessed Lighting, Remodeled
Interior
Interior Features Cabinets - Upgraded, Recessed Lighting, Lighting - Overhead, Attic Access, Mud Room, Foyer, Internet Available - Unknown
Heating Hot Water, Natural Gas, Ductless
Cooling Ductless
Flooring Wood, Tile, Laminate, Bamboo, Flooring - Wood, Flooring - Hardwood, Flooring - Wall to Wall Carpet
Appliance Range, Dishwasher, Disposal, Microwave, Refrigerator, Freezer, Washer, Dryer, ENERGY STAR Qualified Refrigerator, Other, Gas Water Heater, Tank Water Heater, Utility Connections for Gas Range, Utility Connections for Gas Oven, Utility Connections for Electric Dryer
Laundry Washer Hookup
Exterior
Exterior Feature Rain Gutters, Professional Landscaping
Community Features Public Transportation, Shopping, Park, Walk/Jog Trails, Laundromat, Bike Path, Conservation Area, Highway Access, Public School
Utilities Available for Gas Range, for Gas Oven, for Electric Dryer, Washer Hookup
Waterfront false
Roof Type Shingle
Total Parking Spaces 2
Garage No
Building
Lot Description Gentle Sloping
Foundation Stone
Sewer Public Sewer
Water Public
Schools
Elementary Schools Veterans
Middle Schools Belmonte
High Schools Saugus High
Others
Senior Community false
Acceptable Financing Contract
Listing Terms Contract
Read Less
Want to know what your home might be worth? Contact us for a FREE valuation!

Our team is ready to help you sell your home for the highest possible price ASAP
Bought with Jason Goldfarb • Cameron Real Estate Group






