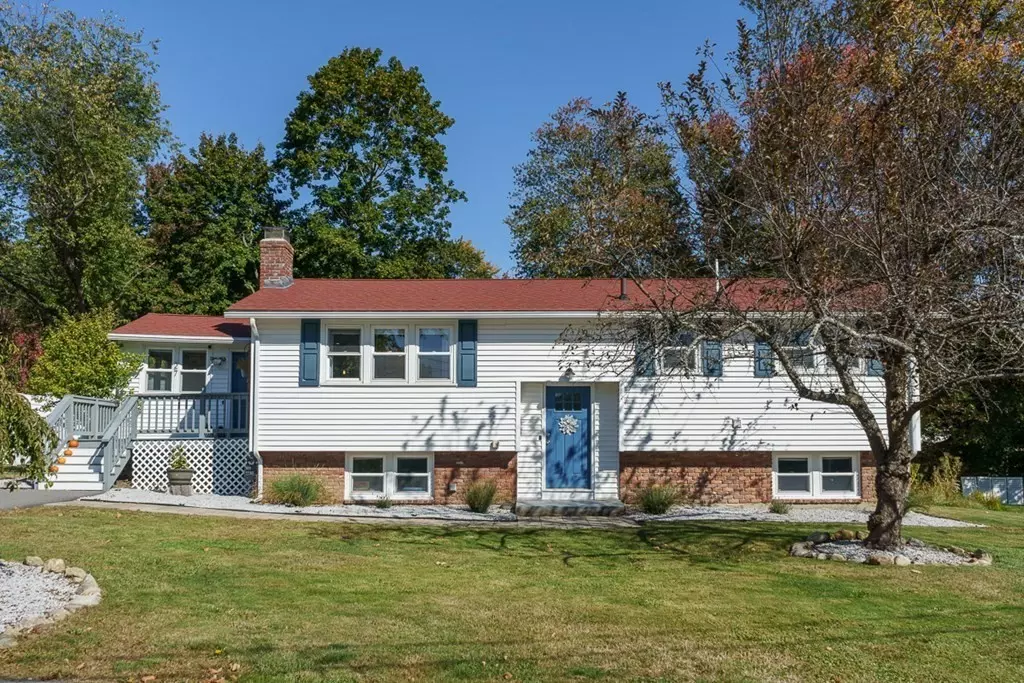$475,000
$459,900
3.3%For more information regarding the value of a property, please contact us for a free consultation.
27 Eaton Dr Hudson, MA 01749
3 Beds
2 Baths
1,633 SqFt
Key Details
Sold Price $475,000
Property Type Single Family Home
Sub Type Single Family Residence
Listing Status Sold
Purchase Type For Sale
Square Footage 1,633 sqft
Price per Sqft $290
MLS Listing ID 72741618
Sold Date 12/16/20
Bedrooms 3
Full Baths 2
HOA Y/N false
Year Built 1963
Annual Tax Amount $5,235
Tax Year 2020
Lot Size 0.350 Acres
Acres 0.35
Property Sub-Type Single Family Residence
Property Description
NOT YOUR AVERAGE SPLIT! Nicely updated with an open concept. New kitchen cabinet doors, gas range w/tile backsplash is open to the dining area and the living room. Dining room has a convenient slider to the oversized composite deck. Comfortable living room with shelving and wood fireplace with tile surround. Main bath was recently updated with a 21" deep tub, tile surround & lots more! All three bdrms with hrdwd floors. 3rd Bdrm with a convenient built in desk. Nice mudroom/3 season room adjoins the kitchen. Lower level is great space for family room & entertaining. More built in shelves are ready for your home theatre set up! Ready to entertain? Remember the huge deck off the dining room..well there is a nice patio at the bottom of the stairs for your grill & firepit area in the back corner of the yard with ample space for your social distanced gatherings. Vinyl fencing with lights surrounds the yard & storage shed. Offers due Friday 10/16 at 10am. Seller to review at 1pm.
Location
State MA
County Middlesex
Zoning SA8
Direction Old Bolton to Kent or Avon to Eaton
Rooms
Basement Full, Partially Finished, Interior Entry, Bulkhead, Concrete
Primary Bedroom Level First
Dining Room Flooring - Hardwood, Exterior Access, Open Floorplan, Slider, Lighting - Overhead, Crown Molding
Kitchen Countertops - Stone/Granite/Solid, Open Floorplan, Recessed Lighting, Stainless Steel Appliances, Gas Stove, Crown Molding
Interior
Interior Features Closet, High Speed Internet Hookup, Ceiling Fan(s), Beadboard, Den, Sun Room
Heating Forced Air, Natural Gas, Electric
Cooling Central Air
Flooring Tile, Laminate, Hardwood, Flooring - Laminate
Fireplaces Number 1
Fireplaces Type Living Room
Appliance Range, Dishwasher, Countertop Range, Refrigerator, Range Hood, Gas Water Heater, Tank Water Heater, Utility Connections for Gas Range, Utility Connections for Electric Dryer
Laundry Electric Dryer Hookup, Washer Hookup, In Basement
Exterior
Exterior Feature Rain Gutters, Storage
Fence Fenced
Community Features Walk/Jog Trails, Golf, Bike Path, Sidewalks
Utilities Available for Gas Range, for Electric Dryer, Washer Hookup
Roof Type Shingle
Total Parking Spaces 2
Garage No
Building
Lot Description Gentle Sloping
Foundation Concrete Perimeter
Sewer Public Sewer
Water Public
Schools
Elementary Schools Farley
Middle Schools Quinn
High Schools Hudson
Others
Senior Community false
Read Less
Want to know what your home might be worth? Contact us for a FREE valuation!

Our team is ready to help you sell your home for the highest possible price ASAP
Bought with Street Property Team • Keller Williams Realty





