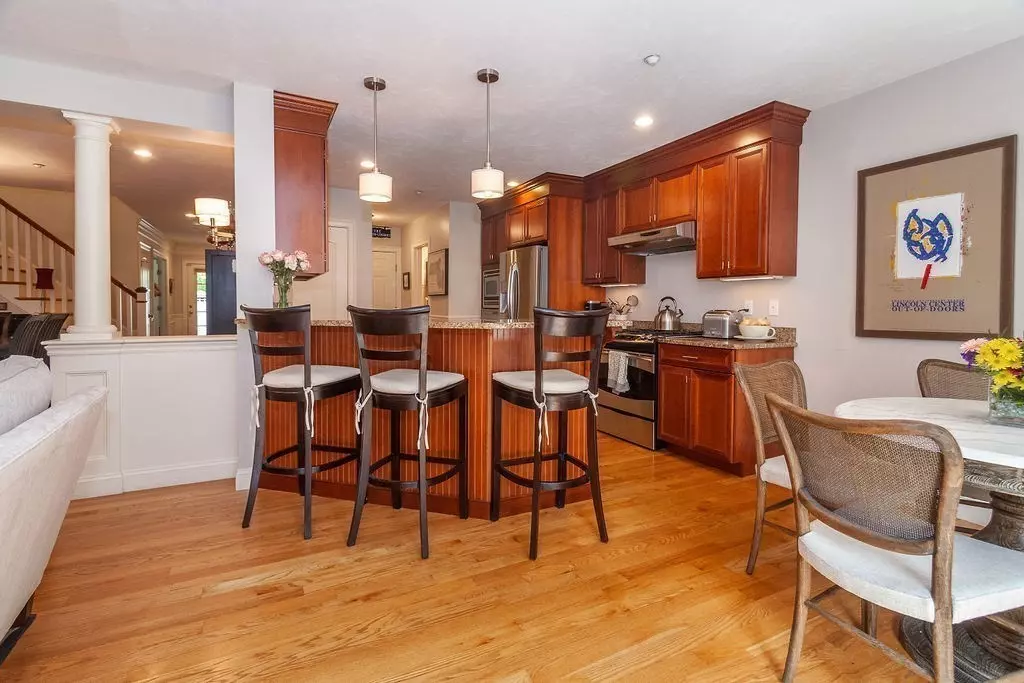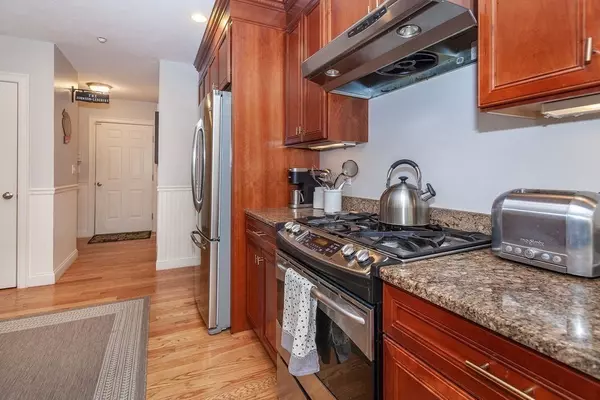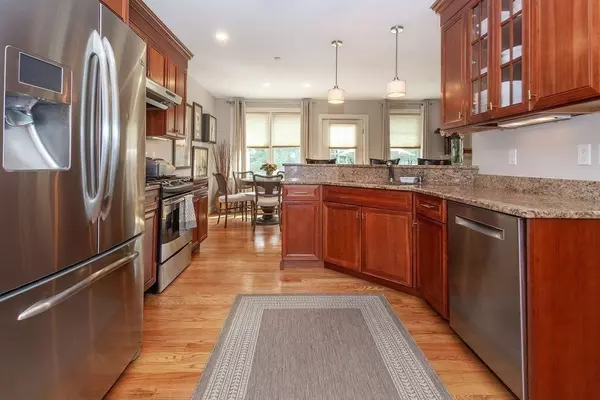$715,000
$719,000
0.6%For more information regarding the value of a property, please contact us for a free consultation.
6 Old County Road #27 Sudbury, MA 01776
3 Beds
3.5 Baths
3,008 SqFt
Key Details
Sold Price $715,000
Property Type Condo
Sub Type Condominium
Listing Status Sold
Purchase Type For Sale
Square Footage 3,008 sqft
Price per Sqft $237
MLS Listing ID 72732605
Sold Date 12/15/20
Bedrooms 3
Full Baths 3
Half Baths 1
HOA Fees $492
HOA Y/N true
Year Built 2010
Annual Tax Amount $10,837
Tax Year 2020
Property Description
Move in ready townhome in The Villages of Old County Road offers an open, flexible floorplan, unobstructed sightlines, superb finishes and many upgrades. Natural light abounds. The granite and stainless kitchen, perfect for entertaining, opens to the gracious living room with its inviting fireplace and recessed lighting, and to the private patio and green space. Working from home? The first floor den could be the ideal office space. A finished lower level suggests a great media room, home schooling room or family room. And, there's a large storage closet with built in shelves and drawers, too. Upstairs, the master suite is a soothing retreat with a walk in closet and luxurious bath. Two more bedrooms and another bath means space for everyone. And don't forget the second floor loft sitting area overlooking the open staircase. As a bonus there's an open green field with plenty of room for that community soccer match, too. Make an appointment to see this beauty today.
Location
State MA
County Middlesex
Zoning res
Direction Route 20 to Old County
Rooms
Family Room Flooring - Wall to Wall Carpet, Recessed Lighting
Primary Bedroom Level Second
Dining Room Flooring - Hardwood, Open Floorplan, Wainscoting, Crown Molding
Kitchen Flooring - Hardwood, Pantry, Countertops - Stone/Granite/Solid, Breakfast Bar / Nook, Cabinets - Upgraded, Stainless Steel Appliances
Interior
Interior Features Wainscoting, Crown Molding, Cabinets - Upgraded, Chair Rail, Beadboard, Den, Mud Room, Foyer, Loft
Heating Central, Forced Air, Natural Gas
Cooling Central Air
Flooring Wood, Tile, Carpet, Flooring - Hardwood, Flooring - Wall to Wall Carpet
Fireplaces Number 1
Fireplaces Type Living Room
Appliance Gas Water Heater, Utility Connections for Gas Range
Laundry Second Floor, In Unit
Exterior
Garage Spaces 1.0
Community Features Shopping, Pool, Tennis Court(s), Walk/Jog Trails, Stable(s), Golf, Medical Facility, Conservation Area, Public School
Utilities Available for Gas Range
Waterfront false
Roof Type Shingle
Total Parking Spaces 1
Garage Yes
Building
Story 3
Sewer Private Sewer
Water Public
Schools
Elementary Schools Loring
Middle Schools Curtis
High Schools Lsrhs
Others
Pets Allowed Yes
Read Less
Want to know what your home might be worth? Contact us for a FREE valuation!

Our team is ready to help you sell your home for the highest possible price ASAP
Bought with Grace Glynn • Engel & Volkers Wellesley






