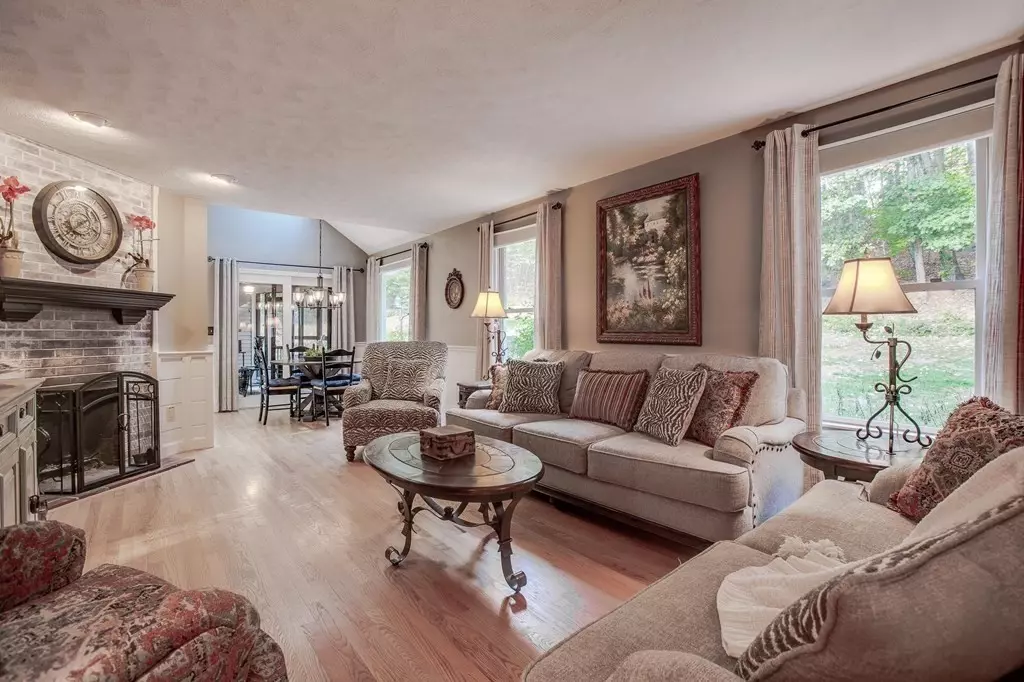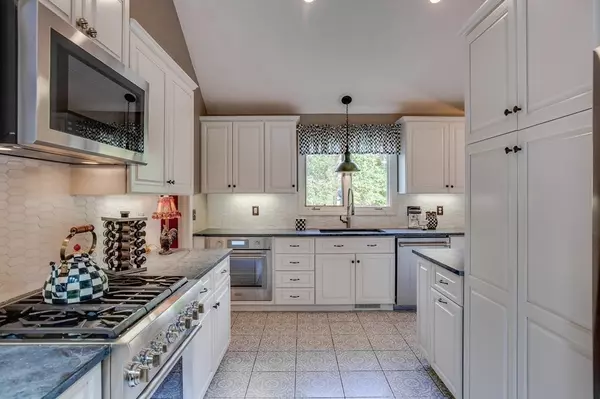$652,000
$675,000
3.4%For more information regarding the value of a property, please contact us for a free consultation.
40 Pheasant Hollow Run Princeton, MA 01541
4 Beds
3 Baths
3,400 SqFt
Key Details
Sold Price $652,000
Property Type Single Family Home
Sub Type Single Family Residence
Listing Status Sold
Purchase Type For Sale
Square Footage 3,400 sqft
Price per Sqft $191
MLS Listing ID 72739015
Sold Date 12/18/20
Style Colonial
Bedrooms 4
Full Baths 2
Half Baths 2
HOA Fees $41/ann
HOA Y/N true
Year Built 1988
Annual Tax Amount $8,355
Tax Year 2020
Lot Size 3.810 Acres
Acres 3.81
Property Description
SPACIOUS COUNTRY HOME IN PRINCETON, MA ~ This home checks all the boxes! A lovely neighborhood, ~4 acres of land, a wonderful home with room to grow, a yard to enjoy all year. The current owners are being relocated and hadn't planned on leaving. Over $100k in recent upgrades! Remodeled Kitchen with new Thermador appliances, gas cooking stove, second oven, soapstone counters, elevated vibe with tile flooring, and most of the home repainted or wallpapered. New carpeting, painted woodwork, a new front porch with beautiful landscaping, heated garage and Lower Level Game Rm. New hot tub, electrical and HVAC system upgrades, new garage doors, and so much more. See Owner Improvements. 2nd floor holds all the bedrooms and two baths. A Master BR suite with fireplace! A coveted screened-in porch is the gateway to decks, new patio and beautiful koi pond. Year-round fun only minutes away at Mt Wachusett. Commuter friendly side of town. Acclaimed K-8 Thomas Prince School. A must see!
Location
State MA
County Worcester
Zoning RA
Direction From 140 heading N, take 62 W. Pass Thomas Prince Sch. Turn R on Pheasant Hollow Run. Home 2nd on L
Rooms
Family Room Flooring - Hardwood
Basement Full, Partially Finished, Interior Entry, Bulkhead, Concrete
Primary Bedroom Level Second
Dining Room Closet/Cabinets - Custom Built, Flooring - Hardwood, Wainscoting
Kitchen Skylight, Vaulted Ceiling(s), Flooring - Stone/Ceramic Tile, Dining Area, Pantry, Countertops - Stone/Granite/Solid, Cabinets - Upgraded, Exterior Access, Open Floorplan, Recessed Lighting, Remodeled, Slider, Gas Stove, Lighting - Pendant
Interior
Interior Features Bathroom - Half, Slider, Chair Rail, Crown Molding, Bathroom, Game Room, Vestibule, Office, Internet Available - Broadband
Heating Forced Air, Oil
Cooling Central Air
Flooring Tile, Carpet, Hardwood, Flooring - Stone/Ceramic Tile, Flooring - Wall to Wall Carpet, Flooring - Hardwood
Fireplaces Number 4
Fireplaces Type Dining Room, Family Room, Living Room, Master Bedroom
Appliance Range, Dishwasher, Microwave, Refrigerator, Washer, Dryer, Oven - ENERGY STAR, Oil Water Heater, Tank Water Heater, Utility Connections for Gas Range, Utility Connections for Gas Oven, Utility Connections for Electric Oven, Utility Connections for Electric Dryer
Laundry Main Level, Electric Dryer Hookup, Washer Hookup, First Floor
Exterior
Exterior Feature Balcony / Deck, Balcony, Rain Gutters, Garden
Garage Spaces 3.0
Community Features Tennis Court(s), Park, Walk/Jog Trails, Bike Path, Conservation Area, Highway Access, House of Worship, Public School
Utilities Available for Gas Range, for Gas Oven, for Electric Oven, for Electric Dryer, Washer Hookup
Waterfront false
Roof Type Shingle
Total Parking Spaces 10
Garage Yes
Building
Lot Description Wooded, Easements, Cleared, Gentle Sloping, Level
Foundation Concrete Perimeter
Sewer Private Sewer
Water Private
Schools
Elementary Schools Thomas Prince
Middle Schools Thomas Prince
High Schools Wachusett Rhs
Others
Acceptable Financing Contract
Listing Terms Contract
Read Less
Want to know what your home might be worth? Contact us for a FREE valuation!

Our team is ready to help you sell your home for the highest possible price ASAP
Bought with Patricia Magner • Collins & Demac Real Estate






