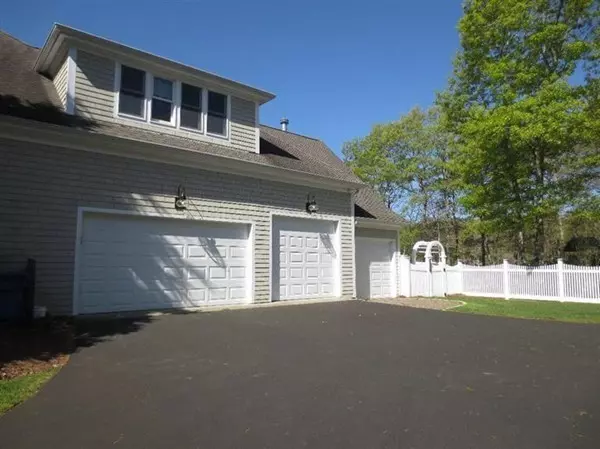$1,225,000
$1,249,000
1.9%For more information regarding the value of a property, please contact us for a free consultation.
36 Open Space Dr Sandwich, MA 02563
4 Beds
7 Baths
5,124 SqFt
Key Details
Sold Price $1,225,000
Property Type Single Family Home
Sub Type Single Family Residence
Listing Status Sold
Purchase Type For Sale
Square Footage 5,124 sqft
Price per Sqft $239
Subdivision The Ridge Club
MLS Listing ID 72755073
Sold Date 12/18/20
Style Contemporary
Bedrooms 4
Full Baths 6
Half Baths 2
HOA Fees $241/ann
HOA Y/N true
Year Built 2001
Annual Tax Amount $15,473
Tax Year 2020
Lot Size 1.410 Acres
Acres 1.41
Property Sub-Type Single Family Residence
Property Description
One of the most spectacular properties in the Ridge Club, this shingle-clad home is poised on 1.4 acres and resides along the 10th fairway. The open layout design features single floor living with two family gathering rooms, soaring ceilings, hardwood floors, custom built-ins, surround sound, and expansive glass windows. The exquisite kitchen comprises a center island, breakfast nook, full pantry and wet bar that adjoins the dining room. The west wing has the luxurious owner's suite, an en-suite bedroom and a library with gas fireplace. The east wing has two en-suite bedrooms, a spacious laundry room, and a powder room. A private bonus room with full bath and kitchenette above the three car garage is accessed by the back stairway. The home is complete with an impressive finished lower level with 15 seat bar, billiard room and exercise room. Embraced by lush grounds, the private backyard is an outdoor oasis with heated gunite pool, sweeping lawn, manicured gardens, TV, fire pit, patio,
Location
State MA
County Barnstable
Area South Sandwich
Zoning R-2
Direction Entrance to Ridge Club is directly across from 36 Race Ln, If using a GPS use that address
Rooms
Family Room Flooring - Wood, Wet Bar
Basement Full
Primary Bedroom Level Main
Dining Room Flooring - Hardwood
Kitchen Flooring - Stone/Ceramic Tile, Countertops - Stone/Granite/Solid, Breakfast Bar / Nook
Interior
Interior Features Central Vacuum, Wet Bar, Wired for Sound
Heating Forced Air
Cooling Central Air
Flooring Wood, Tile, Carpet, Flooring - Wood
Fireplaces Number 2
Fireplaces Type Family Room, Living Room
Appliance Range, Oven, Dishwasher, Microwave, Refrigerator, ENERGY STAR Qualified Refrigerator, Gas Water Heater, Utility Connections for Gas Range, Utility Connections for Electric Dryer
Laundry Washer Hookup
Exterior
Exterior Feature Rain Gutters, Sprinkler System
Garage Spaces 3.0
Fence Fenced
Pool In Ground, Pool - Inground Heated
Community Features Golf
Utilities Available for Gas Range, for Electric Dryer, Washer Hookup
Waterfront Description Beach Front, 1 to 2 Mile To Beach, Beach Ownership(Public)
Roof Type Shingle
Total Parking Spaces 3
Garage Yes
Private Pool true
Building
Lot Description Cleared, Level
Foundation Concrete Perimeter
Sewer Inspection Required for Sale
Water Public
Architectural Style Contemporary
Schools
High Schools Sandwich High
Others
Senior Community false
Read Less
Want to know what your home might be worth? Contact us for a FREE valuation!

Our team is ready to help you sell your home for the highest possible price ASAP
Bought with Daniel OConnell • Kinlin Grover Ridge Realty





