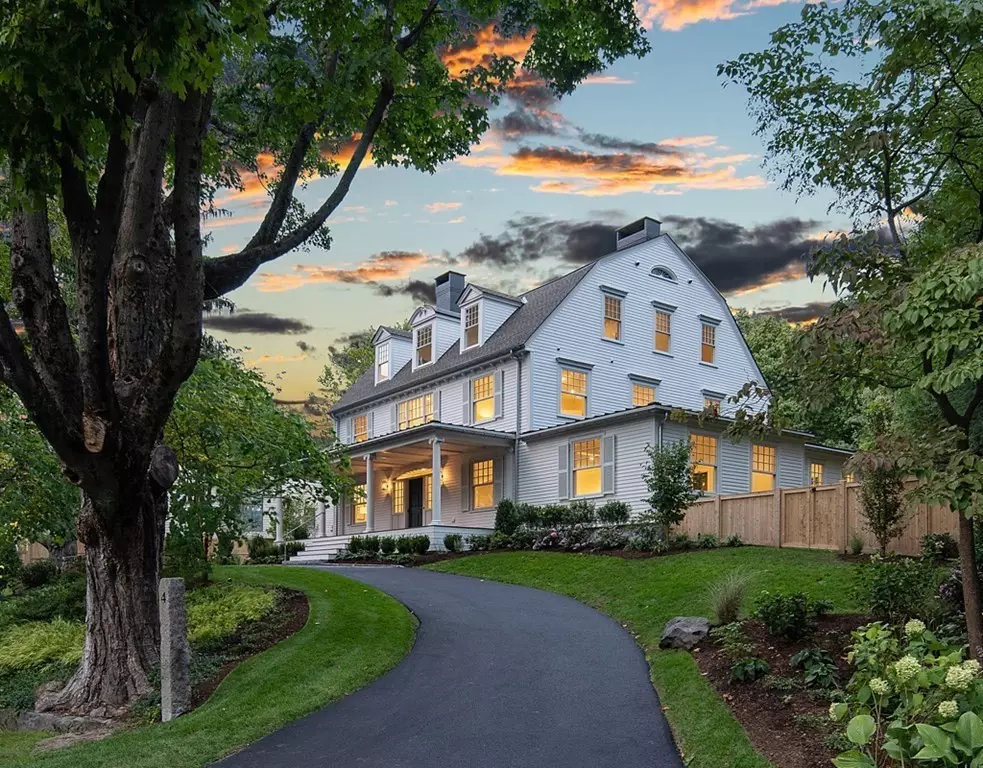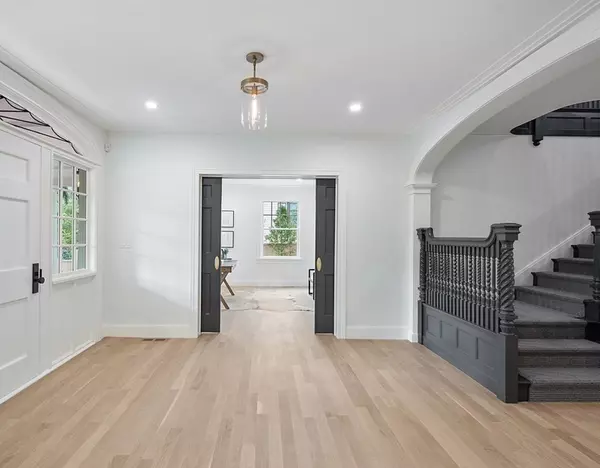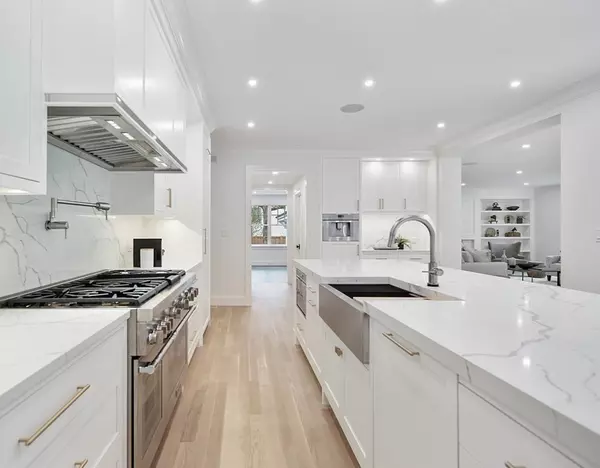$3,800,000
$3,985,000
4.6%For more information regarding the value of a property, please contact us for a free consultation.
4 Bennington Road Lexington, MA 02421
6 Beds
6.5 Baths
7,500 SqFt
Key Details
Sold Price $3,800,000
Property Type Single Family Home
Sub Type Single Family Residence
Listing Status Sold
Purchase Type For Sale
Square Footage 7,500 sqft
Price per Sqft $506
Subdivision Munroe Hill
MLS Listing ID 72729163
Sold Date 12/30/20
Style Colonial, Colonial Revival
Bedrooms 6
Full Baths 6
Half Baths 1
HOA Y/N false
Year Built 1902
Tax Year 2020
Lot Size 0.560 Acres
Acres 0.56
Property Description
This inspiring newly constructed landmark home situated on a quiet street, combines indoor and outdoor spaces through unparalleled style and masterful craftsmanship. Perched up high, one is greeted with specimen trees, a full motor court and mature landscaping. Bright and airy, this transitional styled home offers an open floor plan, large windows, elegant staircases and a 3rd floor lounge w/roof deck. The kitchen is beautifully appointed with a dramatic quartz island, coffee bar, integrated high-end appliances all overlooking a stone patio and spacious backyard. Relax in formal and casual spaces that exude a warmth throughout all 4 levels. Perfectly proportioned bedrooms feature private en-suites with custom vanities, quartz counters and hand curated tile arrangements. The private adult suite has a restorative and spa-like ambience created by natural light, art walls and a substantial walk in closet. A rare find so close to Boston, just blocks to tennis courts, trails and town center.
Location
State MA
County Middlesex
Zoning RS
Direction Massachusetts Avenue to Eliot Road to Bennington Road
Rooms
Family Room Flooring - Hardwood, Exterior Access, Open Floorplan, Recessed Lighting
Basement Full, Crawl Space, Partially Finished, Interior Entry, Sump Pump, Radon Remediation System, Concrete
Primary Bedroom Level Second
Dining Room Flooring - Hardwood, Wet Bar, Open Floorplan, Recessed Lighting, Lighting - Pendant
Kitchen Flooring - Hardwood, Dining Area, Countertops - Stone/Granite/Solid, Kitchen Island, Wet Bar, Breakfast Bar / Nook, Exterior Access, Open Floorplan, Recessed Lighting, Second Dishwasher, Storage
Interior
Interior Features Recessed Lighting, Bathroom - Full, Closet, Ceiling - Cathedral, Wet bar, Library, Office, Great Room, Bonus Room, Mud Room, Wet Bar, Wired for Sound, High Speed Internet
Heating Central, Radiant, Natural Gas, Hydro Air
Cooling Central Air
Flooring Tile, Carpet, Hardwood, Flooring - Hardwood, Flooring - Stone/Ceramic Tile
Fireplaces Number 2
Fireplaces Type Family Room, Living Room
Appliance Range, Dishwasher, Disposal, Microwave, Refrigerator, Freezer, Washer, Dryer, Range Hood, Gas Water Heater, Plumbed For Ice Maker, Utility Connections for Gas Range, Utility Connections for Electric Dryer, Utility Connections Outdoor Gas Grill Hookup
Laundry Flooring - Stone/Ceramic Tile, Electric Dryer Hookup, Washer Hookup, Second Floor
Exterior
Exterior Feature Balcony / Deck, Rain Gutters, Professional Landscaping, Sprinkler System, Decorative Lighting, Stone Wall
Garage Spaces 2.0
Community Features Public Transportation, Shopping, Tennis Court(s), Park, Walk/Jog Trails, Golf, Medical Facility, Bike Path, Conservation Area, Highway Access, House of Worship, Private School, Public School, T-Station, University
Utilities Available for Gas Range, for Electric Dryer, Washer Hookup, Icemaker Connection, Generator Connection, Outdoor Gas Grill Hookup
Roof Type Shingle, Rubber, Metal
Total Parking Spaces 6
Garage Yes
Building
Lot Description Gentle Sloping, Level
Foundation Concrete Perimeter, Stone
Sewer Public Sewer
Water Public
Schools
Elementary Schools Lps
Middle Schools Lps
High Schools Lhs
Read Less
Want to know what your home might be worth? Contact us for a FREE valuation!

Our team is ready to help you sell your home for the highest possible price ASAP
Bought with Richard McDonough • Coldwell Banker Realty - Lexington





