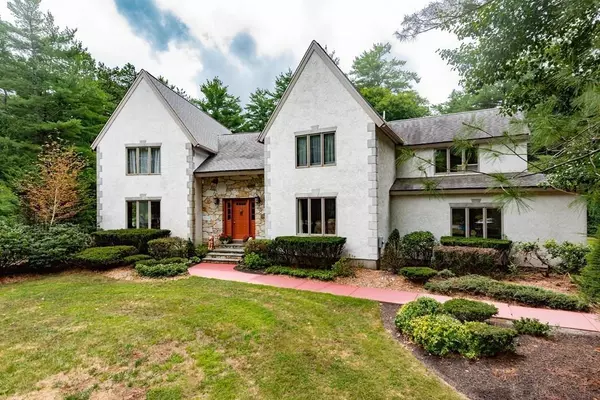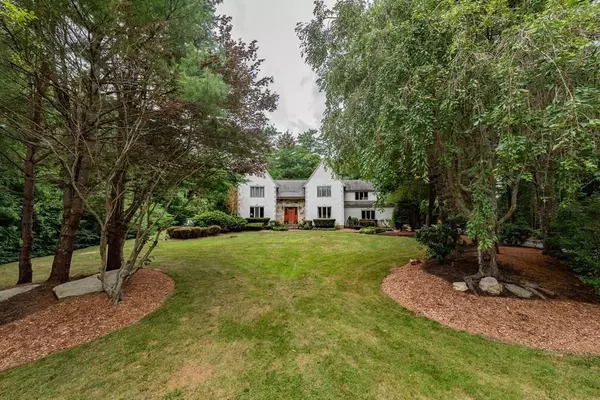$610,000
$639,900
4.7%For more information regarding the value of a property, please contact us for a free consultation.
12 Carriage House Dr Lakeville, MA 02347
4 Beds
3.5 Baths
3,312 SqFt
Key Details
Sold Price $610,000
Property Type Single Family Home
Sub Type Single Family Residence
Listing Status Sold
Purchase Type For Sale
Square Footage 3,312 sqft
Price per Sqft $184
Subdivision Carriage House Dr
MLS Listing ID 72705172
Sold Date 12/28/20
Style Contemporary
Bedrooms 4
Full Baths 3
Half Baths 1
HOA Y/N false
Year Built 1986
Annual Tax Amount $8,092
Tax Year 2020
Lot Size 1.610 Acres
Acres 1.61
Property Sub-Type Single Family Residence
Property Description
Open House, Saturday, 10/31, 11-12:30. "The Castle" on Carriage House Drive. This CUSTOM DESIGNED Contemporary style home with 2 gable fronts with stucco and stone exterior shows like no other home in Lakeville. The open floor plan with soaring cathedral ceilings, skylights and catwalk on the 1st level gives this home a grandiose feeling when you step into the grand foyer. This home was built for entertainment for all family and friends gatherings featuring the stone faced fireplace in the sunken family room, formal dining room & living room with wet bar. The kitchen and baths will need some attention to modernize them. The master suite comes with walk in closet, full bath with hot tub, separate shower stall and sauna. Set on a professionally landscaped 1.6+/- acre with underground sprinkler system. The backyard is your private oasis with the in ground pool surrounded by concrete stamped patio. This home does need TLC. Shown by appointment only.
Location
State MA
County Plymouth
Zoning RES
Direction Bedford St (Rte 18) to Carriage House Dr
Rooms
Family Room Wood / Coal / Pellet Stove, Cathedral Ceiling(s), Flooring - Hardwood, Sunken
Basement Full, Interior Entry, Concrete, Unfinished
Primary Bedroom Level Second
Dining Room Flooring - Hardwood
Kitchen Dining Area, Countertops - Stone/Granite/Solid
Interior
Interior Features Bathroom - Full, Bathroom - With Tub & Shower, Bathroom, Home Office, Sauna/Steam/Hot Tub, Wet Bar
Heating Baseboard, Oil
Cooling Central Air
Flooring Tile, Carpet, Hardwood, Flooring - Stone/Ceramic Tile, Flooring - Hardwood
Fireplaces Number 1
Fireplaces Type Family Room
Appliance Range, Dishwasher, Microwave
Exterior
Exterior Feature Storage, Professional Landscaping, Sprinkler System
Garage Spaces 2.0
Fence Fenced
Pool In Ground
Community Features Pool, Golf, Public School, T-Station
Roof Type Shingle
Total Parking Spaces 4
Garage Yes
Private Pool true
Building
Lot Description Wooded
Foundation Concrete Perimeter
Sewer Private Sewer
Water Private
Architectural Style Contemporary
Others
Senior Community false
Read Less
Want to know what your home might be worth? Contact us for a FREE valuation!

Our team is ready to help you sell your home for the highest possible price ASAP
Bought with Charles Lima • Keller Williams Realty






