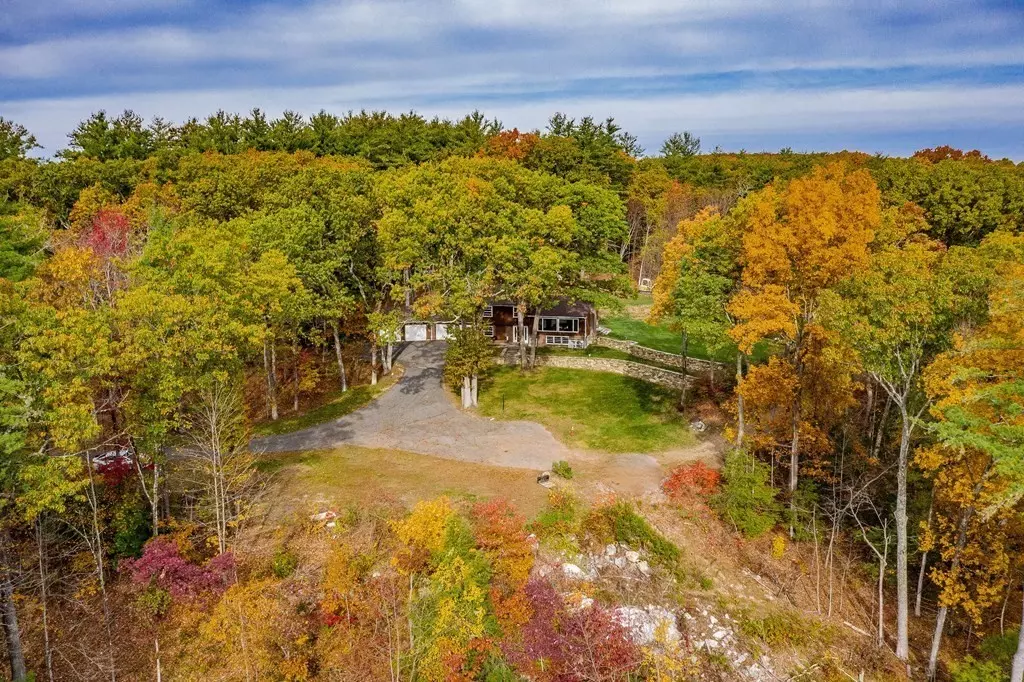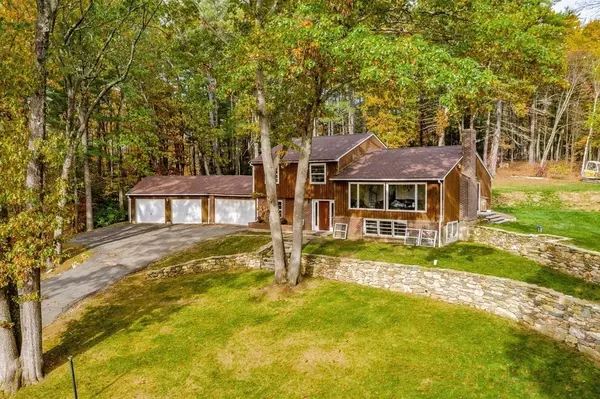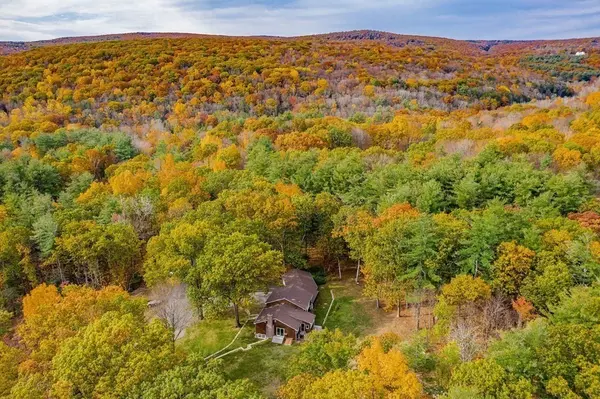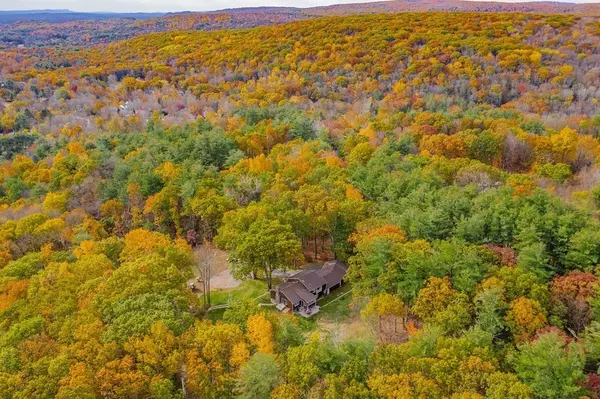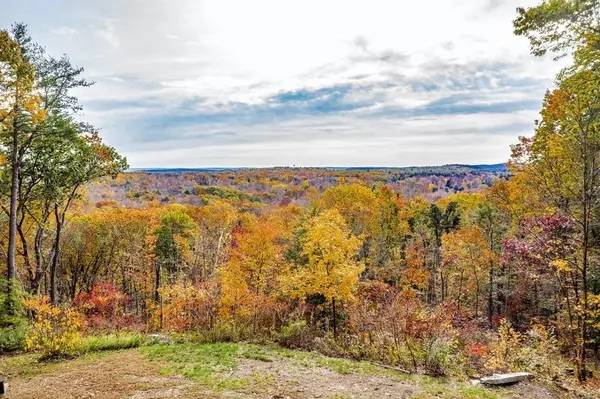$340,000
$329,900
3.1%For more information regarding the value of a property, please contact us for a free consultation.
6 Morningside Drive Granby, CT 06090
4 Beds
3 Baths
1,574 SqFt
Key Details
Sold Price $340,000
Property Type Single Family Home
Sub Type Single Family Residence
Listing Status Sold
Purchase Type For Sale
Square Footage 1,574 sqft
Price per Sqft $216
Subdivision West Granby
MLS Listing ID 72757681
Sold Date 01/12/21
Bedrooms 4
Full Baths 3
HOA Y/N false
Year Built 1958
Annual Tax Amount $8,113
Tax Year 2020
Lot Size 6.480 Acres
Acres 6.48
Property Description
Located in the scenic mountains of West Granby, you will enjoy waking up to the sunrise views everyday from this peacefully secluded home. Perfectly situated on 6.5 acres, the beautiful open yard with access to walking trails will have you spending plenty of time outdoors. Step inside the spacious living room to a picture window highlighting the mountain views stretching across to Heublein Tower. The wood burning fireplace is sure to keep your home warm and cozy during the cold winter months. The tiled kitchen features oak cabinets and stainless steel appliances, and leads into a dine-in area with outdoor access. Upstairs, the master bedroom showcases sliding glass doors, hardwood floors, two closets and an attached bathroom with an attractive walk in shower. The home is complete with 3 more bedrooms, one currently being used as a home office, 2 additional full bathrooms, mudroom and laundry room.
Location
State CT
County Hartford
Zoning R021
Direction GPS friendly - Off Route 20
Rooms
Basement Concrete, Unfinished
Primary Bedroom Level Second
Dining Room Flooring - Hardwood, Slider
Kitchen Flooring - Stone/Ceramic Tile, Breakfast Bar / Nook
Interior
Heating Electric Baseboard
Cooling None
Flooring Tile, Hardwood
Fireplaces Number 2
Fireplaces Type Living Room
Appliance Range, Dishwasher, Microwave, Refrigerator, Freezer, Washer, Dryer, Electric Water Heater, Utility Connections for Electric Range, Utility Connections for Electric Dryer
Laundry Electric Dryer Hookup, Washer Hookup, First Floor
Exterior
Exterior Feature Rain Gutters, Stone Wall
Garage Spaces 4.0
Community Features Park, Stable(s), Private School
Utilities Available for Electric Range, for Electric Dryer, Washer Hookup
Waterfront false
View Y/N Yes
View Scenic View(s)
Roof Type Shingle
Total Parking Spaces 6
Garage Yes
Building
Lot Description Cul-De-Sac, Wooded, Cleared
Foundation Block, Brick/Mortar
Sewer Private Sewer
Water Private
Schools
Elementary Schools Per Board Of Ed
High Schools Per Board Of Ed
Read Less
Want to know what your home might be worth? Contact us for a FREE valuation!

Our team is ready to help you sell your home for the highest possible price ASAP
Bought with Meghan Hess • Rovithis Realty, LLC


