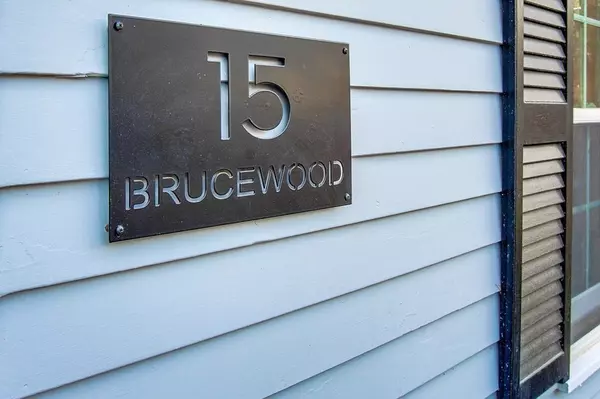$725,000
$689,900
5.1%For more information regarding the value of a property, please contact us for a free consultation.
15 Brucewood Road Acton, MA 01720
4 Beds
2.5 Baths
2,085 SqFt
Key Details
Sold Price $725,000
Property Type Single Family Home
Sub Type Single Family Residence
Listing Status Sold
Purchase Type For Sale
Square Footage 2,085 sqft
Price per Sqft $347
Subdivision The "Woods" Neighborhood
MLS Listing ID 72760721
Sold Date 01/22/21
Style Colonial
Bedrooms 4
Full Baths 2
Half Baths 1
Year Built 1962
Annual Tax Amount $9,452
Tax Year 2020
Lot Size 0.560 Acres
Acres 0.56
Property Sub-Type Single Family Residence
Property Description
Modern updates and flexible rooms in this beautiful home offer much to the modern consumer. The centerpiece is a bright cook's kitchen with high-end appliances/finishes, loads of storage, custom cabinets, professional-grade range & hood, and soapstone countertops. Hardwood floors run throughout the home with 3 bedrooms on one level and 2 additional rooms with closets on another (currently enjoyed as FR and office). In the LR, a wood-burning fireplace welcomes you to retreat while the sunroom beckons you. Two remodeled baths feature new vanities/lighting and custom tile. The back patio with granite seating is perfect for dining/gathering around the firepit, raised beds await your green thumb, an ample lawn and paved basketball area in the rear offer extra play space. Top-rated Acton-Boxborough schools, proximity to S. Acton train station, Routes 2/495, beautiful conservation land/trails, and West Concord round out the features.
Location
State MA
County Middlesex
Zoning Residentia
Direction Rte 2 to Piper Rd, left on Brucewood Rd OR School St to Piper Rd, right on Brucewood Rd
Rooms
Family Room Closet, Flooring - Hardwood
Basement Full, Interior Entry, Unfinished
Primary Bedroom Level Third
Dining Room Flooring - Hardwood, French Doors
Kitchen Flooring - Hardwood, Window(s) - Picture, Dining Area, Countertops - Stone/Granite/Solid, Countertops - Upgraded, Kitchen Island, Cabinets - Upgraded, Recessed Lighting, Remodeled, Stainless Steel Appliances, Gas Stove
Interior
Interior Features Sun Room
Heating Baseboard, Natural Gas
Cooling None
Flooring Wood, Tile, Flooring - Wall to Wall Carpet
Fireplaces Number 1
Fireplaces Type Living Room
Appliance Refrigerator, ENERGY STAR Qualified Refrigerator, ENERGY STAR Qualified Dishwasher, Range Hood, Range - ENERGY STAR, Gas Water Heater, Utility Connections for Gas Range, Utility Connections for Gas Oven, Utility Connections for Gas Dryer, Utility Connections for Electric Dryer
Laundry Gas Dryer Hookup, In Basement, Washer Hookup
Exterior
Exterior Feature Stone Wall
Garage Spaces 2.0
Fence Invisible
Community Features Public Transportation, Shopping, Tennis Court(s), Park, Walk/Jog Trails, Golf, Medical Facility, Bike Path, Conservation Area, Highway Access, House of Worship, Public School, T-Station
Utilities Available for Gas Range, for Gas Oven, for Gas Dryer, for Electric Dryer, Washer Hookup
Roof Type Shingle
Total Parking Spaces 6
Garage Yes
Building
Lot Description Cleared, Level
Foundation Concrete Perimeter
Sewer Inspection Required for Sale, Private Sewer
Water Public
Architectural Style Colonial
Schools
Elementary Schools Choice Of 6
Middle Schools R.J. Grey
High Schools Ab Regional Hs
Others
Senior Community false
Read Less
Want to know what your home might be worth? Contact us for a FREE valuation!

Our team is ready to help you sell your home for the highest possible price ASAP
Bought with Victor Divine • Berkshire Hathaway HomeServices Commonwealth Real Estate





