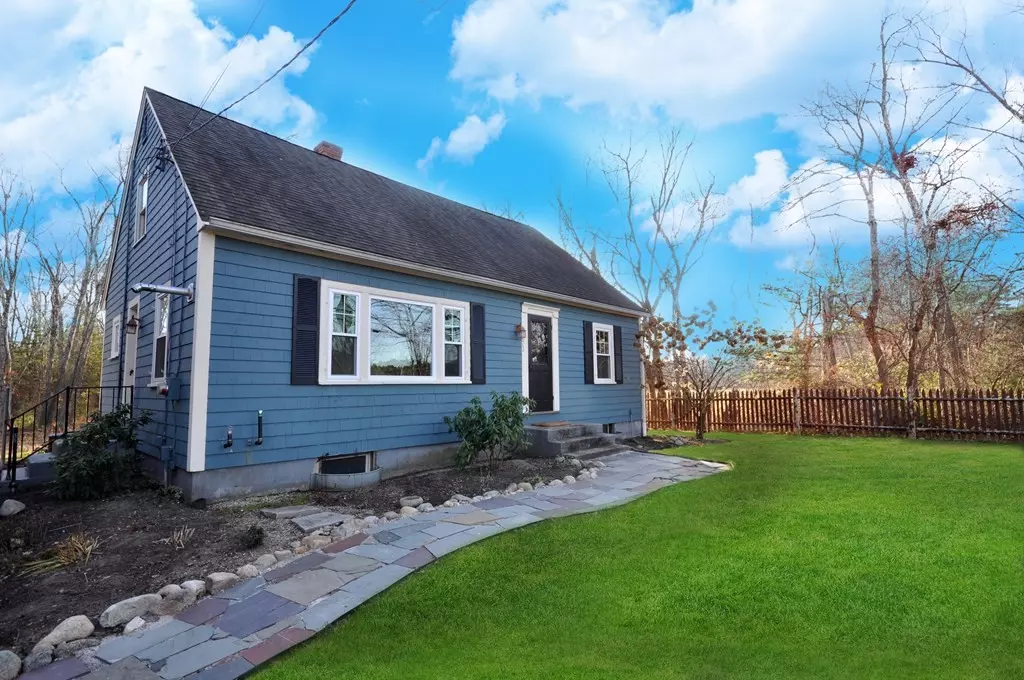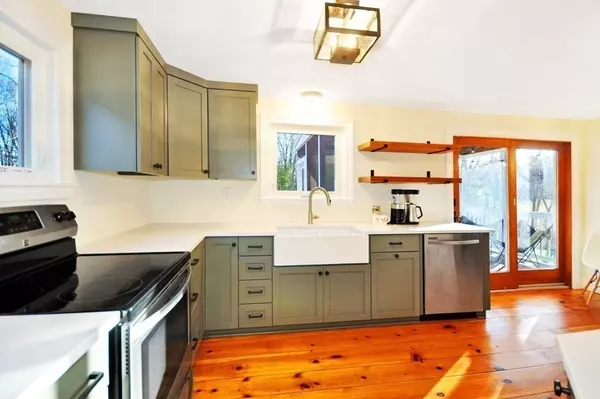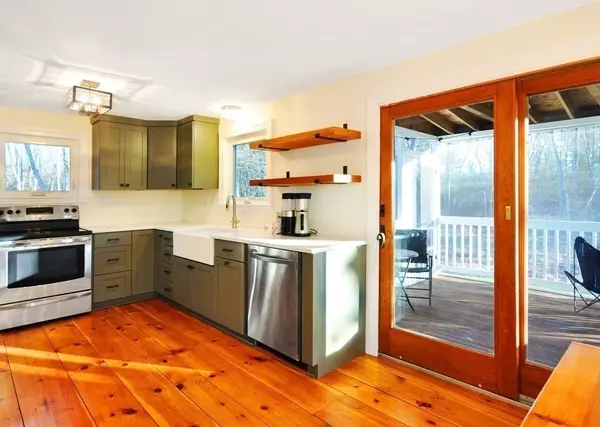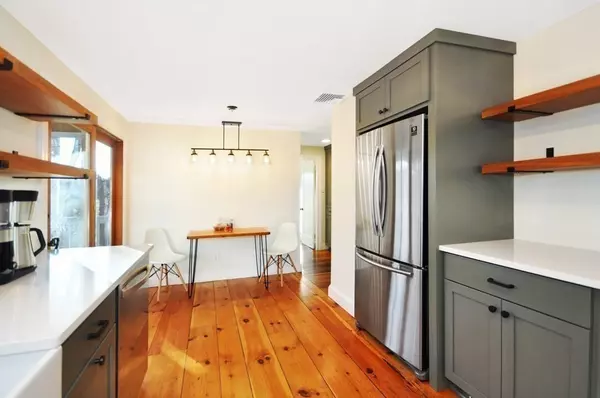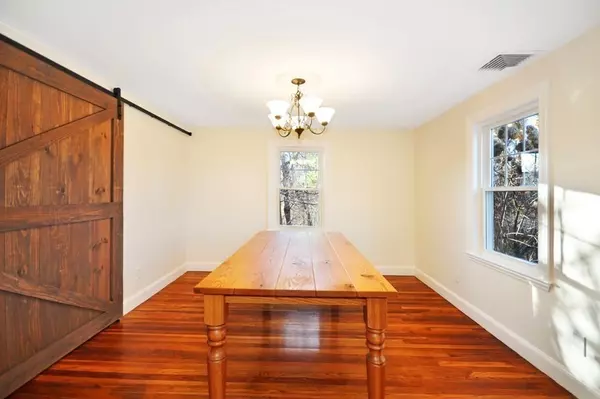$618,000
$585,000
5.6%For more information regarding the value of a property, please contact us for a free consultation.
273 Lincoln Rd Sudbury, MA 01776
3 Beds
2 Baths
1,610 SqFt
Key Details
Sold Price $618,000
Property Type Single Family Home
Sub Type Single Family Residence
Listing Status Sold
Purchase Type For Sale
Square Footage 1,610 sqft
Price per Sqft $383
MLS Listing ID 72763041
Sold Date 01/29/21
Style Cape
Bedrooms 3
Full Baths 2
HOA Y/N false
Year Built 1953
Annual Tax Amount $8,755
Tax Year 2020
Lot Size 0.460 Acres
Acres 0.46
Property Description
LOOK AT THE PHOTOS! Charming country CAPE WILL MAKE YOUR HEART SING!! An updated 3 bed & 2 bath gem awaits on what is a picturesque and private lot abutting conservation land! The NEWLY REMODELED AND STYLISH KITCHEN has been updated with CUSTOM CABINETS, WHITE QUARTZ COUNTERTOPS and a FARMERS SINK. The 1st floor offers a living room with a PELLET STOVE, dining room with A COOL BARN DOOR, a guest bedroom which could be used as a HOME OFFICE and a full bath. The 2nd floor offers two bedrooms, a full bathroom and an open sitting or game area. BEAUTIFUL WIDE PINE FLOORS flow throughout the living spaces adding to the charm. Enjoy PROTECTED VIEWS OF CONSERVATION LAND from the 3 SEASON PORCH. Other updates include NEWLY PAINTED WALLS, NEW HARVEY WINDOWS on the first floor, lighting fixtures and a brand new double wall oil tank. The 2+ DETACHED GARAGE offers a WORKSPACE or a bonus space above THAT COULD BE FINISHED. Conveniently located close to the High School and perfect for commuting!
Location
State MA
County Middlesex
Zoning RESA
Direction Concord Road to Lincoln Road
Rooms
Basement Full, Bulkhead, Sump Pump, Concrete, Unfinished
Primary Bedroom Level Second
Dining Room Flooring - Hardwood
Kitchen Flooring - Hardwood, Countertops - Stone/Granite/Solid, Cabinets - Upgraded, Stainless Steel Appliances
Interior
Interior Features Sitting Room
Heating Baseboard, Oil
Cooling Other
Flooring Tile, Laminate, Hardwood
Fireplaces Number 1
Fireplaces Type Living Room
Appliance Range, Dishwasher, Refrigerator, Washer, Dryer, Oil Water Heater, Tank Water Heaterless, Utility Connections for Electric Range, Utility Connections for Electric Oven, Utility Connections for Electric Dryer
Laundry In Basement
Exterior
Exterior Feature Rain Gutters, Garden
Garage Spaces 2.0
Fence Fenced
Community Features Shopping, Walk/Jog Trails, Golf, Highway Access, Public School
Utilities Available for Electric Range, for Electric Oven, for Electric Dryer
Waterfront false
Roof Type Shingle
Total Parking Spaces 2
Garage Yes
Building
Lot Description Wooded
Foundation Concrete Perimeter
Sewer Private Sewer
Water Private
Schools
Elementary Schools Nixon
Middle Schools Curtis
High Schools Lincoln Sudbury
Others
Senior Community false
Read Less
Want to know what your home might be worth? Contact us for a FREE valuation!

Our team is ready to help you sell your home for the highest possible price ASAP
Bought with Olivia Brown • Keller Williams Realty


