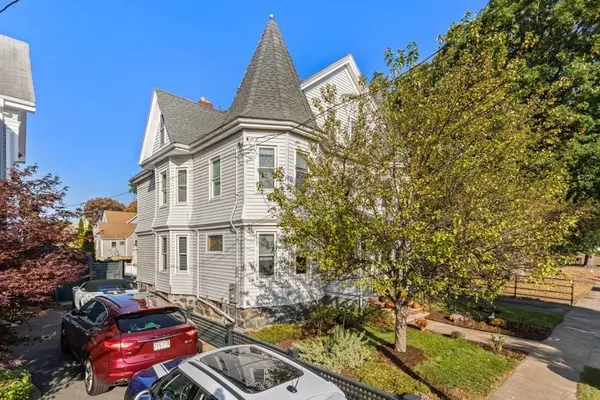$1,100,000
$1,250,000
12.0%For more information regarding the value of a property, please contact us for a free consultation.
28-30 Logan Ave Medford, MA 02155
9 Beds
4.5 Baths
3,962 SqFt
Key Details
Sold Price $1,100,000
Property Type Multi-Family
Sub Type 2 Family - 2 Units Side by Side
Listing Status Sold
Purchase Type For Sale
Square Footage 3,962 sqft
Price per Sqft $277
MLS Listing ID 72737459
Sold Date 02/11/21
Bedrooms 9
Full Baths 4
Half Baths 1
Year Built 1900
Annual Tax Amount $9,121
Tax Year 2020
Lot Size 6,969 Sqft
Acres 0.16
Property Sub-Type 2 Family - 2 Units Side by Side
Property Description
Possibilities are endless with this rarely available Victorian Duplex, investment/rental, condos, expansion, extended family. This property has been owner occupied for last 31 years. It has been restored maintaining much of its original detail & character. Each apartment has updated kitchens, living rooms. dining rooms, baths and bedrooms spanning three floors of living space.There are amazing hardwood floors in much of the house as well as high ceilings with sunlight streaming through the newer windows. Both units have dedicated decks leading to large fenced in yard. Plenty off-street parking as well as ample on street parking. Lovely neighborhood of homes of similar character and condition. This fantastic property is located within minutes to Medford square, buses to T-line, Encore Casino, Assembly Square Market Place and Middlesex Fells recreation/walking & hiking trails. Don't miss out. Due to Covid-19 and the size of the property, showings are by appointment only.
Location
State MA
County Middlesex
Zoning res
Direction Central Ave or Washington Street to Logan
Rooms
Basement Full, Walk-Out Access, Interior Entry
Interior
Interior Features Unit 1(Ceiling Fans, Storage, Stone/Granite/Solid Counters, High Speed Internet Hookup, Upgraded Cabinets, Upgraded Countertops, Walk-In Closet, Bathroom With Tub & Shower), Unit 2(Ceiling Fans, Storage, Stone/Granite/Solid Counters, Bathroom with Shower Stall), Unit 1 Rooms(Living Room, Dining Room, Kitchen), Unit 2 Rooms(Living Room, Dining Room, Kitchen, Family Room, Office/Den)
Heating Unit 1(Central Heat, Hot Water Baseboard, Gas), Unit 2(Central Heat, Forced Air, Gas)
Cooling Unit 2(Central Air)
Flooring Wood, Tile, Carpet, Laminate, Unit 1(undefined), Unit 2(Hardwood Floors)
Fireplaces Number 2
Fireplaces Type Unit 1(Fireplace - Wood burning), Unit 2(Fireplace - Propane Gas)
Appliance Unit 1(Range, Dishwasher, Disposal, Microwave), Unit 2(Range, Dishwasher, Disposal, Microwave), Utility Connections for Gas Range, Utility Connections for Gas Oven, Utility Connections for Electric Oven
Laundry Washer Hookup, Unit 1 Laundry Room
Exterior
Exterior Feature Rain Gutters, Unit 1 Balcony/Deck
Fence Fenced/Enclosed, Fenced
Community Features Public Transportation, Shopping, Park, Highway Access, Private School, Public School, T-Station, University, Sidewalks
Utilities Available for Gas Range, for Gas Oven, for Electric Oven, Washer Hookup
Roof Type Shingle
Total Parking Spaces 3
Garage No
Building
Lot Description Corner Lot
Story 6
Foundation Stone
Sewer Public Sewer
Water Public
Others
Senior Community false
Read Less
Want to know what your home might be worth? Contact us for a FREE valuation!

Our team is ready to help you sell your home for the highest possible price ASAP
Bought with Street Property Team • Keller Williams Realty






