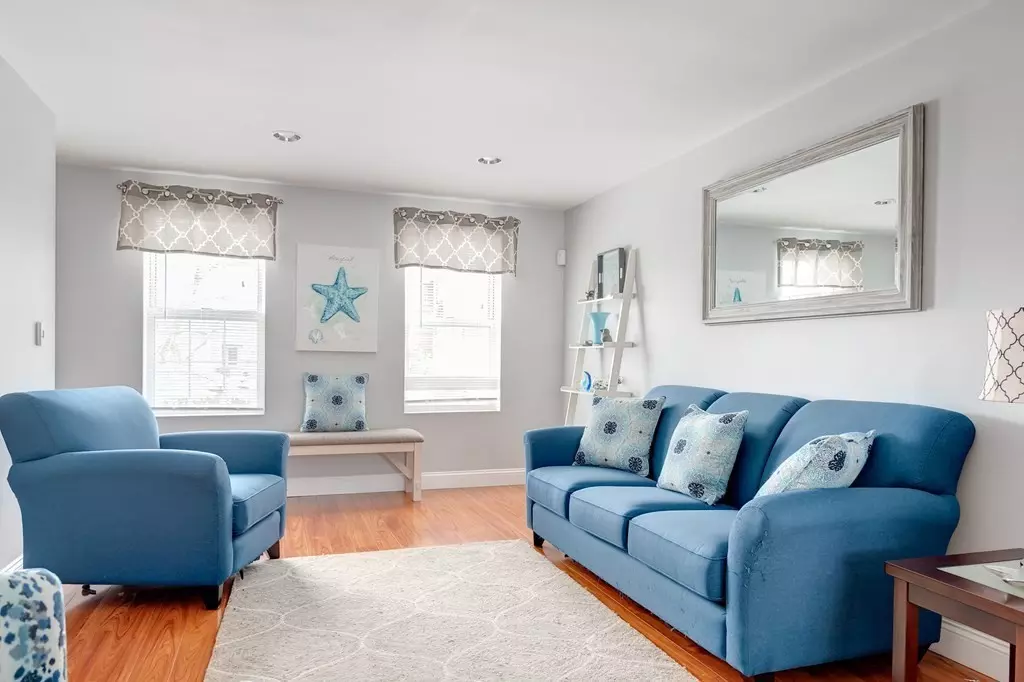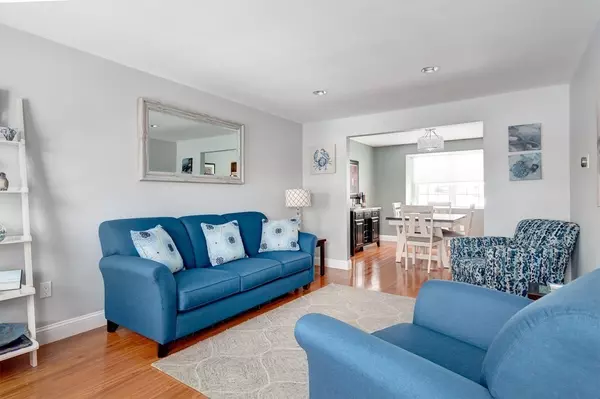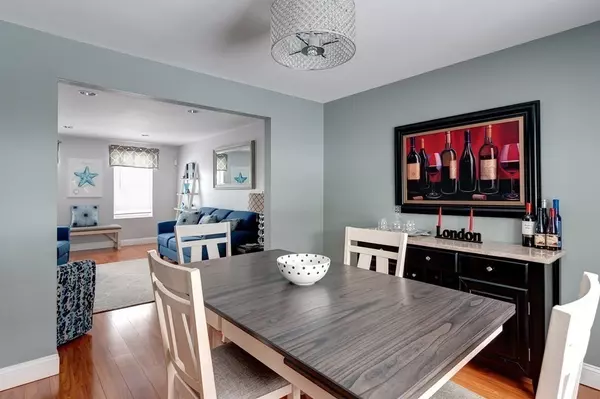$455,000
$439,900
3.4%For more information regarding the value of a property, please contact us for a free consultation.
43 Shaw Farm Rd #43 Canton, MA 02021
2 Beds
2.5 Baths
1,523 SqFt
Key Details
Sold Price $455,000
Property Type Condo
Sub Type Condominium
Listing Status Sold
Purchase Type For Sale
Square Footage 1,523 sqft
Price per Sqft $298
MLS Listing ID 72769617
Sold Date 02/18/21
Bedrooms 2
Full Baths 2
Half Baths 1
HOA Fees $493/mo
HOA Y/N true
Year Built 1983
Annual Tax Amount $4,952
Tax Year 2020
Property Description
This is the one you have been looking for. Beautifully maintained 2 bedroom, 2 1/2 bathroom townhome in The Villages at Shaw Farm. The one car Garage leads directly into the house across from the half bathroom. Separate Living and Dining rooms, fully applianced Kitchen (including a wine fridge!), and a large Family Room on the first floor. Did you notice the fire place in the Family Room? There is also a deck off the Family Room where you can spend your warm (or cold) evenings grilling. Both bedrooms are large with hardwood floors. The primary bedroom has a large primary bathroom en suite, with another full bathroom on the second floor. The basement is finished for the additional space your family needs. Laundry hookups in the basement, with a washer and dryer already in place! Separate room for all your mechanicals. The Village at Shaw Farm is an luxurious community with an inground pool and clubhouse. Also a pet friendly community! All you have to do is move in and enjoy.
Location
State MA
County Norfolk
Zoning Unknown
Direction Pleasant St to Will Dr to Shaw Farm Rd (The Village at Shaw Farm)
Rooms
Primary Bedroom Level Second
Interior
Interior Features Bonus Room, Internet Available - Unknown
Heating Central, Forced Air, Natural Gas
Cooling Central Air
Flooring Wood, Tile, Carpet, Wood Laminate
Fireplaces Number 1
Appliance Range, Dishwasher, Disposal, Microwave, Refrigerator, Washer, Dryer, Wine Refrigerator, Gas Water Heater, Utility Connections for Electric Range, Utility Connections for Electric Dryer
Laundry In Basement, In Unit, Washer Hookup
Exterior
Exterior Feature Professional Landscaping
Garage Spaces 1.0
Pool Association, In Ground
Utilities Available for Electric Range, for Electric Dryer, Washer Hookup
Waterfront false
Total Parking Spaces 1
Garage Yes
Building
Story 3
Sewer Public Sewer
Water Public
Schools
Elementary Schools Luce
Middle Schools Galvin
High Schools Canton
Others
Pets Allowed Yes
Acceptable Financing Contract
Listing Terms Contract
Read Less
Want to know what your home might be worth? Contact us for a FREE valuation!

Our team is ready to help you sell your home for the highest possible price ASAP
Bought with Panza Home Group • Keller Williams Realty






