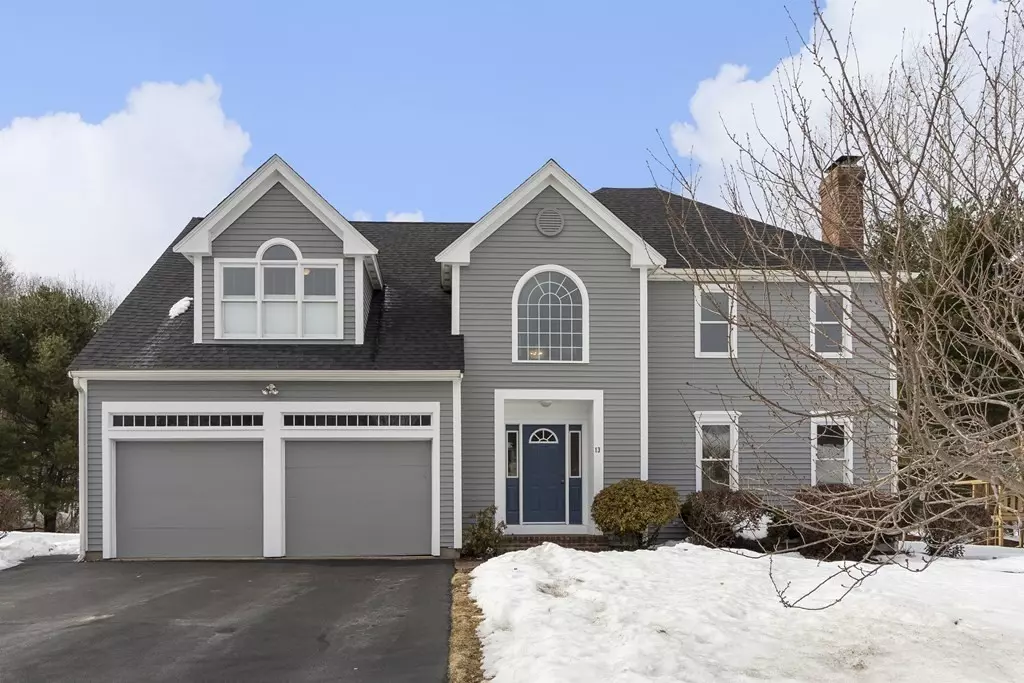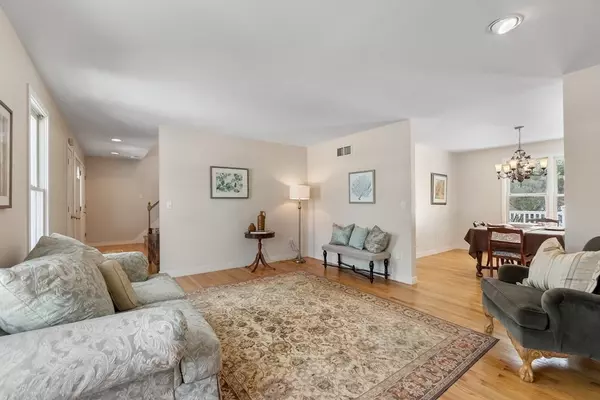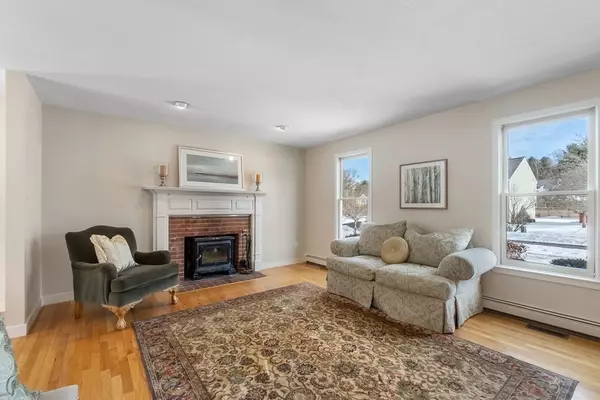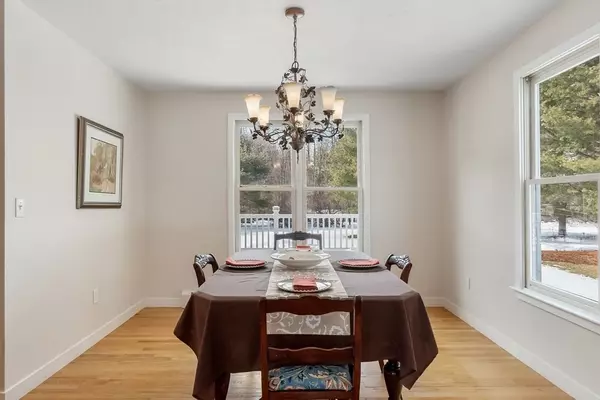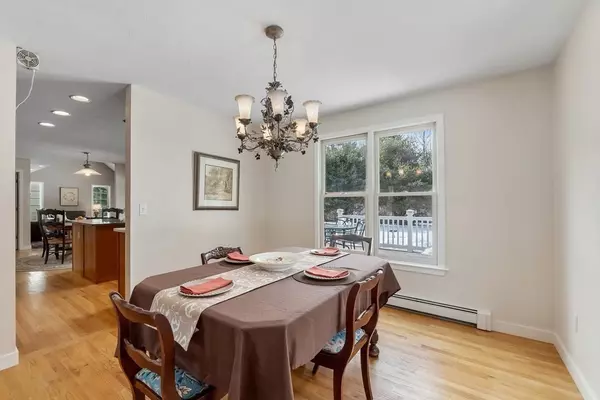$853,000
$779,000
9.5%For more information regarding the value of a property, please contact us for a free consultation.
13 Lexington Dr Acton, MA 01720
4 Beds
2.5 Baths
2,786 SqFt
Key Details
Sold Price $853,000
Property Type Single Family Home
Sub Type Single Family Residence
Listing Status Sold
Purchase Type For Sale
Square Footage 2,786 sqft
Price per Sqft $306
Subdivision Lawsrook Village
MLS Listing ID 72792248
Sold Date 04/21/21
Style Colonial
Bedrooms 4
Full Baths 2
Half Baths 1
HOA Fees $60/ann
HOA Y/N true
Year Built 1996
Annual Tax Amount $12,171
Tax Year 2020
Lot Size 0.270 Acres
Acres 0.27
Property Sub-Type Single Family Residence
Property Description
Best location in desirable Lawsbrook Village - a neighborhood of homes offering more than 28 acres of common land, clubhouse, basketball court, soccer and baseball fields. Easy living floor plan features a front living room with built-in wood stove for cozy winter evenings and adjacent comfortable dining room. The eat-in kitchen with young stainless appliances, brand new quartz, and granite countertops is open to the family room with built in surround sound. Anderson French doors open from the kitchen to the expanded 12' x 30' low maintenance deck '14 and flat yard (with irrigation' 13) beyond. The second floor features master bedroom with cathedral ceiling and en-suite bath with soaking tub and walk-in shower plus three other good size bedrooms. Open foyer offers space on the second level for office or reading nook. Finished lower level has brand new carpet and offers endless uses for play room or hang out space plus abundant storage. Access to Acton and W. Concord amenities a plus!
Location
State MA
County Middlesex
Zoning R8/4
Direction Lawsbrook to Lexington Drive
Rooms
Family Room Flooring - Wall to Wall Carpet
Basement Full, Partially Finished
Primary Bedroom Level Second
Dining Room Flooring - Hardwood
Kitchen Flooring - Hardwood, French Doors
Interior
Interior Features Play Room
Heating Baseboard, Natural Gas
Cooling Central Air
Flooring Wood, Tile, Carpet, Flooring - Wall to Wall Carpet
Fireplaces Number 1
Appliance Range, Dishwasher, Microwave, Refrigerator, Washer, Dryer, Gas Water Heater, Tank Water Heater
Laundry Flooring - Stone/Ceramic Tile, First Floor
Exterior
Exterior Feature Rain Gutters, Sprinkler System
Garage Spaces 2.0
Community Features Public Transportation, Shopping, Park, Walk/Jog Trails, Medical Facility, Bike Path, Conservation Area, Public School, T-Station
Roof Type Shingle
Total Parking Spaces 4
Garage Yes
Building
Foundation Concrete Perimeter
Sewer Private Sewer
Water Public
Architectural Style Colonial
Schools
Elementary Schools 1 Of 6
Middle Schools R.J. Grey
High Schools Ab
Others
Senior Community false
Acceptable Financing Contract
Listing Terms Contract
Read Less
Want to know what your home might be worth? Contact us for a FREE valuation!

Our team is ready to help you sell your home for the highest possible price ASAP
Bought with Ji Yun Ha • Keller Williams Realty

