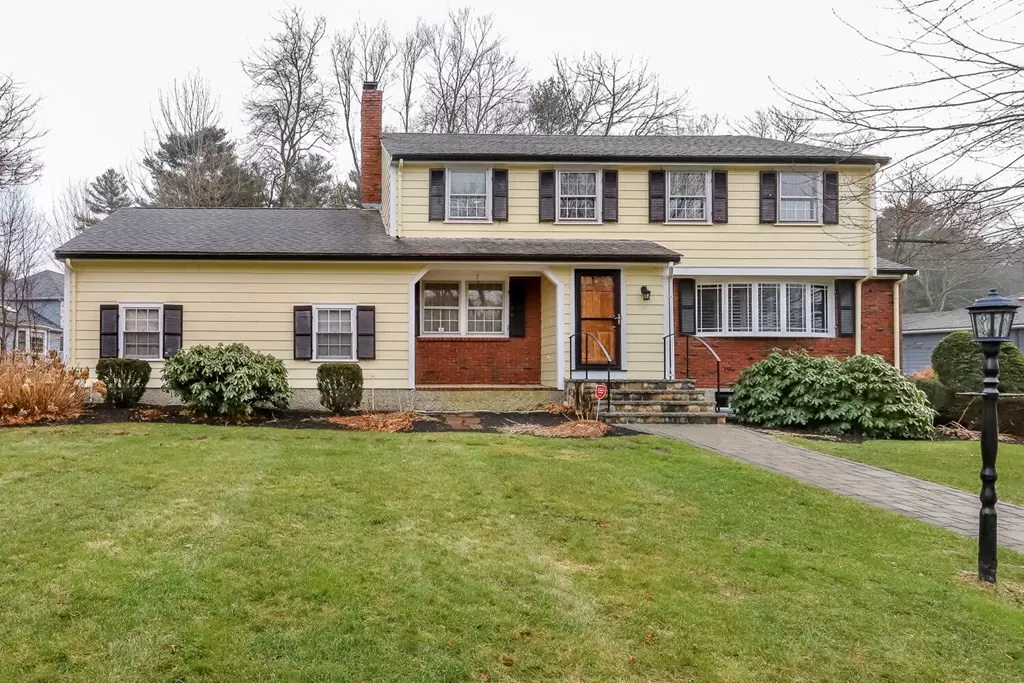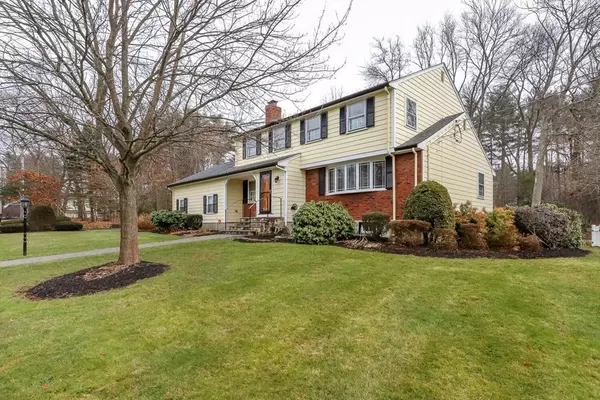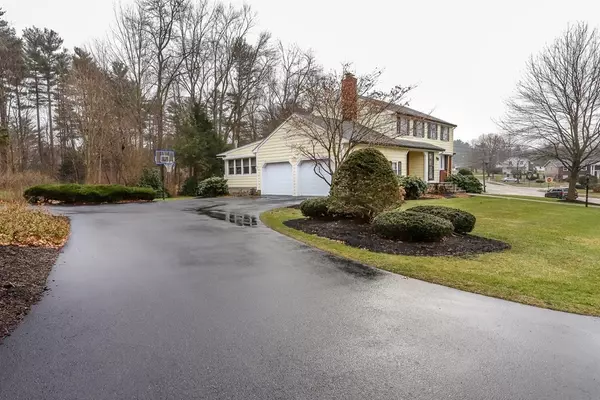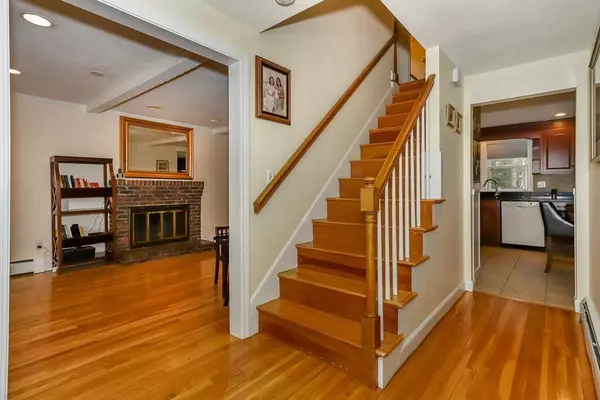$810,000
$780,000
3.8%For more information regarding the value of a property, please contact us for a free consultation.
50 Kings Rd Canton, MA 02021
4 Beds
2.5 Baths
2,177 SqFt
Key Details
Sold Price $810,000
Property Type Single Family Home
Sub Type Single Family Residence
Listing Status Sold
Purchase Type For Sale
Square Footage 2,177 sqft
Price per Sqft $372
Subdivision Spring Valley
MLS Listing ID 72775196
Sold Date 03/04/21
Style Colonial
Bedrooms 4
Full Baths 2
Half Baths 1
HOA Y/N false
Year Built 1976
Annual Tax Amount $6,911
Tax Year 2020
Lot Size 0.340 Acres
Acres 0.34
Property Description
Beautiful 4 Bedroom Colonial in highly desired Spring Valley neighborhood featuring an updated cherry kitchen w/ center island & granite countertops, formal living room & dining room w/ crown molding & plantation shutters, fireplaced family room w/ beamed ceiling, 4 season sunroom w/ gas woodstove, kitchenette & exterior access to a maintenance free deck & stone patio w/ gas line for grill, master suite w/ double closets & private full bath, & a finished lower level that includes a bonus room w/ built in bar, an oversize cedar closet & storage room w/ walk out exterior access. Other amenities include hardwood floors throughout, 1st floor mudroom, 2 car attached garage with new doors and openers, central air, lawn sprinklers, wired for alarm and more. Nicely situated on a spacious level lot in an amazing neighborhood that is just steps away from the JFK elementary school and with easy access to highways, train & Westwood Station. *Showings begin at OH - Sun 1/17 from 12pm-3pm*
Location
State MA
County Norfolk
Zoning R
Direction Dedham St to Cedarcrest Rd to Kings Rd
Rooms
Family Room Flooring - Hardwood, Recessed Lighting
Basement Full, Partially Finished, Walk-Out Access, Interior Entry
Primary Bedroom Level Second
Dining Room Flooring - Hardwood, Crown Molding
Kitchen Flooring - Stone/Ceramic Tile, Countertops - Stone/Granite/Solid, Kitchen Island, Recessed Lighting, Gas Stove
Interior
Interior Features Countertops - Stone/Granite/Solid, Closet, Sun Room, Game Room, Foyer, Mud Room
Heating Baseboard, Natural Gas, Fireplace(s)
Cooling Central Air
Flooring Wood, Tile, Flooring - Stone/Ceramic Tile
Fireplaces Number 2
Fireplaces Type Family Room
Appliance Range, Dishwasher, Disposal, Microwave, Refrigerator, Washer, Dryer, Tank Water Heater, Plumbed For Ice Maker, Utility Connections for Gas Range, Utility Connections for Gas Oven, Utility Connections for Gas Dryer
Laundry In Basement, Washer Hookup
Exterior
Exterior Feature Rain Gutters
Garage Spaces 2.0
Community Features Public Transportation, Shopping, Pool, Tennis Court(s), Park, Walk/Jog Trails, Stable(s), Golf, Medical Facility, Highway Access, House of Worship, Public School, T-Station
Utilities Available for Gas Range, for Gas Oven, for Gas Dryer, Washer Hookup, Icemaker Connection
Waterfront false
Roof Type Shingle
Total Parking Spaces 5
Garage Yes
Building
Foundation Concrete Perimeter
Sewer Public Sewer
Water Public
Schools
Elementary Schools Jfk
Middle Schools Galvin
High Schools Chs
Others
Senior Community false
Read Less
Want to know what your home might be worth? Contact us for a FREE valuation!

Our team is ready to help you sell your home for the highest possible price ASAP
Bought with Justin Dolan • William Raveis R.E. & Home Services






