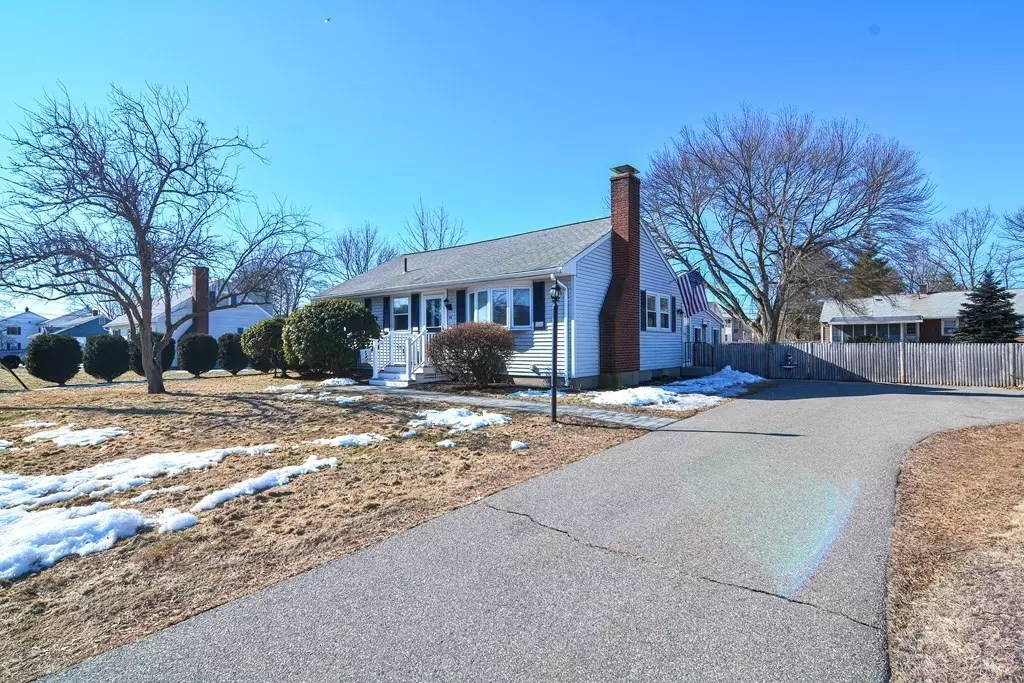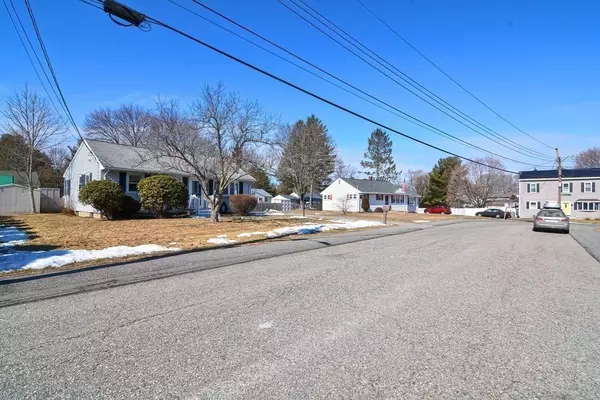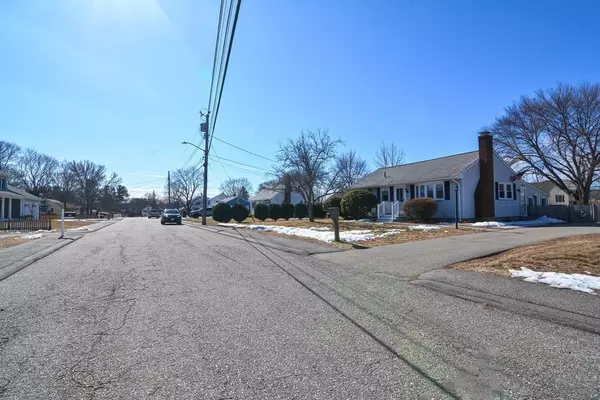$560,000
$499,900
12.0%For more information regarding the value of a property, please contact us for a free consultation.
16 Robert Ave Woburn, MA 01801
2 Beds
2 Baths
1,068 SqFt
Key Details
Sold Price $560,000
Property Type Single Family Home
Sub Type Single Family Residence
Listing Status Sold
Purchase Type For Sale
Square Footage 1,068 sqft
Price per Sqft $524
MLS Listing ID 72796939
Sold Date 04/21/21
Style Ranch
Bedrooms 2
Full Baths 2
HOA Y/N false
Year Built 1955
Annual Tax Amount $3,872
Tax Year 2020
Lot Size 10,018 Sqft
Acres 0.23
Property Description
Open House Saturday 12-2 and Sunday 2-4. Introducing this well maintained and hard to find Ranch situated in a perfect neighborhood yet so convenient to Routes 128/95 & 93. Property combined an addition and the former third bedroom to create a double closet 19 x 12 Master Bedroom. Hardwood floors, recently updated kitchen and countertops with stainless steel appliances, new recessed lighting, a fireplaced Living Room, an oversized 19' x 10' Dining Room, as well as an unheated 11' x 14' Sun Room adds to the appeal. Floorplan allows the flexibility for the new owner to recreate a third bedroom or study/home office or simply leave as is. Unfinished basement space with a second full bath set-up offers unlimited potential. 10,000 SF level lot provides an inviting and fenced rear yard, a storage shed, and ample off street driveway parking for up to six cars. Offers, if any, are due by Monday, March 15 at 5:00 PM. Shown this weekend during our open houses only.
Location
State MA
County Middlesex
Zoning R-1
Direction Please use GPS
Rooms
Basement Full, Partially Finished
Primary Bedroom Level First
Dining Room Flooring - Hardwood
Kitchen Flooring - Hardwood, Dining Area, Countertops - Stone/Granite/Solid, Exterior Access, Open Floorplan, Recessed Lighting, Stainless Steel Appliances
Interior
Interior Features Sun Room
Heating Forced Air, Oil
Cooling Wall Unit(s)
Flooring Tile, Carpet, Hardwood, Flooring - Laminate
Fireplaces Number 1
Fireplaces Type Living Room
Appliance Range, Dishwasher, Disposal, Refrigerator, Utility Connections for Electric Dryer
Laundry In Basement, Washer Hookup
Exterior
Exterior Feature Storage
Fence Fenced/Enclosed
Community Features Public Transportation, Shopping, Park, Golf, Medical Facility, Highway Access, House of Worship, Public School, T-Station
Utilities Available for Electric Dryer, Washer Hookup
Waterfront false
Roof Type Shingle
Total Parking Spaces 6
Garage No
Building
Lot Description Level
Foundation Concrete Perimeter
Sewer Public Sewer
Water Public
Others
Senior Community false
Read Less
Want to know what your home might be worth? Contact us for a FREE valuation!

Our team is ready to help you sell your home for the highest possible price ASAP
Bought with Wilson Group • Keller Williams Realty






