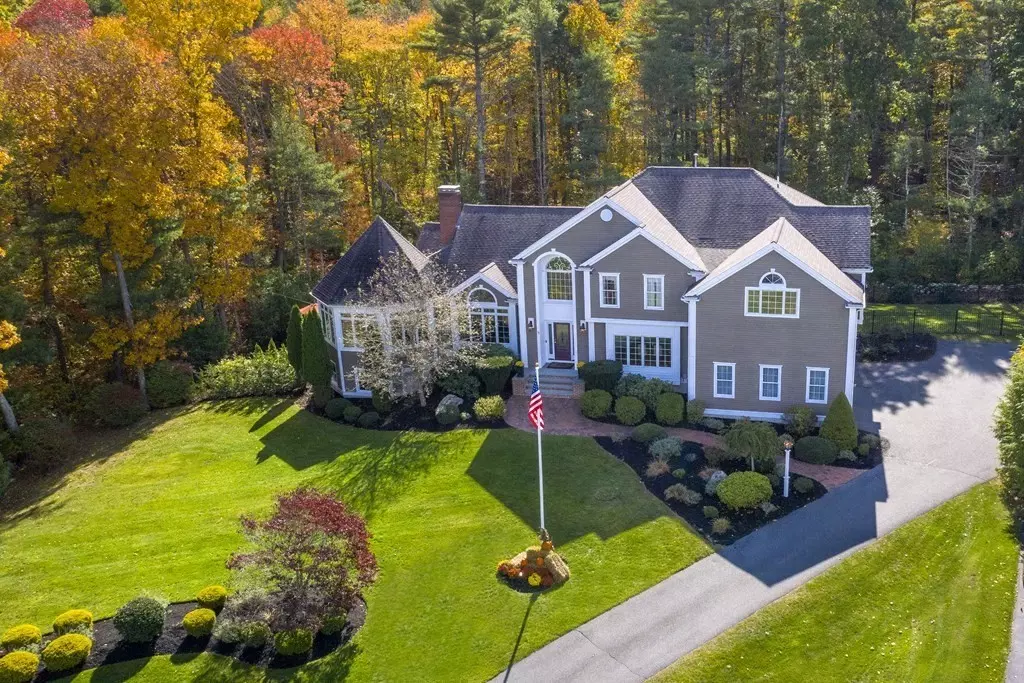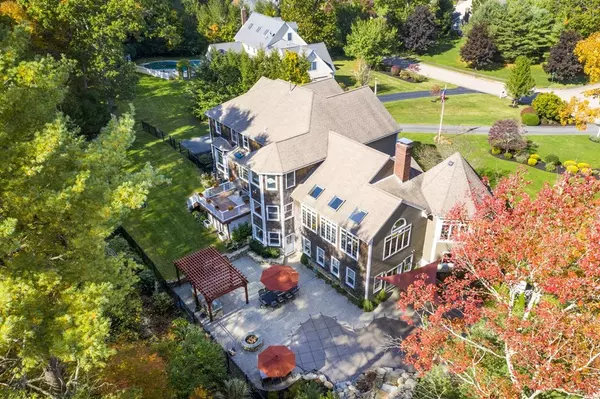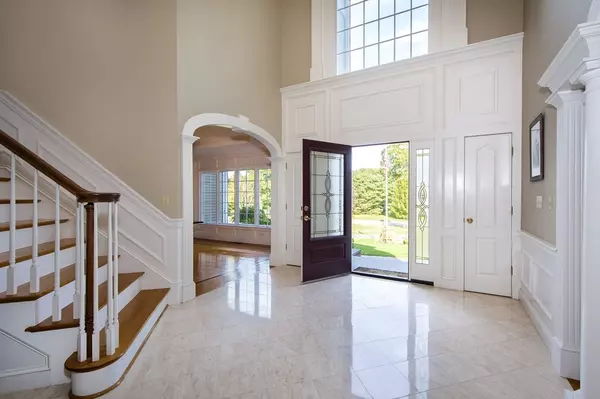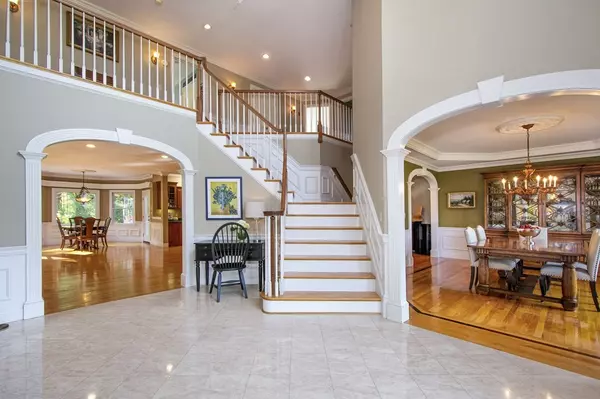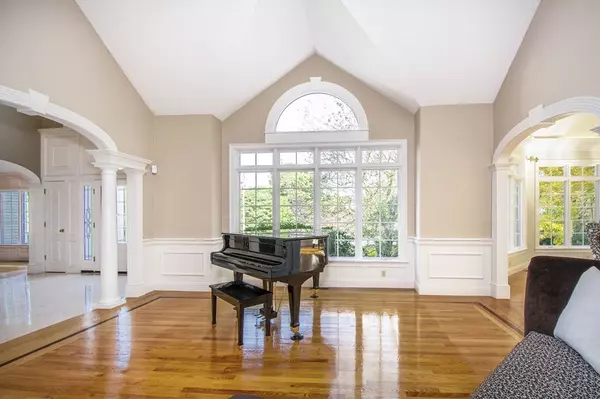$1,200,000
$1,195,000
0.4%For more information regarding the value of a property, please contact us for a free consultation.
36 Farmside Dr Pembroke, MA 02359
4 Beds
4.5 Baths
5,523 SqFt
Key Details
Sold Price $1,200,000
Property Type Single Family Home
Sub Type Single Family Residence
Listing Status Sold
Purchase Type For Sale
Square Footage 5,523 sqft
Price per Sqft $217
Subdivision Farmside
MLS Listing ID 72745439
Sold Date 03/12/21
Style Colonial, Shingle
Bedrooms 4
Full Baths 4
Half Baths 1
HOA Y/N false
Year Built 1998
Annual Tax Amount $15,197
Tax Year 2020
Lot Size 1.550 Acres
Acres 1.55
Property Description
Extravagant Entertaining Estate. A sweeping foyer welcomes you to this sprawling hip roof colonial, perfectly situated on a private wooded lot in an upscale executive neighborhood. Every room has been designed for entertaining. Relish the cathedral ceilings & walls of windows in the common living areas that invite the outside into this lavish home. The well equipped gourmet kitchen is truly the epicenter for family & friends to gather, outfitted with high end stainless appliances & room to spread out. The open floor plan, high ceilings, designer moldings & inlaid wood floors impart a sense of elegance befitting the most discernible homeowner. Three floors enhanced with top of the line finishes provide over 7,000+ Sq Ft of grand living space. Lower level boasts a bonus room, bar, gym, game room, media room, bathroom & storage galore! Retreat to and relax in the newly created backyard oasis, featuring a double waterfall, heated gunite pool, separate hot tub, and outdoor kitchen & bar!
Location
State MA
County Plymouth
Area North Pembroke
Zoning RA
Direction Rte. 53 to Broadway, left on Elm to West Elm, Right on Farmside Drive.
Rooms
Family Room Skylight, Cathedral Ceiling(s), Closet, Closet/Cabinets - Custom Built, Flooring - Hardwood, Window(s) - Bay/Bow/Box, Cable Hookup, Open Floorplan, Recessed Lighting, Sunken
Basement Full, Finished, Walk-Out Access, Interior Entry
Primary Bedroom Level Second
Dining Room Coffered Ceiling(s), Flooring - Hardwood, Chair Rail, Open Floorplan, Wainscoting, Lighting - Overhead
Kitchen Skylight, Closet/Cabinets - Custom Built, Flooring - Hardwood, Window(s) - Bay/Bow/Box, Dining Area, Countertops - Stone/Granite/Solid, Kitchen Island, Cabinets - Upgraded, Cable Hookup, Exterior Access, Open Floorplan, Recessed Lighting, Second Dishwasher, Stainless Steel Appliances, Gas Stove, Lighting - Pendant, Lighting - Overhead
Interior
Interior Features Ceiling Fan(s), Closet, Cable Hookup, Chair Rail, Recessed Lighting, Beadboard, Open Floor Plan, Closet/Cabinets - Custom Built, Ceiling - Cathedral, Bonus Room, Exercise Room, Game Room, Media Room, Home Office, Sitting Room, Central Vacuum, Wet Bar, Wired for Sound, Internet Available - Unknown
Heating Forced Air, Baseboard, Natural Gas, Fireplace
Cooling Central Air
Flooring Tile, Carpet, Hardwood, Flooring - Wall to Wall Carpet, Flooring - Hardwood
Fireplaces Number 3
Fireplaces Type Family Room, Living Room
Appliance Oven, Dishwasher, Trash Compactor, Microwave, Refrigerator, Freezer, Washer, Dryer, Vacuum System, Range Hood, Other, Gas Water Heater, Plumbed For Ice Maker, Utility Connections for Gas Range, Utility Connections for Gas Dryer
Laundry Flooring - Stone/Ceramic Tile, Electric Dryer Hookup, Washer Hookup, Second Floor
Exterior
Exterior Feature Rain Gutters, Professional Landscaping, Sprinkler System, Decorative Lighting, Stone Wall
Garage Spaces 3.0
Fence Fenced/Enclosed, Fenced
Pool Pool - Inground Heated
Community Features Public Transportation, Shopping, Park, Walk/Jog Trails, Stable(s), Golf, Medical Facility, Bike Path, Conservation Area, House of Worship, Public School, T-Station
Utilities Available for Gas Range, for Gas Dryer, Washer Hookup, Icemaker Connection
Roof Type Shingle
Total Parking Spaces 5
Garage Yes
Private Pool true
Building
Lot Description Wooded, Level
Foundation Concrete Perimeter
Sewer Private Sewer
Water Public, Private
Schools
Elementary Schools North Pembroke
Middle Schools Pem Community
High Schools Pembroke High
Others
Senior Community false
Acceptable Financing Contract
Listing Terms Contract
Read Less
Want to know what your home might be worth? Contact us for a FREE valuation!

Our team is ready to help you sell your home for the highest possible price ASAP
Bought with Livingston Group • Compass


