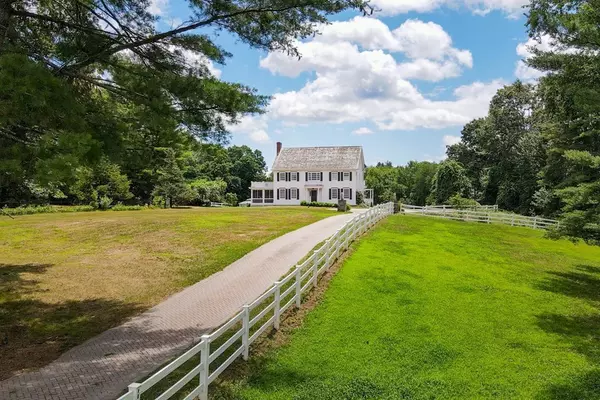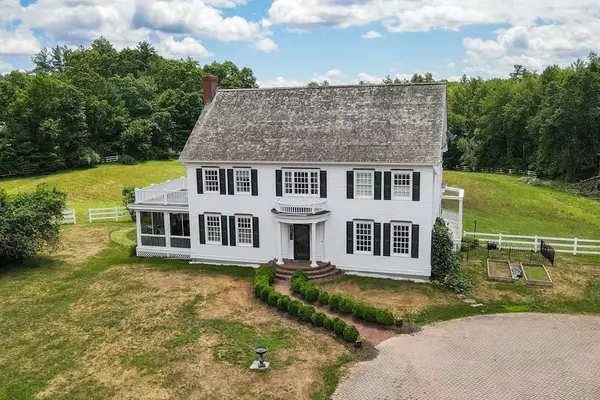$1,300,000
$1,350,000
3.7%For more information regarding the value of a property, please contact us for a free consultation.
154 Harvard Rd. Stow, MA 01775
4 Beds
3.5 Baths
3,614 SqFt
Key Details
Sold Price $1,300,000
Property Type Single Family Home
Sub Type Equestrian
Listing Status Sold
Purchase Type For Sale
Square Footage 3,614 sqft
Price per Sqft $359
MLS Listing ID 72726755
Sold Date 03/18/21
Style Colonial
Bedrooms 4
Full Baths 3
Half Baths 1
Year Built 1992
Annual Tax Amount $17,986
Tax Year 2020
Lot Size 37.100 Acres
Acres 37.1
Property Sub-Type Equestrian
Property Description
Quintessential New England estate! Private retreat situated on 37 exceptional acres. A truly timeless & gracious solid mature property with unlimited social distancing. Private and secluded yet within the 495 corridor, only 45 minutes to Boston! Unique w/ it's natural splendor, a true creation of a personal oasis featuring meadows, fields for farming, mature woods & pond for winter ice skating. A pristine getaway, never have to leave your property to hike, horseback ride or experience summers by the pool and simply enjoy your family in peace & quiet. Whether you're searching for a Gentleman's farm or income producing equestrian business this property has it all. Completing the estate: a private 36x48 five stall barn w/ walk-outs, expansive hay loft, tack room/feed room, white vinyl fencing that stretches over the rolling fields & viewing cabin next to the outdoor arena. Minutes from the stow airport. The land itself has development potential. The possibilities are endless!
Location
State MA
County Middlesex
Zoning R/RC Res-C
Direction From Rt 117 onto Harvard Rd.
Rooms
Basement Partial
Primary Bedroom Level Second
Dining Room Flooring - Wood, Wet Bar
Kitchen Flooring - Stone/Ceramic Tile, Dining Area, Balcony / Deck, Balcony - Exterior, Pantry, French Doors, Kitchen Island, Wet Bar, Breakfast Bar / Nook, Exterior Access, Open Floorplan, Wainscoting, Storage
Interior
Interior Features Ceiling Fan(s), Closet, Wet Bar, Internet Available - Unknown
Heating Forced Air, Oil
Cooling Central Air
Flooring Wood, Tile, Hardwood, Flooring - Wall to Wall Carpet
Fireplaces Number 1
Fireplaces Type Living Room
Appliance Range, Oven, Dishwasher, Disposal, Countertop Range, Refrigerator, Washer, Dryer, Oil Water Heater, Utility Connections for Electric Range, Utility Connections for Electric Oven, Utility Connections for Electric Dryer
Laundry Second Floor, Washer Hookup
Exterior
Fence Fenced/Enclosed
Community Features Pool, Walk/Jog Trails, Stable(s), Golf, Conservation Area, Highway Access, Public School
Utilities Available for Electric Range, for Electric Oven, for Electric Dryer, Washer Hookup
Waterfront Description Stream
Total Parking Spaces 10
Garage No
Building
Lot Description Additional Land Avail., Cleared, Farm, Gentle Sloping
Foundation Concrete Perimeter
Sewer Private Sewer
Water Private
Architectural Style Colonial
Schools
Elementary Schools Center
Middle Schools Hale
High Schools Nashoba Reg.
Read Less
Want to know what your home might be worth? Contact us for a FREE valuation!

Our team is ready to help you sell your home for the highest possible price ASAP
Bought with Leanne McCormick • Milestone Realty, Inc.






