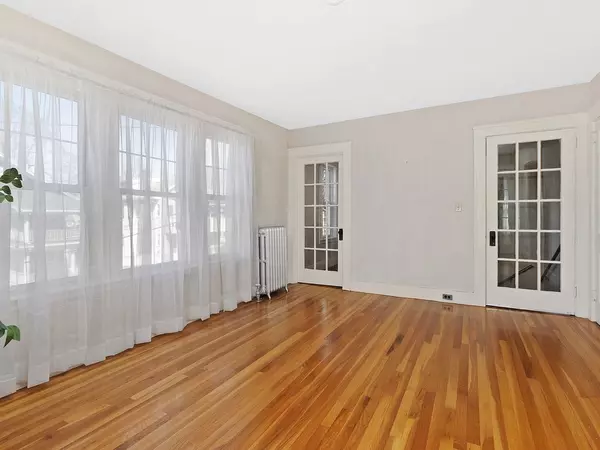$1,210,000
$985,000
22.8%For more information regarding the value of a property, please contact us for a free consultation.
21-23 Warwick Rd Belmont, MA 02478
4 Beds
2 Baths
2,638 SqFt
Key Details
Sold Price $1,210,000
Property Type Multi-Family
Sub Type Multi Family
Listing Status Sold
Purchase Type For Sale
Square Footage 2,638 sqft
Price per Sqft $458
MLS Listing ID 72804170
Sold Date 04/26/21
Bedrooms 4
Full Baths 2
Year Built 1920
Annual Tax Amount $11,990
Tax Year 2020
Lot Size 5,227 Sqft
Acres 0.12
Property Sub-Type Multi Family
Property Description
On a quiet tree-lined street, this two-family home is conveniently located 2 blocks from vibrant Cushing Sq. with its many shops and eateries. Each unit features a renovated kitchen and bathroom, a fireplaced living room open to the dining room with a built-in china cabinet, wainscoting, and entry to a 6' long butler's pantry, with storage and counter space, sunroom, and private back porch. The 1st floor unit has w/d hookups in the pantry. The 2nd floor unit has an additional room used as an office and access to the large walk-up 3rd floor providing expansion opportunity. Additional features include gleaming wood floors, high ceilings, an abundance of windows, a shared back yard, 1 garage spot/unit, and basement storage. Take advantage of everything Belmont has to offer in an ideal location close to shopping, dining, parks, schools, and public transportation.
Location
State MA
County Middlesex
Zoning R
Direction Common St. to Warwick Rd
Rooms
Basement Full, Unfinished
Interior
Interior Features Unit 1(Ceiling Fans, Pantry, Storage, Bathroom With Tub & Shower), Unit 2(Pantry, Storage, Bathroom With Tub & Shower), Unit 1 Rooms(Living Room, Dining Room, Kitchen, Sunroom), Unit 2 Rooms(Living Room, Dining Room, Kitchen, Office/Den, Sunroom)
Flooring Wood, Unit 1(undefined), Unit 2(Wood Flooring)
Fireplaces Number 2
Fireplaces Type Unit 1(Fireplace - Wood burning), Unit 2(Fireplace - Wood burning)
Appliance Unit 2(Range, Dishwasher, Refrigerator, Dryer, Vent Hood), Gas Water Heater, Utility Connections for Gas Range
Laundry Unit 1(Washer Hookup)
Exterior
Exterior Feature Unit 2 Balcony/Deck
Garage Spaces 2.0
Community Features Public Transportation, Shopping, Pool, Tennis Court(s), Park, Walk/Jog Trails, Golf, Medical Facility, Laundromat, Bike Path, Conservation Area, Highway Access, House of Worship, Marina, Private School, Public School, T-Station, University
Utilities Available for Gas Range
Total Parking Spaces 2
Garage Yes
Building
Story 3
Foundation Concrete Perimeter
Sewer Public Sewer
Water Public
Schools
Elementary Schools Wellington*
Middle Schools Chenery
High Schools Belmont High
Others
Senior Community false
Acceptable Financing Estate Sale
Listing Terms Estate Sale
Read Less
Want to know what your home might be worth? Contact us for a FREE valuation!

Our team is ready to help you sell your home for the highest possible price ASAP
Bought with Kathleen Lyons • Century 21 CELLI





