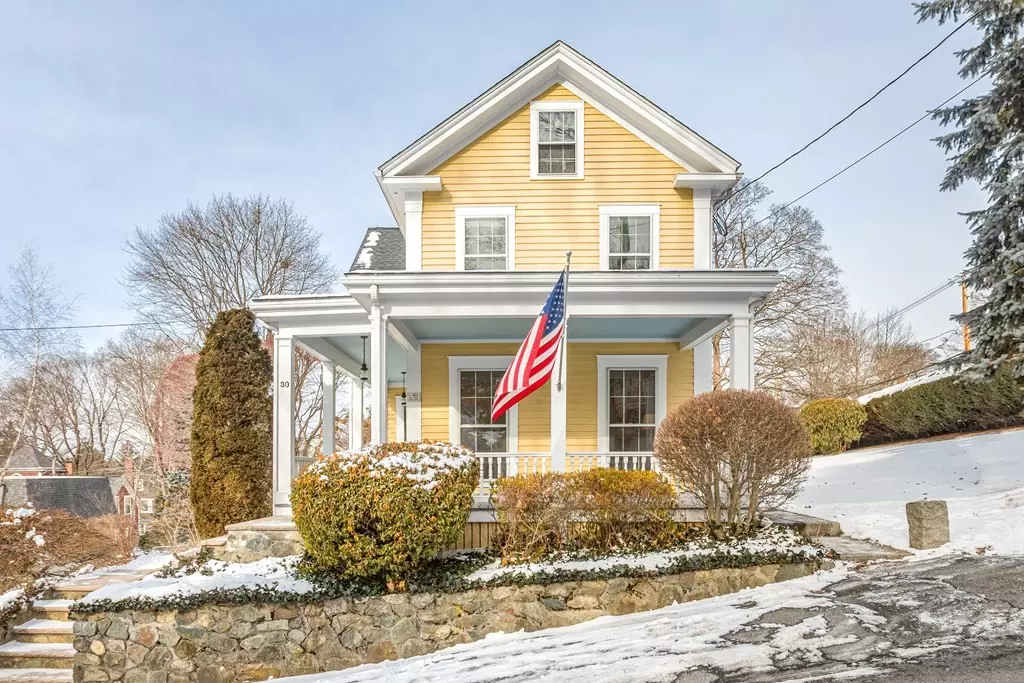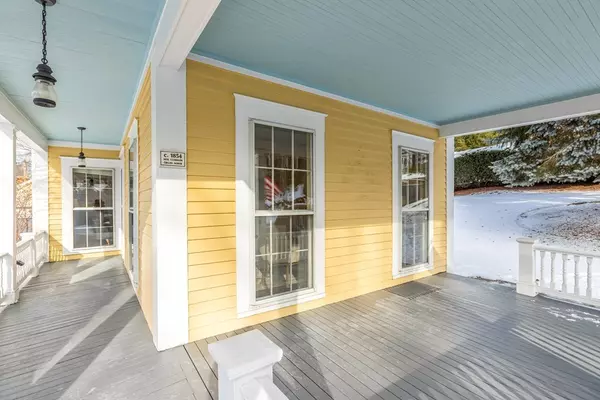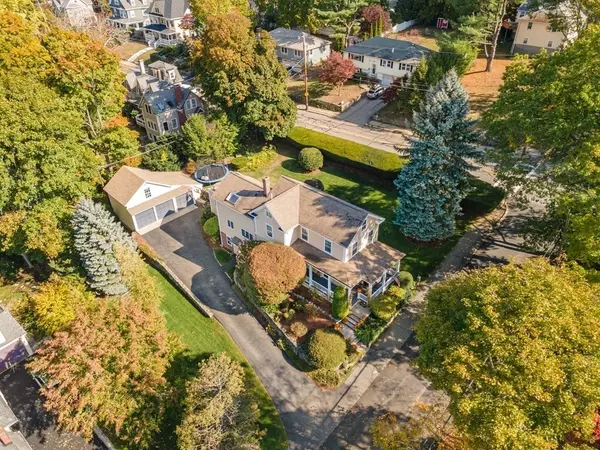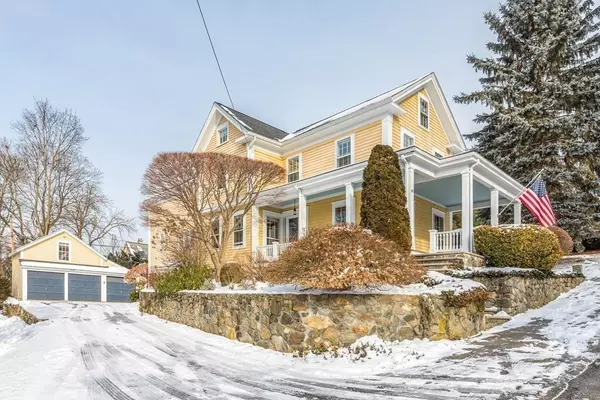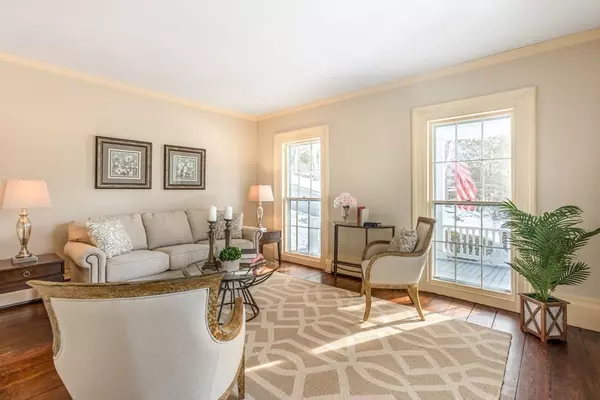$1,255,000
$1,199,000
4.7%For more information regarding the value of a property, please contact us for a free consultation.
30 Winthrop Street Winchester, MA 01890
3 Beds
2.5 Baths
2,042 SqFt
Key Details
Sold Price $1,255,000
Property Type Single Family Home
Sub Type Single Family Residence
Listing Status Sold
Purchase Type For Sale
Square Footage 2,042 sqft
Price per Sqft $614
MLS Listing ID 72781739
Sold Date 03/30/21
Style Colonial
Bedrooms 3
Full Baths 2
Half Baths 1
HOA Y/N false
Year Built 1830
Annual Tax Amount $14,322
Tax Year 2020
Lot Size 0.310 Acres
Acres 0.31
Property Description
NEW YEAR, NEW LOOK! Are you looking for character & modern convenience? This charming vintage farmhouse in one of Winchester’s finest neighborhoods has it all! Located in the center of town, with close proximity to acclaimed schools, shops, restaurants & the train to Boston. Spacious eat-in kitchen with SS appliances, gas cooking & granite counters with easy access to a bluestone patio & private yard. 1st Floor features period details such as wide pine floors & oversized windows allowing for plenty of natural light & a Butler’s pantry offering storage & charm. Upstairs are 3 bedrooms, one of which is staged as a home office to accommodate your work demands but could be an ideal nursery for your newborn. The en-suite Master features skylights, 3/4 bath & private staircase to the 1st floor. Enjoy beautiful sunsets from the wraparound porch. Expansion possibilities include a walkup attic & loft over the 3-car garage. Buyer to do due diligence.
Location
State MA
County Middlesex
Zoning RDB
Direction HIGHLAND OR WASHINGTON TO WINTHROP
Rooms
Family Room Flooring - Hardwood, Cable Hookup, High Speed Internet Hookup, Crown Molding
Basement Concrete, Unfinished
Primary Bedroom Level Second
Dining Room Flooring - Hardwood, Window(s) - Bay/Bow/Box, Cable Hookup, High Speed Internet Hookup, Lighting - Pendant, Crown Molding
Kitchen Ceiling Fan(s), Flooring - Hardwood, Dining Area, Pantry, Countertops - Stone/Granite/Solid, Kitchen Island, Cable Hookup, High Speed Internet Hookup, Recessed Lighting, Stainless Steel Appliances, Storage, Gas Stove
Interior
Interior Features Mud Room, Internet Available - Broadband
Heating Baseboard, Natural Gas
Cooling Central Air
Flooring Wood, Tile, Carpet, Flooring - Hardwood
Appliance Range, Dishwasher, Disposal, Microwave, Refrigerator, Washer, Dryer, Gas Water Heater, Utility Connections for Gas Range, Utility Connections for Electric Dryer
Laundry Flooring - Hardwood, Exterior Access, First Floor
Exterior
Exterior Feature Rain Gutters, Professional Landscaping, Sprinkler System, Stone Wall
Garage Spaces 3.0
Community Features Public Transportation, Shopping, Park, Walk/Jog Trails, Medical Facility, Bike Path, Highway Access, House of Worship, Public School
Utilities Available for Gas Range, for Electric Dryer
Roof Type Shingle
Total Parking Spaces 6
Garage Yes
Building
Lot Description Corner Lot
Foundation Stone
Sewer Public Sewer
Water Public
Schools
Elementary Schools Lincoln
Middle Schools Mccall
High Schools Whs
Others
Senior Community false
Acceptable Financing Contract
Listing Terms Contract
Read Less
Want to know what your home might be worth? Contact us for a FREE valuation!

Our team is ready to help you sell your home for the highest possible price ASAP
Bought with Jonathan Slater • Keller Williams Realty


