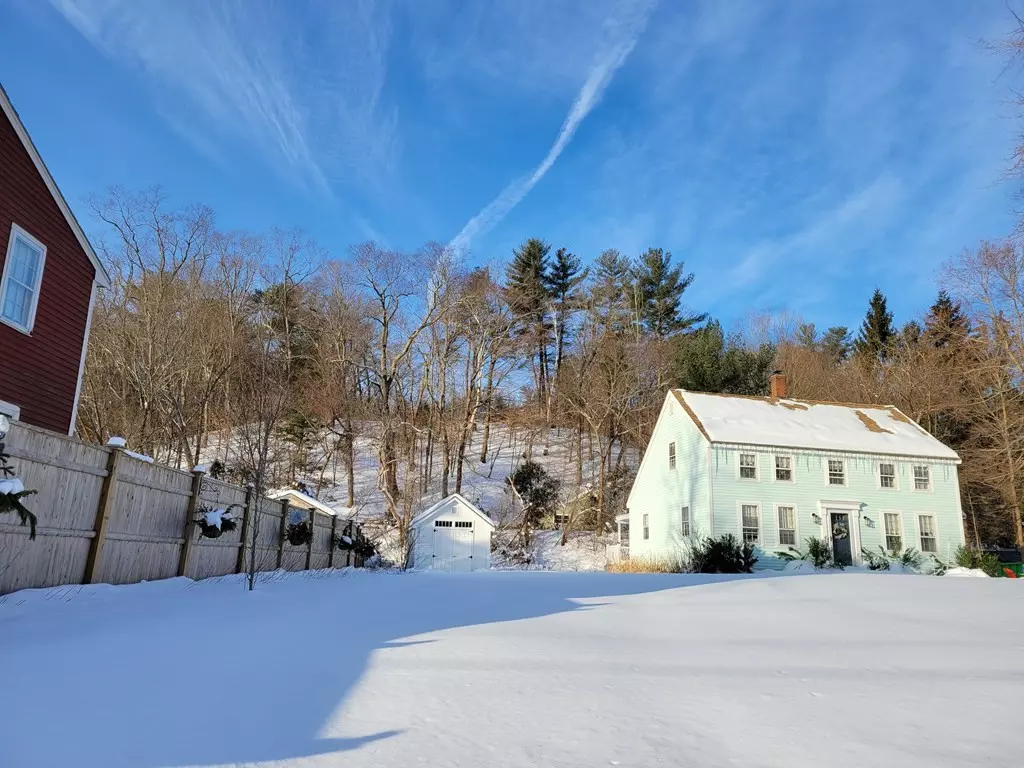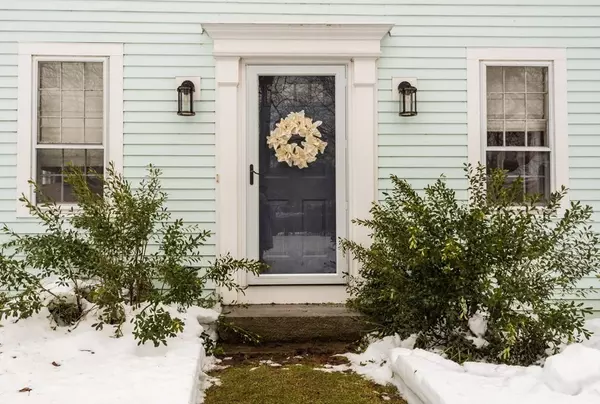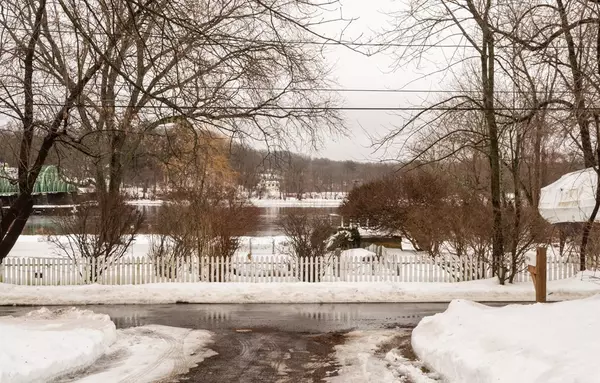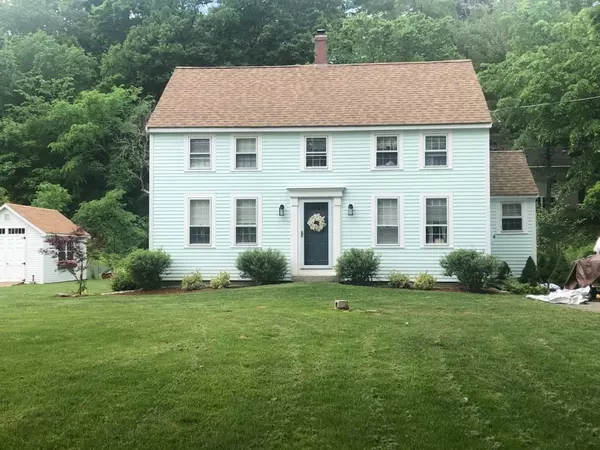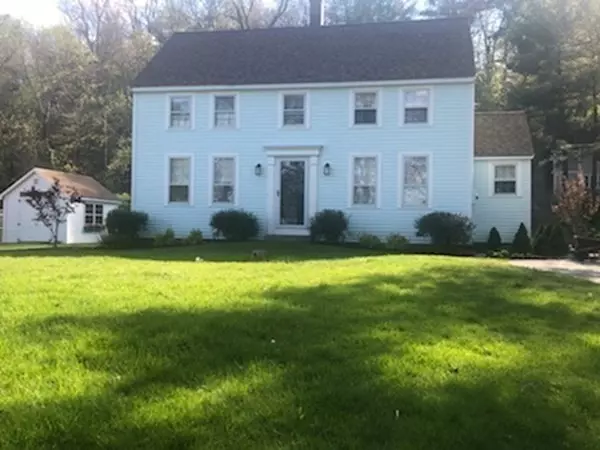$497,000
$439,000
13.2%For more information regarding the value of a property, please contact us for a free consultation.
9 Wharf Lane Haverhill, MA 01830
2 Beds
2 Baths
1,431 SqFt
Key Details
Sold Price $497,000
Property Type Single Family Home
Sub Type Single Family Residence
Listing Status Sold
Purchase Type For Sale
Square Footage 1,431 sqft
Price per Sqft $347
Subdivision Rocks Village
MLS Listing ID 72787094
Sold Date 04/12/21
Style Colonial, Saltbox
Bedrooms 2
Full Baths 1
Half Baths 2
Year Built 1984
Annual Tax Amount $4,785
Tax Year 2021
Lot Size 0.610 Acres
Acres 0.61
Property Sub-Type Single Family Residence
Property Description
If you are looking for something special this is it! Nestled in historic Rocks Village this 1984 Saltbox colonial located on a dead end street is a stones throw from West Newbury & Merrimac. Enjoy water views from your front yard of the Merrimack River & watch the boats go through the Rocks Village Bridge. Just 15 Minutes to downtown Newburyport and convenient to routes 95 & 495. Move in just in time for Spring and see this property really come alive when the Kwanza Cherry, Red Maple & Magnolias bloom & the backyard provides its natural privacy. Warm up by your pellet stove centered in this open concept space. Freshly painted throughout, resurfaced ceilings & recessed lighting, new backsplash, new plumbing fixtures and all new hardwood floors on the 2nd floor. First floor bonus room offers many possibilities. 3 bedroom septic design with passing title 5 performed. Partially finished basement for extra living space. Reeds ferry shed & back deck w/pergola make this one not to miss.
Location
State MA
County Essex
Zoning RM
Direction Bridge St West Newbury to Wharf Lane or East Broadway to Wharf
Rooms
Family Room Recessed Lighting
Basement Full, Partially Finished, Bulkhead
Primary Bedroom Level Second
Dining Room Wood / Coal / Pellet Stove, Open Floorplan, Recessed Lighting, Slider, Lighting - Overhead
Kitchen Flooring - Stone/Ceramic Tile, Open Floorplan, Recessed Lighting, Stainless Steel Appliances, Gas Stove
Interior
Interior Features Bonus Room, Sauna/Steam/Hot Tub
Heating Baseboard, Natural Gas, Electric, Pellet Stove
Cooling Window Unit(s)
Flooring Hardwood, Stone / Slate, Flooring - Hardwood
Fireplaces Number 1
Appliance Range, Dishwasher, Trash Compactor, Microwave, Refrigerator, Washer, Dryer, Gas Water Heater, Tank Water Heater, Utility Connections for Gas Range
Laundry Electric Dryer Hookup, In Basement
Exterior
Community Features Highway Access, Public School
Utilities Available for Gas Range
View Y/N Yes
View Scenic View(s)
Roof Type Shingle
Total Parking Spaces 8
Garage No
Building
Lot Description Wooded
Foundation Concrete Perimeter
Sewer Private Sewer
Water Public
Architectural Style Colonial, Saltbox
Read Less
Want to know what your home might be worth? Contact us for a FREE valuation!

Our team is ready to help you sell your home for the highest possible price ASAP
Bought with Karshis & Co. • Keller Williams Realty

