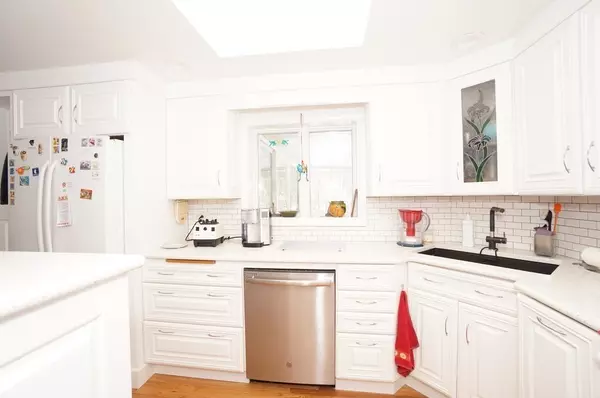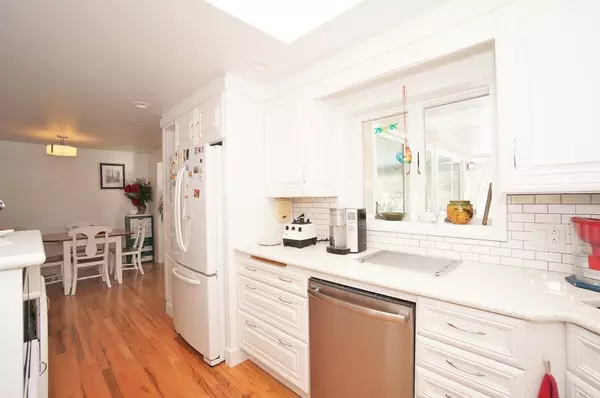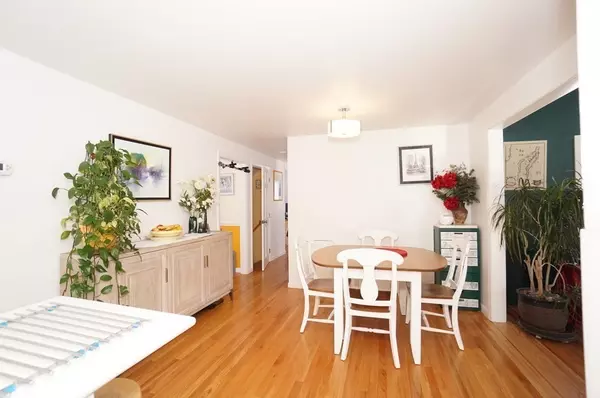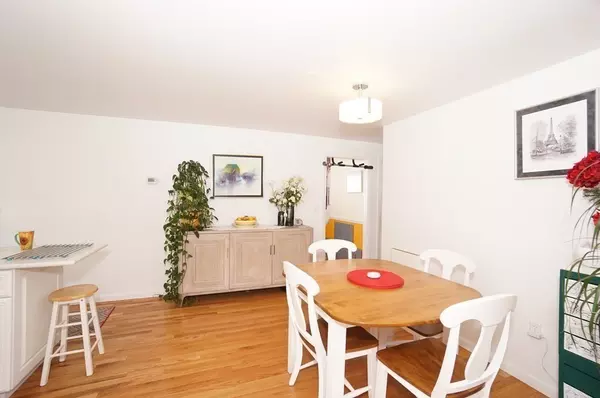$575,000
$579,900
0.8%For more information regarding the value of a property, please contact us for a free consultation.
10 Brady Road Ext Westborough, MA 01581
3 Beds
1.5 Baths
2,670 SqFt
Key Details
Sold Price $575,000
Property Type Single Family Home
Sub Type Single Family Residence
Listing Status Sold
Purchase Type For Sale
Square Footage 2,670 sqft
Price per Sqft $215
Subdivision East Westboro
MLS Listing ID 72786549
Sold Date 04/13/21
Style Cape
Bedrooms 3
Full Baths 1
Half Baths 1
Year Built 1970
Annual Tax Amount $9,140
Tax Year 2020
Lot Size 0.640 Acres
Acres 0.64
Property Sub-Type Single Family Residence
Property Description
Wonderful 2 story home, with many recent updates, could easily be a 4 bedroom with a wall and door. Gleaming hardwoods though out. Very attractive new kitchen with white cabinets, solid counters, open design with dining area. Open to the vaulted family room boasting, sunroom, large window & brick fireplace & wood fired insert stove. Wait till you see the south facing sunroom with massive windows & slider to the private deck. The living room has another fireplace & bight window. The front to back room has the possible 4th bedroom. Upstairs 3 ample bedrooms all with hardwood floors & a updated full bath. The real bonus is the lower level with yet another fireplace in the 1st room, plus another large room with extra windows and walk out to the large patio perfect for the firepit, & gardening area. Laundry & Storage room, with rough plumbing for sink. Private yard w/ recent shed. There is an easement on the right lot line for drainage, which flows to the treed area behind the home.
Location
State MA
County Worcester
Zoning R
Direction Off East Main near Uhlman Ice Cream Stand Rt 495 Rt 9 Rt 30 towards Southboro, Brady Road on right.
Rooms
Family Room Wood / Coal / Pellet Stove, Cathedral Ceiling(s), Ceiling Fan(s), Flooring - Hardwood, Window(s) - Picture, Cable Hookup, Open Floorplan
Basement Full, Finished, Walk-Out Access, Garage Access
Primary Bedroom Level Second
Dining Room Closet, Flooring - Hardwood
Kitchen Skylight, Flooring - Hardwood, Dining Area, Countertops - Stone/Granite/Solid, Cabinets - Upgraded, Exterior Access, Open Floorplan, Recessed Lighting, Remodeled
Interior
Interior Features Pantry, Sun Room, Bonus Room
Heating Electric, Ductless
Cooling Ductless
Flooring Tile, Hardwood
Fireplaces Number 2
Fireplaces Type Living Room
Appliance Range, Dishwasher, Disposal, Refrigerator, Washer, Dryer, Electric Water Heater, Utility Connections for Electric Range
Laundry Electric Dryer Hookup, Walk-in Storage, Washer Hookup, In Basement
Exterior
Exterior Feature Rain Gutters, Storage, Garden
Garage Spaces 1.0
Community Features Highway Access, T-Station
Utilities Available for Electric Range
Roof Type Shingle
Total Parking Spaces 12
Garage Yes
Building
Lot Description Easements, Gentle Sloping, Level
Foundation Concrete Perimeter, Irregular
Sewer Public Sewer
Water Public
Architectural Style Cape
Schools
Elementary Schools Hastings
Middle Schools Gibbons
High Schools Westboro
Read Less
Want to know what your home might be worth? Contact us for a FREE valuation!

Our team is ready to help you sell your home for the highest possible price ASAP
Bought with The Baker Team • Keller Williams Realty





