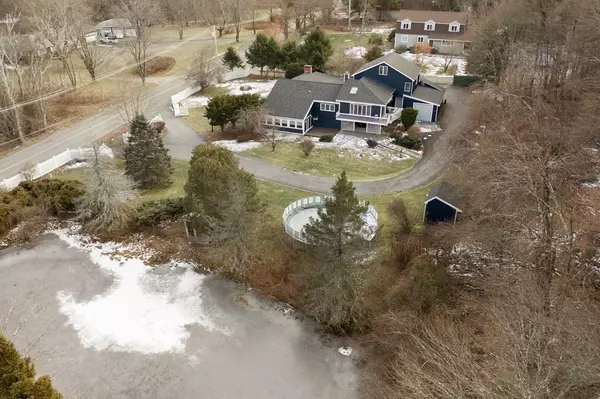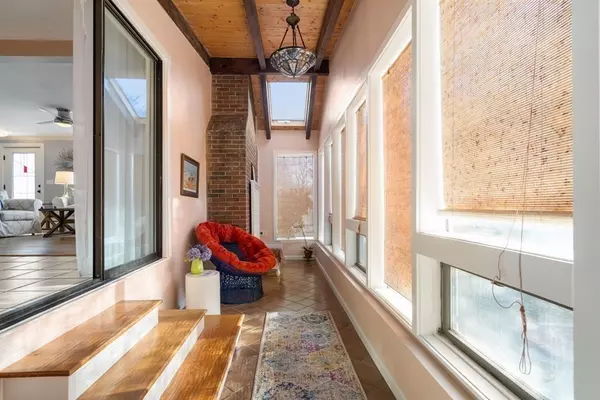$700,000
$699,900
For more information regarding the value of a property, please contact us for a free consultation.
238 W Acton Rd Stow, MA 01775
3 Beds
3 Baths
4,208 SqFt
Key Details
Sold Price $700,000
Property Type Single Family Home
Sub Type Single Family Residence
Listing Status Sold
Purchase Type For Sale
Square Footage 4,208 sqft
Price per Sqft $166
MLS Listing ID 72786789
Sold Date 04/02/21
Style Contemporary
Bedrooms 3
Full Baths 3
Year Built 1965
Annual Tax Amount $10,715
Tax Year 2020
Lot Size 1.010 Acres
Acres 1.01
Property Sub-Type Single Family Residence
Property Description
This expansive multi-level home is perfectly situated on just over an acre of land with its own frog pond abutting Flagg Hill Conservation. The home has a new roof (2018) and a brand new septic (January 2021) to complement the seemingly endless floor plan. Upon entry is a sun-filled family room with dark flooring and stairs leading up to the second level where you will find a full bath with jacuzzi tub and two spacious bedrooms. Huge master suite with 3 rooms, skylight, full bath and slider leading out to the private balcony looking out to the frog pond and conservation land. Beyond the family room is an open sitting room with fireplace open to the remodeled kitchen with white cabinetry and granite countertops. Downstairs you will find another spacious family room with direct entry to the wood-paneled sunroom with hot tub. Located near the Acton town line for fast access to Route 2 and commuter rail. Showings begin Friday, February 19th!!!
Location
State MA
County Middlesex
Zoning R
Direction From Central St, Acton to Willow St which turns into W Acton Rd
Rooms
Family Room Ceiling Fan(s), Flooring - Hardwood
Basement Full
Primary Bedroom Level Second
Dining Room Flooring - Hardwood, Window(s) - Picture
Kitchen Flooring - Stone/Ceramic Tile, Countertops - Stone/Granite/Solid
Interior
Interior Features Closet, Sitting Room, Exercise Room, Home Office, Bonus Room, Sun Room, Sauna/Steam/Hot Tub
Heating Baseboard, Oil
Cooling Wall Unit(s)
Flooring Flooring - Hardwood, Flooring - Laminate, Flooring - Wall to Wall Carpet, Flooring - Stone/Ceramic Tile
Fireplaces Number 2
Fireplaces Type Living Room, Master Bedroom
Appliance Range, Microwave, Refrigerator, Dryer, ENERGY STAR Qualified Dryer, ENERGY STAR Qualified Dishwasher, ENERGY STAR Qualified Washer, Cooktop, Oven - ENERGY STAR
Laundry Flooring - Vinyl, In Basement
Exterior
Garage Spaces 2.0
Fence Fenced
Pool Above Ground
Community Features Walk/Jog Trails, Conservation Area
Roof Type Shingle
Total Parking Spaces 12
Garage Yes
Private Pool true
Building
Foundation Concrete Perimeter
Sewer Private Sewer
Water Private
Architectural Style Contemporary
Schools
Elementary Schools Center Campus
Middle Schools Hale
High Schools Nashoba
Read Less
Want to know what your home might be worth? Contact us for a FREE valuation!

Our team is ready to help you sell your home for the highest possible price ASAP
Bought with Michelle Quinn • Insight Realty Group, Inc.






