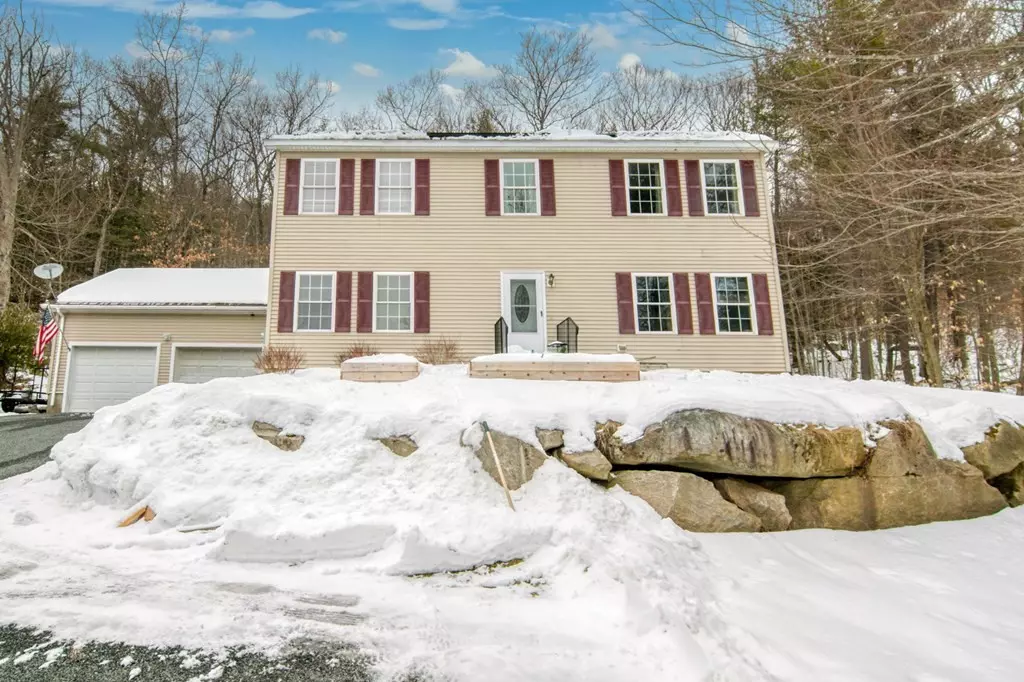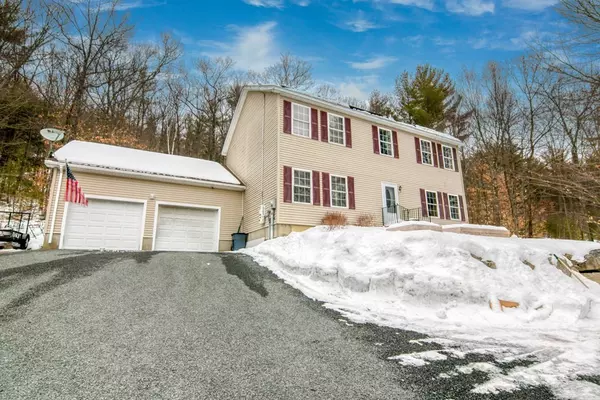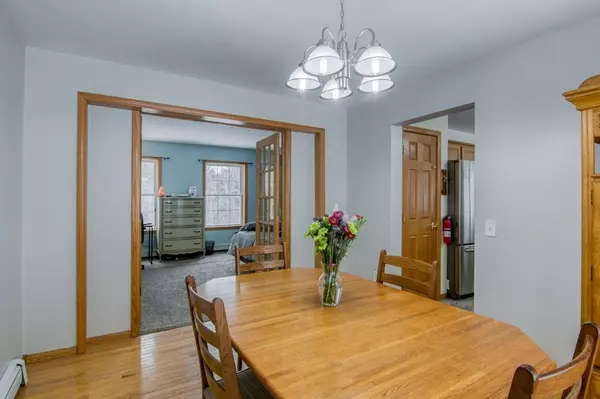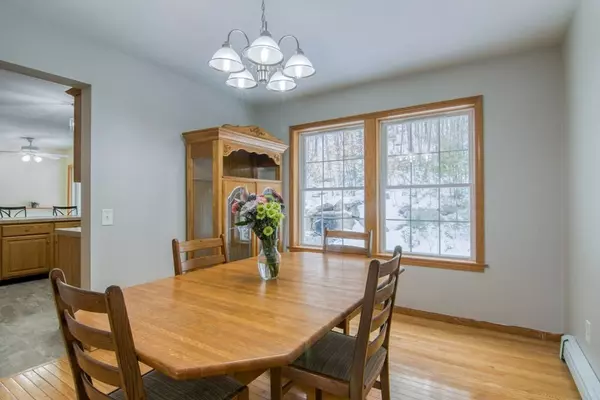$341,000
$315,000
8.3%For more information regarding the value of a property, please contact us for a free consultation.
11 Mountain Rd Erving, MA 01344
4 Beds
2.5 Baths
2,080 SqFt
Key Details
Sold Price $341,000
Property Type Single Family Home
Sub Type Single Family Residence
Listing Status Sold
Purchase Type For Sale
Square Footage 2,080 sqft
Price per Sqft $163
MLS Listing ID 72789799
Sold Date 04/15/21
Style Colonial
Bedrooms 4
Full Baths 2
Half Baths 1
HOA Y/N false
Year Built 2004
Annual Tax Amount $1,983
Tax Year 2020
Lot Size 1.640 Acres
Acres 1.64
Property Description
This gorgeous home in Erving is the perfect place for you! Escape into nature with this colonial-style house. Cook a delicious meal in the cozy kitchen, complete with stainless steel appliances and breakfast bar. The adjacent formal dining room is perfect for entertaining and eating alike! The living room, with large windows and plenty of natural light, is the ideal place to curl up and relax after a long day. Head upstairs for a great night's sleep in any of the four bedrooms. Throughout the home, freshening up is a breeze in either of the two full bathrooms and the one half bathroom. You'll find a wet bar in the partially finished basement, making it perfect for entertaining friends. Outside, you'll find a quaint backyard with a firepit surrounded by trees, an insulated two-car garage, and a new deck area out front, to enjoy a nice Summer breeze. This home is one you won't want to miss! Contact us for a showing, today.
Location
State MA
County Franklin
Zoning CV
Direction Off of Mohawk Trail
Rooms
Family Room Flooring - Wall to Wall Carpet
Basement Full, Partially Finished, Bulkhead
Primary Bedroom Level Second
Dining Room Flooring - Wood
Kitchen Flooring - Laminate
Interior
Heating Baseboard, Oil
Cooling Window Unit(s)
Flooring Wood, Tile, Carpet, Laminate
Appliance Range, Dishwasher, Refrigerator, Washer, Dryer, Oil Water Heater, Utility Connections for Electric Range, Utility Connections for Electric Oven, Utility Connections for Electric Dryer
Laundry First Floor, Washer Hookup
Exterior
Garage Spaces 2.0
Utilities Available for Electric Range, for Electric Oven, for Electric Dryer, Washer Hookup, Generator Connection
Waterfront false
Roof Type Shingle
Total Parking Spaces 4
Garage Yes
Building
Lot Description Wooded
Foundation Concrete Perimeter
Sewer Public Sewer
Water Private
Read Less
Want to know what your home might be worth? Contact us for a FREE valuation!

Our team is ready to help you sell your home for the highest possible price ASAP
Bought with Judith A Larson • Cohn & Company






