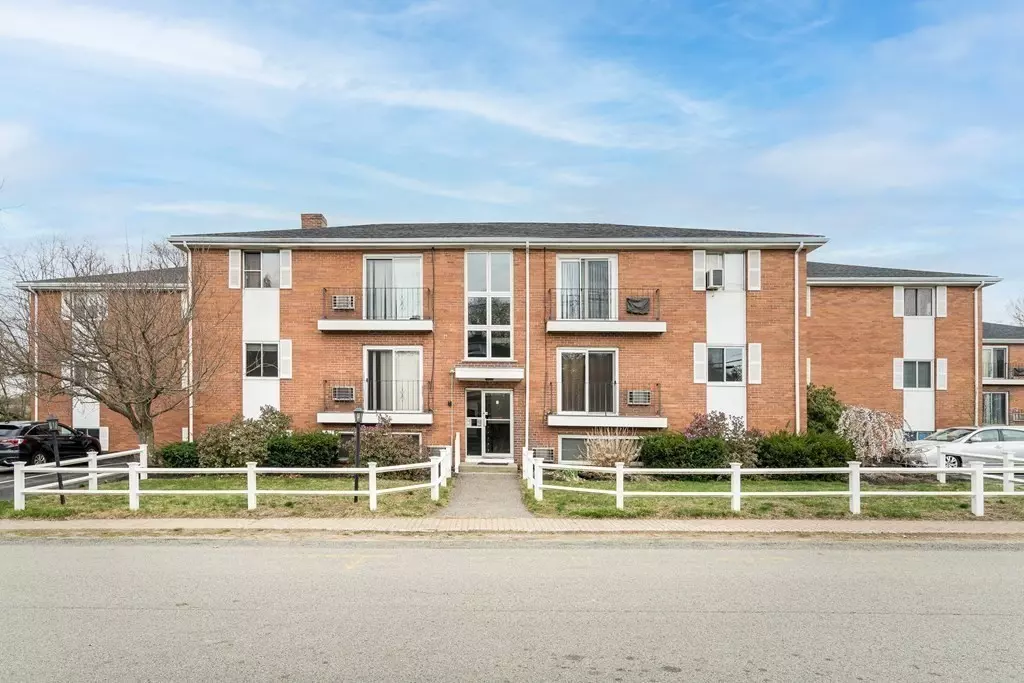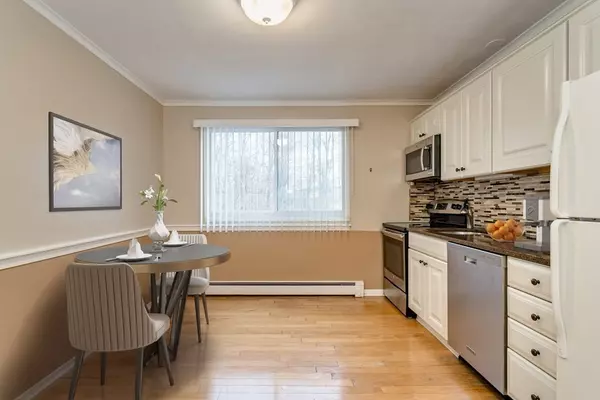$268,000
$260,000
3.1%For more information regarding the value of a property, please contact us for a free consultation.
7 Endicott St #4 Norwood, MA 02062
2 Beds
1 Bath
831 SqFt
Key Details
Sold Price $268,000
Property Type Condo
Sub Type Condominium
Listing Status Sold
Purchase Type For Sale
Square Footage 831 sqft
Price per Sqft $322
MLS Listing ID 72818521
Sold Date 05/19/21
Bedrooms 2
Full Baths 1
HOA Fees $334/mo
HOA Y/N true
Year Built 1963
Annual Tax Amount $2,643
Tax Year 2021
Property Description
Wonderful opportunity - great home for affordable price! Exquisite, very bright two-bedroom second floor condo in a spectacular location in Norwood. Inviting home features an open floor plan living room, dining area, large fully applianced eat-in kitchen with stainless steel appliances and granite countertop. Spacious master bedroom, hardwood floors throughout, new windows, and a sliding door to the balcony. Good closets and additional storage space outside the unit, which comes with 2 assigned parking spaces close to the front door. Incredibly low electric bill through Norwood Light (around $20) with heat and hot water INCLUDED in the condo fee. Ideal location with a nice view overlooking a quiet side street and a beautiful pond with a sitting area across the street. Only a short walk from a shopping plaza with a supermarket and gym, 0.8 miles from Windsor Gardens commuter rail station, and 4 miles from Route 95. Ready to move in! Offers due Monday at 11 AM.
Location
State MA
County Norfolk
Zoning R
Direction Walpole St (1A) to Endicott St
Rooms
Primary Bedroom Level Second
Kitchen Flooring - Hardwood, Dining Area, Countertops - Stone/Granite/Solid, Stainless Steel Appliances
Interior
Interior Features Internet Available - Unknown
Heating Baseboard, Oil
Cooling Wall Unit(s)
Flooring Hardwood
Appliance Range, Dishwasher, Disposal, Microwave, Refrigerator, Oil Water Heater, Utility Connections for Electric Range, Utility Connections for Electric Oven
Laundry Common Area
Exterior
Exterior Feature Balcony
Community Features Public Transportation, Shopping, Park, Walk/Jog Trails, Conservation Area, Highway Access, Public School, T-Station
Utilities Available for Electric Range, for Electric Oven
Waterfront false
Total Parking Spaces 2
Garage No
Building
Story 1
Sewer Public Sewer
Water Public
Schools
Elementary Schools Cleveland
High Schools Norwood Hs
Others
Pets Allowed Yes w/ Restrictions
Read Less
Want to know what your home might be worth? Contact us for a FREE valuation!

Our team is ready to help you sell your home for the highest possible price ASAP
Bought with Jim McGue • GRANITE GROUP REALTORS®






