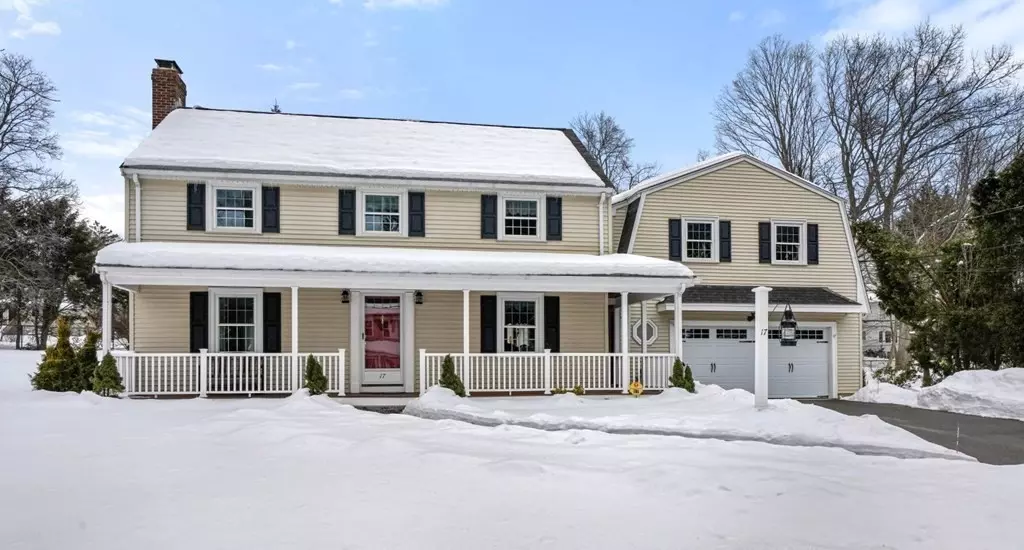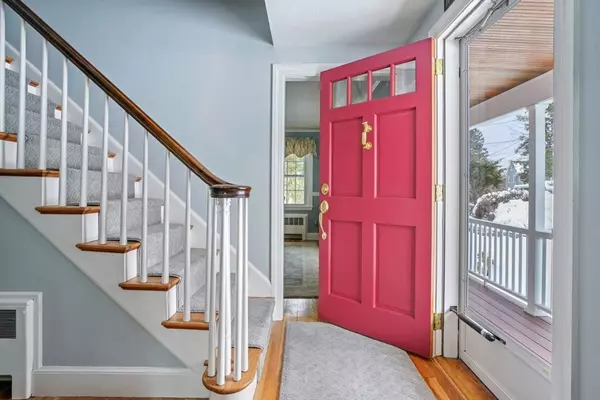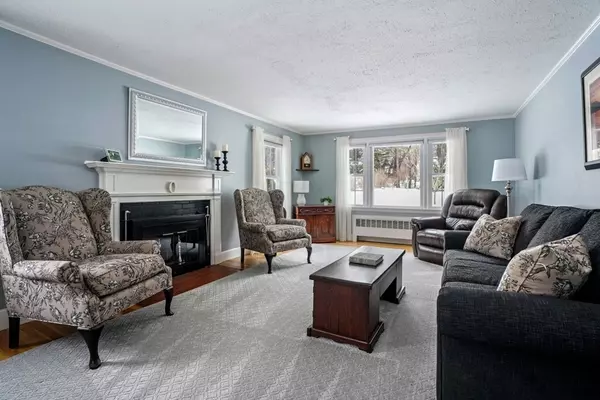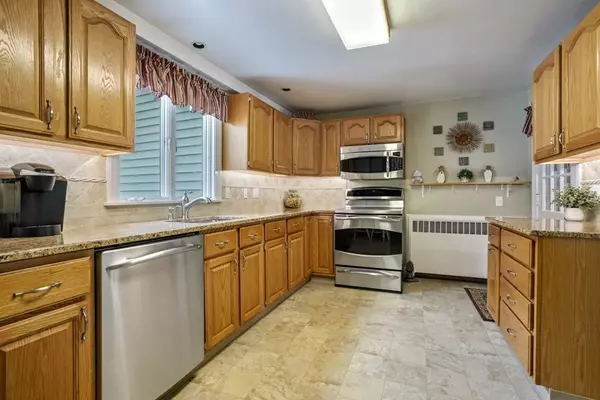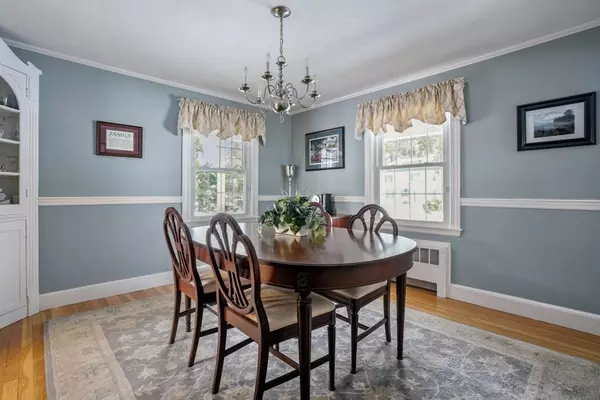$1,641,000
$1,549,000
5.9%For more information regarding the value of a property, please contact us for a free consultation.
17 Gleason Road Lexington, MA 02420
5 Beds
2.5 Baths
2,895 SqFt
Key Details
Sold Price $1,641,000
Property Type Single Family Home
Sub Type Single Family Residence
Listing Status Sold
Purchase Type For Sale
Square Footage 2,895 sqft
Price per Sqft $566
Subdivision The Manor
MLS Listing ID 72786551
Sold Date 04/28/21
Style Colonial
Bedrooms 5
Full Baths 2
Half Baths 1
HOA Y/N false
Year Built 1952
Annual Tax Amount $15,584
Tax Year 2021
Lot Size 0.360 Acres
Acres 0.36
Property Description
Don’t miss this unique opportunity to own a TWO DWELLING residence, both of which are impeccably maintained and updated ~ located in the desirable Manor location! You will be completely amazed by the quality and condition of this much admired Colonial and thrilled with the oversized FOUR CAR garage. Curb appeal galore as you drive up to this professionally landscaped .36 acre lot and the inviting farmer’s porch beckons you into a pristine, main house with newly replaced windows, insulation, granite kitchen and spacious, freshly painted interior which includes a large fireplaced living room, formal dinning room, eat-in kitchen with newer ss appliances, three large bedrooms up with new marble bath, and a fabulous finished lower level including a work shop area. The secondary home is absolutely beautiful, flooded with light, this two bedroom home sparkles and is as inviting as the main home. A rare offering w/ too many updates to list! Perfectly Perfect!!!!
Location
State MA
County Middlesex
Zoning RS
Direction North Hancock to Gleason
Rooms
Family Room Flooring - Wall to Wall Carpet
Basement Full, Partially Finished, Interior Entry, Garage Access
Primary Bedroom Level Second
Dining Room Closet/Cabinets - Custom Built, Flooring - Hardwood
Kitchen Flooring - Laminate, Dining Area, Pantry, Countertops - Stone/Granite/Solid, Exterior Access, Stainless Steel Appliances
Interior
Interior Features Bathroom - Full, Closet, Closet/Cabinets - Custom Built, Dining Area, Countertops - Upgraded, Open Floorplan, Recessed Lighting, Accessory Apt.
Heating Forced Air, Baseboard, Natural Gas, Fireplace(s)
Cooling Central Air
Flooring Tile, Carpet, Laminate, Hardwood, Flooring - Stone/Ceramic Tile, Flooring - Wall to Wall Carpet
Fireplaces Number 3
Fireplaces Type Family Room, Living Room
Appliance Range, Dishwasher, Refrigerator, Washer, Dryer, Gas Water Heater, Electric Water Heater, Tank Water Heater, Utility Connections for Electric Oven, Utility Connections for Electric Dryer
Laundry Washer Hookup
Exterior
Exterior Feature Storage, Professional Landscaping, Sprinkler System
Garage Spaces 4.0
Community Features Public Transportation, Shopping, Pool, Tennis Court(s), Park, Walk/Jog Trails, Golf, Medical Facility, Laundromat, Bike Path, Conservation Area, Highway Access, House of Worship, Private School, Public School
Utilities Available for Electric Oven, for Electric Dryer, Washer Hookup
Roof Type Shingle
Total Parking Spaces 4
Garage Yes
Building
Lot Description Cleared, Level
Foundation Concrete Perimeter
Sewer Public Sewer
Water Public
Schools
Elementary Schools Estabrook
Middle Schools Diamond
High Schools Lhs
Others
Acceptable Financing Contract
Listing Terms Contract
Read Less
Want to know what your home might be worth? Contact us for a FREE valuation!

Our team is ready to help you sell your home for the highest possible price ASAP
Bought with Joseph DiStefano • Lamacchia Realty, Inc.


