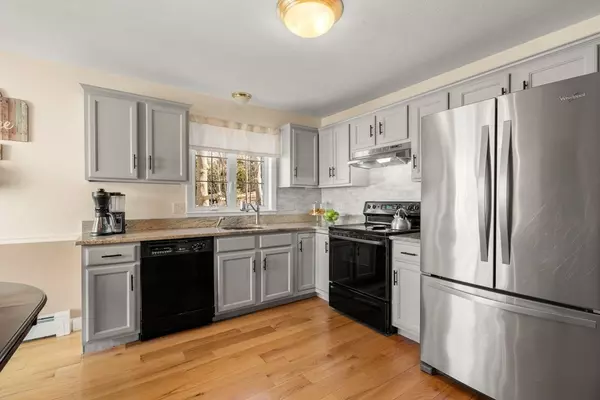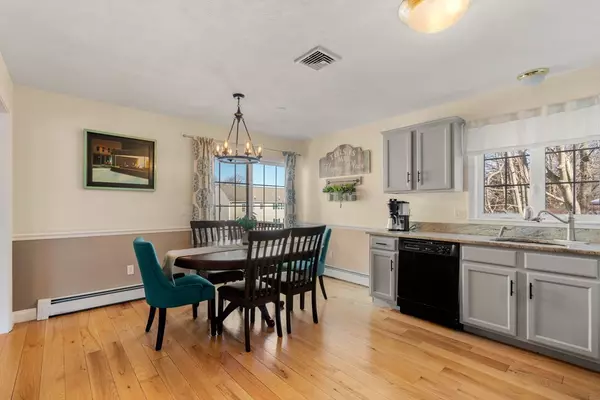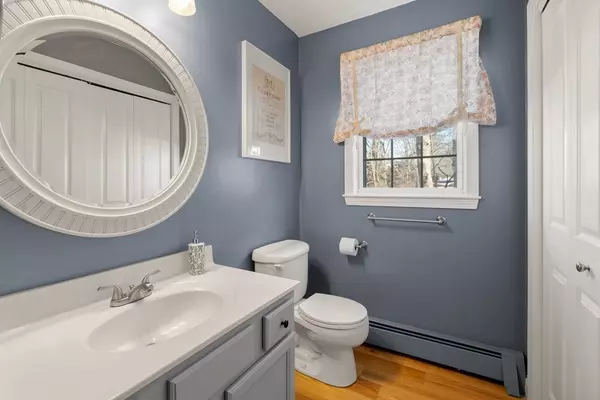$335,000
$300,000
11.7%For more information regarding the value of a property, please contact us for a free consultation.
4 Jen Paul Way #A Milford, MA 01757
3 Beds
1.5 Baths
1,786 SqFt
Key Details
Sold Price $335,000
Property Type Condo
Sub Type Condominium
Listing Status Sold
Purchase Type For Sale
Square Footage 1,786 sqft
Price per Sqft $187
MLS Listing ID 72796383
Sold Date 05/10/21
Bedrooms 3
Full Baths 1
Half Baths 1
HOA Y/N false
Year Built 2001
Annual Tax Amount $4,255
Tax Year 2021
Property Description
Immaculately maintained townhouse on a lovely cul-de-sac ready to move right in. Walk-in through the front door to your large living room with a lovely fireplace, and hardwood floors that opens to a spacious dining area with a slider to the deck and patio. A bright updated kitchen with ample cabinets, granite counters, and a half bath with a laundry area round off the first level. The second floor 3 bedrooms, all with neutral paint, wall to wall carpeting and spacious closets, and a large full bath. The finished lower level offers lots of options for a family room, exercise room, office area, or a combination of the above. Nicely landscaped plus a patio. Home has easy access to commuter routes, schools, parks, and shopping. First showings at the open house on Saturday. Private showings are also available. Offers due Tuesday, March 16 at noon.
Location
State MA
County Worcester
Zoning RA
Direction Hayward Street to JenPaul
Rooms
Family Room Flooring - Wall to Wall Carpet, Lighting - Overhead
Primary Bedroom Level Second
Dining Room Flooring - Hardwood, Balcony - Exterior, Slider
Kitchen Flooring - Hardwood, Countertops - Stone/Granite/Solid
Interior
Heating Baseboard, Oil
Cooling Central Air
Flooring Wood, Tile, Carpet
Fireplaces Number 1
Fireplaces Type Living Room
Appliance Range, Dishwasher, Refrigerator, Oil Water Heater, Utility Connections for Electric Range, Utility Connections for Electric Dryer
Laundry First Floor, In Unit, Washer Hookup
Exterior
Exterior Feature Decorative Lighting, Rain Gutters
Community Features Public Transportation, Shopping, Park, Medical Facility, Bike Path, House of Worship
Utilities Available for Electric Range, for Electric Dryer, Washer Hookup
Waterfront false
Roof Type Shingle
Total Parking Spaces 4
Garage No
Building
Story 3
Sewer Public Sewer
Water Public
Others
Pets Allowed Yes
Read Less
Want to know what your home might be worth? Contact us for a FREE valuation!

Our team is ready to help you sell your home for the highest possible price ASAP
Bought with Chris Kostopoulos Group • Keller Williams Realty






