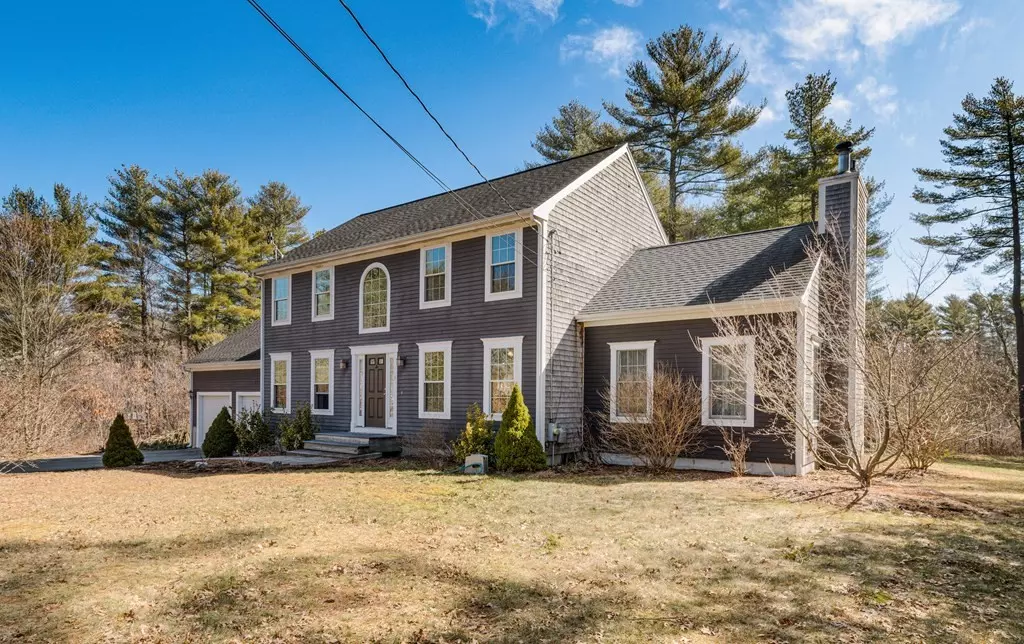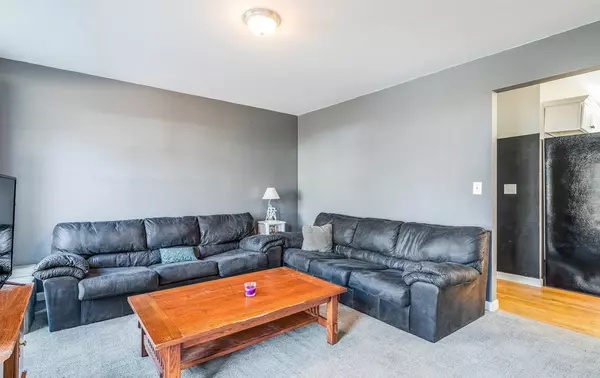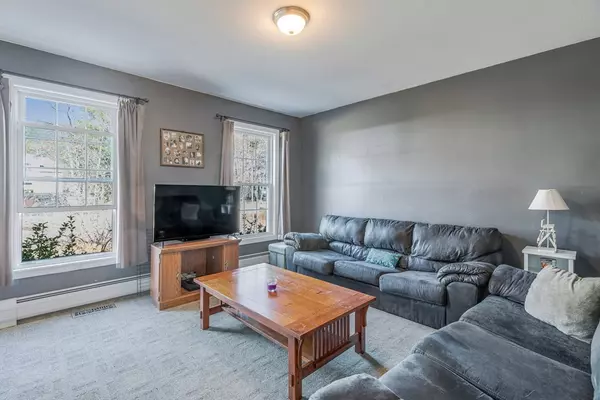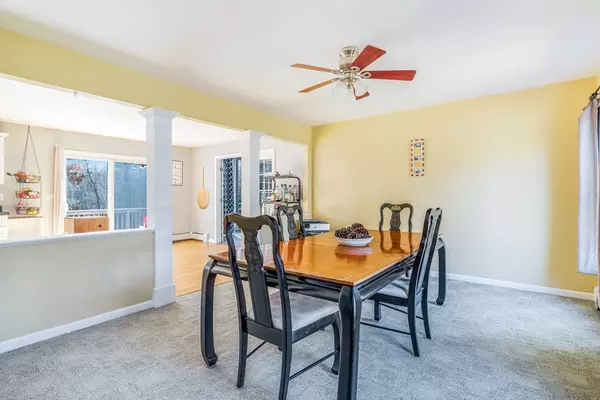$575,000
$560,000
2.7%For more information regarding the value of a property, please contact us for a free consultation.
4 Marks Ln Freetown, MA 02717
3 Beds
2.5 Baths
2,192 SqFt
Key Details
Sold Price $575,000
Property Type Single Family Home
Sub Type Single Family Residence
Listing Status Sold
Purchase Type For Sale
Square Footage 2,192 sqft
Price per Sqft $262
Subdivision Holly Ridge Estate
MLS Listing ID 72803788
Sold Date 05/14/21
Style Colonial
Bedrooms 3
Full Baths 2
Half Baths 1
Year Built 2002
Annual Tax Amount $5,606
Tax Year 2021
Lot Size 2.560 Acres
Acres 2.56
Property Description
Serene is the word that comes to mind when you drive into the cul-de-sac neighborhood known as Holly Ridge Estates and when you step into the backyard at 4 Mark's Lane you will be determined to turn it into your own personal backyard oasis. Summer is coming and the oversized deck and large, heavily wooded yard make it the perfect place to spark up that fire, invite your friends over and just embrace the sun. Once the nights start to turn chilly again there's a gas fireplace in the enormous family room you can use to offset the chill while you open the huge French doors. The family room leads straight into the spacious kitchen where there's plenty of room for additional dining as well as a couple of seats at the island and with the great open floor plan it doesn't feel closed in and flows perfectly into the dining room, or maybe turn that into a home office if working remotely. All of this is just a stone's throw away from route 140, connecting the best of both worlds (city and country)
Location
State MA
County Bristol
Zoning RESIDE
Direction Chace Rd to Marie's Way to John Phillip Dr to Mark's
Rooms
Family Room Cathedral Ceiling(s), Ceiling Fan(s), Flooring - Stone/Ceramic Tile, French Doors, Deck - Exterior, Exterior Access, Open Floorplan, Recessed Lighting
Basement Full
Primary Bedroom Level Second
Dining Room Ceiling Fan(s), Flooring - Wall to Wall Carpet
Kitchen Flooring - Hardwood, Dining Area, Kitchen Island, Deck - Exterior, Exterior Access, Open Floorplan, Slider, Gas Stove
Interior
Heating Baseboard, Oil
Cooling Central Air
Fireplaces Number 1
Fireplaces Type Family Room
Appliance Range, Dishwasher, Microwave, Refrigerator, Washer, Dryer, Water Softener, Plumbed For Ice Maker, Utility Connections for Gas Range, Utility Connections for Electric Dryer
Laundry Washer Hookup
Exterior
Exterior Feature Rain Gutters
Garage Spaces 2.0
Utilities Available for Gas Range, for Electric Dryer, Washer Hookup, Icemaker Connection
Total Parking Spaces 6
Garage Yes
Building
Lot Description Easements
Foundation Concrete Perimeter
Sewer Private Sewer
Water Private
Read Less
Want to know what your home might be worth? Contact us for a FREE valuation!

Our team is ready to help you sell your home for the highest possible price ASAP
Bought with Jeffrey Hathaway • Cape Cod Ken Real Estate






