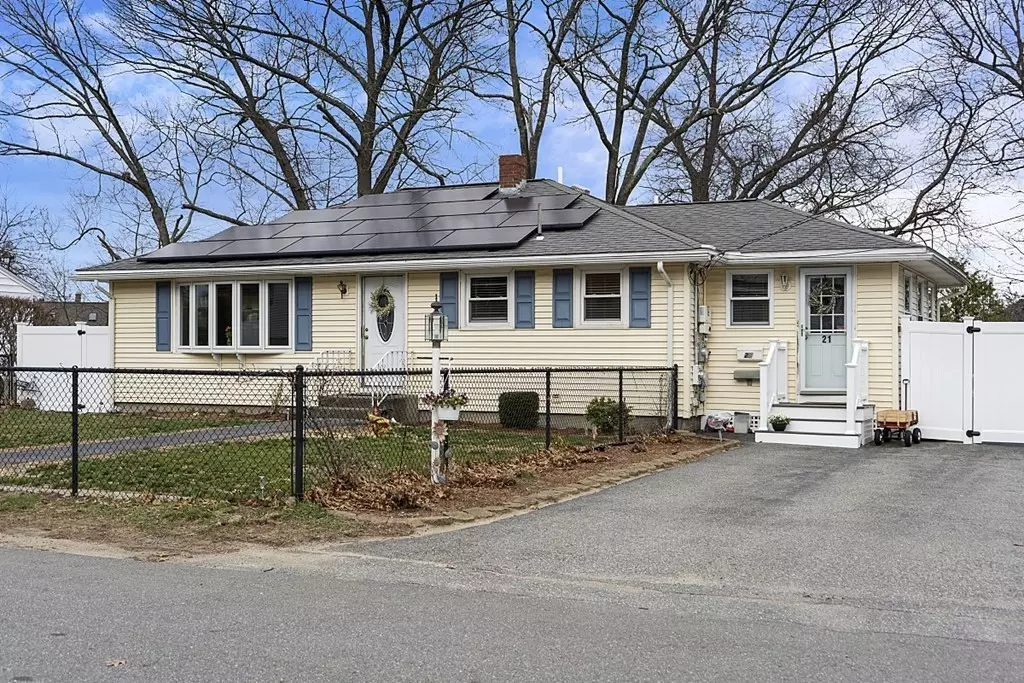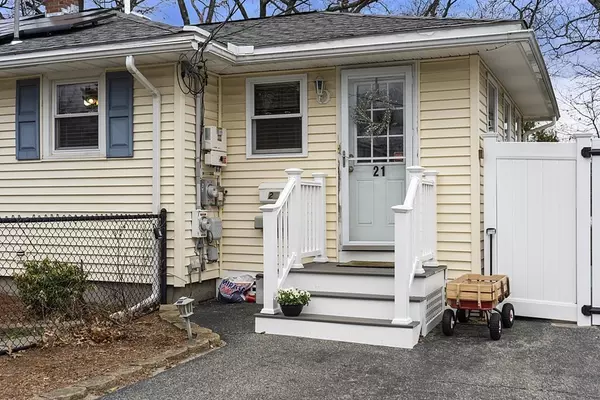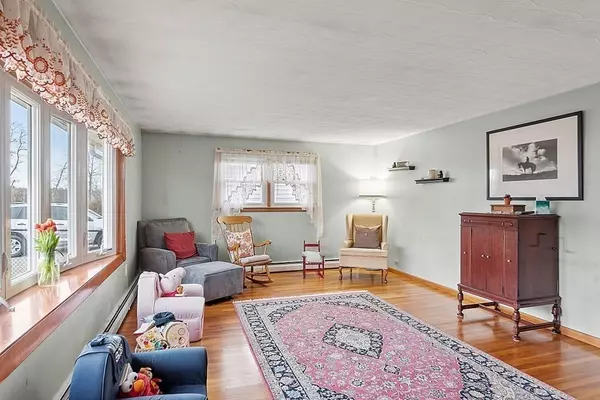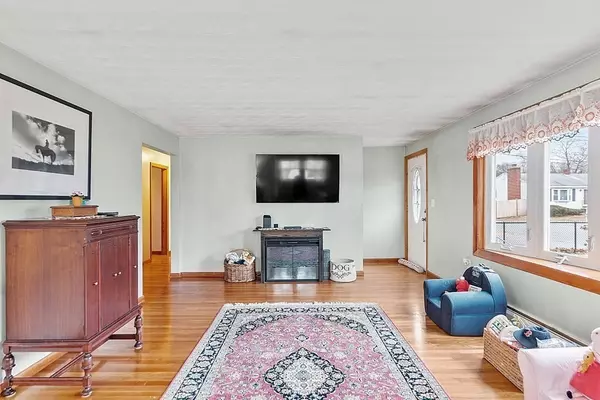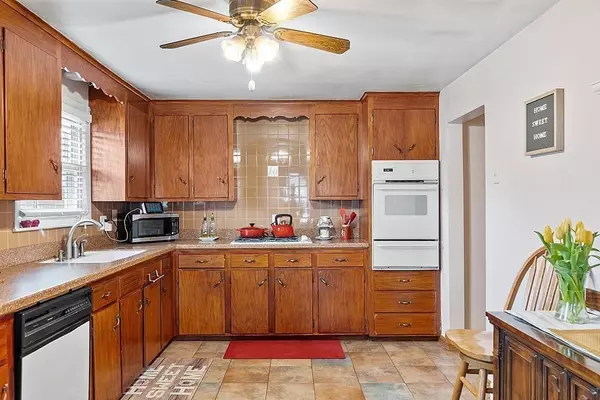$450,000
$389,900
15.4%For more information regarding the value of a property, please contact us for a free consultation.
21 Nightingale Lowell, MA 01854
3 Beds
2 Baths
2,564 SqFt
Key Details
Sold Price $450,000
Property Type Single Family Home
Sub Type Single Family Residence
Listing Status Sold
Purchase Type For Sale
Square Footage 2,564 sqft
Price per Sqft $175
Subdivision Pawtucketville
MLS Listing ID 72808074
Sold Date 05/14/21
Style Ranch
Bedrooms 3
Full Baths 2
Year Built 1965
Annual Tax Amount $5,013
Tax Year 2021
Lot Size 9,583 Sqft
Acres 0.22
Property Description
Private Lowell Oasis! One Level Living! Located near the end of a dead-end street in a desirable neighborhood, this 3-4 BR Ranch may be the one you've been waiting for!As you enter the mudroom-perfect place for shoes, coats & equipment, you'll see the first bedroom or space for a fantastic home office. Kitchen has plenty of space for eating-in after preparing those great meals. Oversized Dining Room has French doors leading to a bright sunroom, overlooking the fantastic backyard-great space for enjoying your morning coffee or to read a book. Sun-drenched living room with newer bay window offers excellent natural light. 2 other spacious bedrooms and a full bath complete this level. But, look there's more! The walk-out lower level has an enormous Family Room, another potential BR or office space and a kitchen, allowing easy preparation while entertaining by the pool. Another 3/4 bath and laundry completes this level. Welcome to your Home Sweet Home!
Location
State MA
County Middlesex
Zoning TSF
Direction Mammoth to Columbia to Cogger to Hally to Nightingale
Rooms
Family Room Flooring - Vinyl, Exterior Access, Recessed Lighting
Basement Full, Finished, Walk-Out Access
Primary Bedroom Level Main
Dining Room Ceiling Fan(s), Flooring - Hardwood, French Doors
Kitchen Ceiling Fan(s), Flooring - Stone/Ceramic Tile, Countertops - Stone/Granite/Solid, Gas Stove
Interior
Interior Features Ceiling Fan(s), Recessed Lighting, Sun Room, Mud Room
Heating Natural Gas, Electric
Cooling Window Unit(s), None
Flooring Tile, Vinyl, Laminate, Hardwood, Flooring - Laminate, Flooring - Stone/Ceramic Tile
Appliance Range, Oven, Dishwasher, Refrigerator, Other, Tank Water Heater, Utility Connections for Gas Range, Utility Connections for Electric Oven
Laundry Second Floor
Exterior
Fence Fenced
Pool In Ground
Community Features Public Transportation, Shopping, Medical Facility, Laundromat, Highway Access, House of Worship, Public School, University
Utilities Available for Gas Range, for Electric Oven
Waterfront false
Roof Type Shingle
Total Parking Spaces 4
Garage No
Private Pool true
Building
Lot Description Cul-De-Sac
Foundation Concrete Perimeter
Sewer Public Sewer
Water Public
Read Less
Want to know what your home might be worth? Contact us for a FREE valuation!

Our team is ready to help you sell your home for the highest possible price ASAP
Bought with Siborak Ponn • LAER Realty Partners


