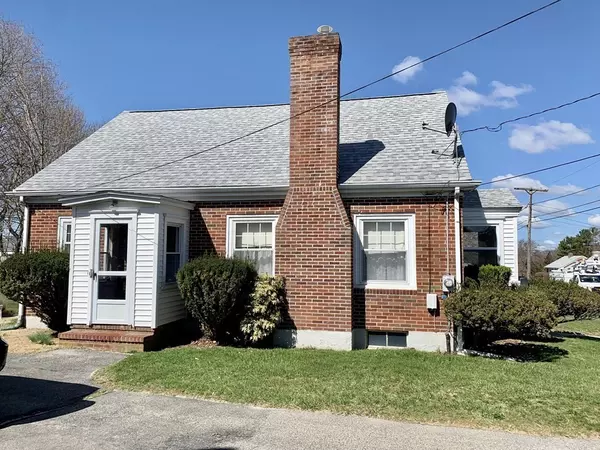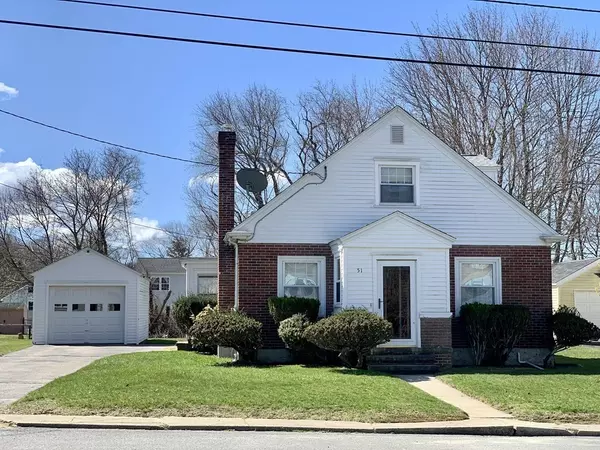$295,000
$289,900
1.8%For more information regarding the value of a property, please contact us for a free consultation.
51 John Duggan Rd Tiverton, RI 02878
3 Beds
1 Bath
1,248 SqFt
Key Details
Sold Price $295,000
Property Type Single Family Home
Sub Type Single Family Residence
Listing Status Sold
Purchase Type For Sale
Square Footage 1,248 sqft
Price per Sqft $236
MLS Listing ID 72811578
Sold Date 05/24/21
Style Cape
Bedrooms 3
Full Baths 1
Year Built 1950
Annual Tax Amount $2,935
Tax Year 2020
Lot Size 8,712 Sqft
Acres 0.2
Property Sub-Type Single Family Residence
Property Description
This well-maintained brick cape located in a quiet neighborhood off of Main Rd. in Tiverton is ready for its new owner. Kitchen and bath could use some cosmetic updating, but most big-ticket items have been done, including maintenance free siding, replacement windows, newer roof, and newer boiler. Carpeting is in excellent condition, however, there are hardwoods hiding under that carpet! Basement is professionally waterproofed and offers lots of storage space along with the detached garage. You'll love the spacious backyard and convenient location! No offers prior to first showings please. Seller's representative has provided information to the best of their knowledge but has not occupied property for decades. Information is deemed reliable but not guaranteed. Buyer and their representatives should verify all information through their own due diligence.
Location
State RI
County Newport
Zoning R-30
Direction Main Rd. to John E. Duggan Rd. House will be on the left.
Rooms
Basement Full, Interior Entry, Sump Pump, Unfinished
Primary Bedroom Level First
Interior
Interior Features Bonus Room
Heating Hot Water, Oil
Cooling None
Flooring Wood, Vinyl, Carpet
Fireplaces Number 1
Appliance Range, Dishwasher, Refrigerator, Freezer, Washer, Dryer, Oil Water Heater, Utility Connections for Electric Range, Utility Connections for Electric Dryer
Laundry In Basement
Exterior
Garage Spaces 1.0
Community Features Shopping, Conservation Area, Highway Access, House of Worship, Public School
Utilities Available for Electric Range, for Electric Dryer
Roof Type Shingle
Total Parking Spaces 2
Garage Yes
Building
Lot Description Level
Foundation Concrete Perimeter
Sewer Private Sewer
Water Public
Architectural Style Cape
Others
Senior Community false
Read Less
Want to know what your home might be worth? Contact us for a FREE valuation!

Our team is ready to help you sell your home for the highest possible price ASAP
Bought with Rob Adams • HomeSmart Professionals Real Estate





