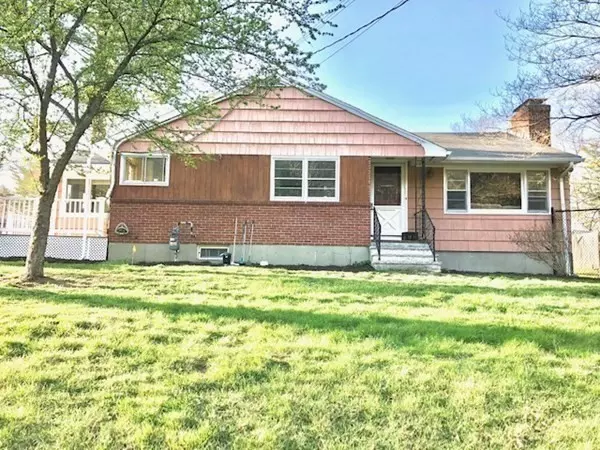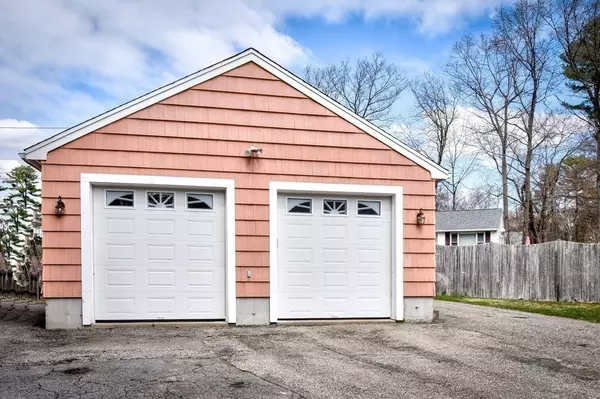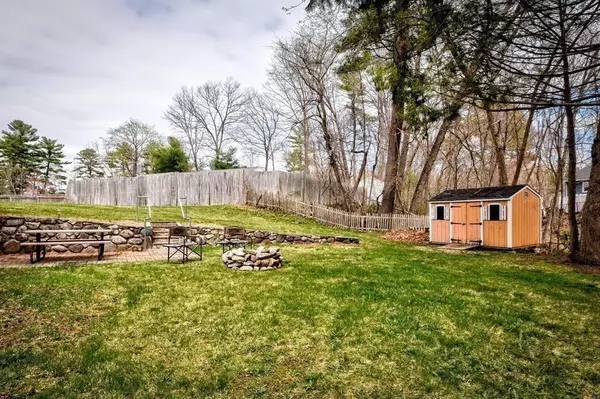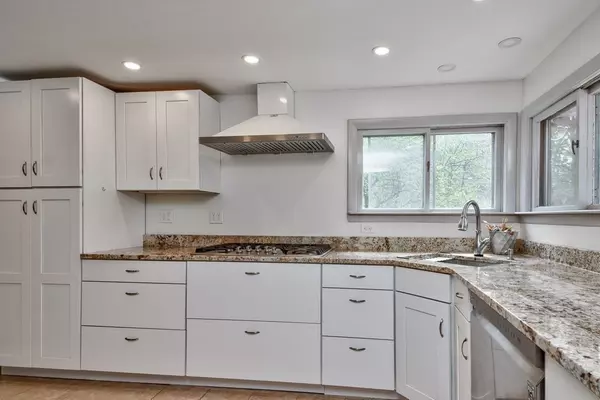$521,000
$479,900
8.6%For more information regarding the value of a property, please contact us for a free consultation.
592 Main Street Hudson, MA 01749
3 Beds
2 Baths
2,200 SqFt
Key Details
Sold Price $521,000
Property Type Single Family Home
Sub Type Single Family Residence
Listing Status Sold
Purchase Type For Sale
Square Footage 2,200 sqft
Price per Sqft $236
MLS Listing ID 72815253
Sold Date 05/26/21
Style Ranch
Bedrooms 3
Full Baths 2
Year Built 1958
Annual Tax Amount $6,116
Tax Year 2021
Lot Size 0.670 Acres
Acres 0.67
Property Sub-Type Single Family Residence
Property Description
Well kept, lovely updated ranch style home with finished walkout lower level. Updates include: New kitchen 2019 with granite countertops, all new appliances, new floor and under cabinet lighting; new bathroom 2019 with double sinks and large tiled shower with glass doors; new furnace, on demand hot water and attic insulated 2019; central air conditioning 2019. Living room with fireplace and large picture window for lots of light! Hardwood floors in living room and all bedrooms. Finished basement with bathroom renovated approx. 4 years ago with jetted tub. Great size family room with wet bar and 2 additional nice size rooms for extra space for toy room, game room, guest accommodations or storage. Sunroom with radiant floor heating. Wrap around deck! Beautiful yard for play or entertaining and new fence in front 2021. Heated garage w/upper storage. Located on the Sudbury/Stow line this home has nice access to highways and shopping. Lake Boon nearby for water activities!
Location
State MA
County Middlesex
Zoning SB
Direction Main Street near the Sudbury Stow line.
Rooms
Basement Full, Finished, Walk-Out Access, Interior Entry
Primary Bedroom Level First
Kitchen Flooring - Stone/Ceramic Tile, Countertops - Stone/Granite/Solid
Interior
Interior Features Wet bar, Bonus Room, Play Room, Sun Room
Heating Forced Air, Natural Gas
Cooling Central Air
Flooring Wood, Tile, Vinyl, Flooring - Vinyl
Fireplaces Number 1
Fireplaces Type Living Room
Appliance Oven, Dishwasher, Microwave, Countertop Range, Refrigerator, Freezer, Washer, Dryer, Utility Connections for Gas Range
Laundry In Basement
Exterior
Exterior Feature Storage
Garage Spaces 2.0
Fence Fenced
Community Features Shopping, Walk/Jog Trails, Golf, Bike Path
Utilities Available for Gas Range
Roof Type Shingle
Total Parking Spaces 8
Garage Yes
Building
Lot Description Easements
Foundation Concrete Perimeter
Sewer Private Sewer
Water Public, Private
Architectural Style Ranch
Others
Acceptable Financing Contract
Listing Terms Contract
Read Less
Want to know what your home might be worth? Contact us for a FREE valuation!

Our team is ready to help you sell your home for the highest possible price ASAP
Bought with Cheryl S. Learner • Keller Williams Realty





