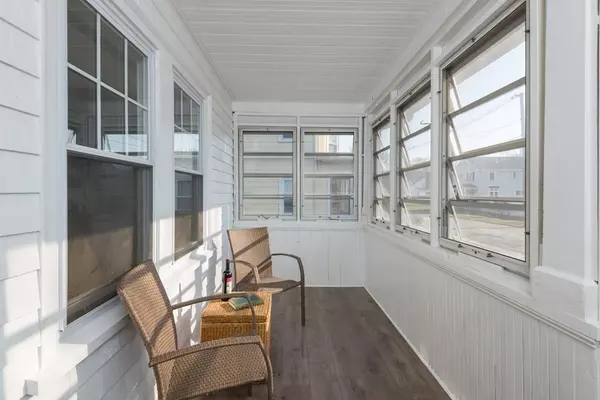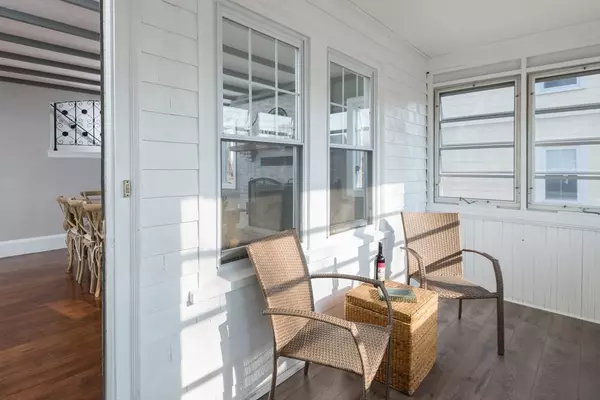$610,000
$519,900
17.3%For more information regarding the value of a property, please contact us for a free consultation.
50 Lewis St Franklin, MA 02038
4 Beds
2 Baths
1,554 SqFt
Key Details
Sold Price $610,000
Property Type Single Family Home
Sub Type Single Family Residence
Listing Status Sold
Purchase Type For Sale
Square Footage 1,554 sqft
Price per Sqft $392
MLS Listing ID 72804938
Sold Date 06/01/21
Style Bungalow
Bedrooms 4
Full Baths 2
Year Built 1925
Annual Tax Amount $5,428
Tax Year 2021
Lot Size 10,018 Sqft
Acres 0.23
Property Sub-Type Single Family Residence
Property Description
OPEN HOUSE SUN 3/28 between 12:30-2:30!. This lovingly renovated home was transformed from a choppy, dated space into Gorgeous showplace. The first floor is Open and welcoming, offering a Huge brand-new kitchen with a beautiful oversized Island, double ovens, gorgeous farmers sink and even a pot filler. The focal point is a gorgeous fireplace which brightens and warms the large dining, living room and kitchen areas. Also on the Main level are a new full bath and quiet office/bedroom. Upstairs you will find the a renovated full bathroom along with 3 bedrooms, the peaceful Master was enlarged and remodeled. There's a relaxing three season porch in the front of the house and a sun filled new trex like deck off the back. The backyard is perfect, the oversized 2 car garage offers a large workshop. This house is close to the highway, shopping and restaurants. Everything has ben done here. updates include: New Gas furnace, New roof, painted exterior and much more! A MUST SEE
Location
State MA
County Norfolk
Zoning Res
Direction 495 to Rte 140- Lewis Street is off of E Central St.
Rooms
Basement Full
Primary Bedroom Level Second
Dining Room Flooring - Hardwood, Open Floorplan, Remodeled
Kitchen Flooring - Hardwood, Countertops - Stone/Granite/Solid, Kitchen Island, Open Floorplan, Remodeled, Stainless Steel Appliances, Pot Filler Faucet, Gas Stove, Lighting - Pendant, Lighting - Overhead
Interior
Interior Features Sun Room
Heating Forced Air, Natural Gas
Cooling Central Air
Flooring Wood, Tile
Fireplaces Number 1
Fireplaces Type Dining Room
Appliance Oven, Dishwasher, Refrigerator, Gas Water Heater, Utility Connections for Gas Range, Utility Connections for Gas Dryer
Laundry First Floor, Washer Hookup
Exterior
Exterior Feature Rain Gutters
Garage Spaces 2.0
Community Features Public Transportation, Shopping, Highway Access, T-Station
Utilities Available for Gas Range, for Gas Dryer, Washer Hookup
Roof Type Shingle
Total Parking Spaces 6
Garage Yes
Building
Lot Description Level
Foundation Granite
Sewer Public Sewer
Water Public
Architectural Style Bungalow
Read Less
Want to know what your home might be worth? Contact us for a FREE valuation!

Our team is ready to help you sell your home for the highest possible price ASAP
Bought with Wilson Group • Keller Williams Realty






