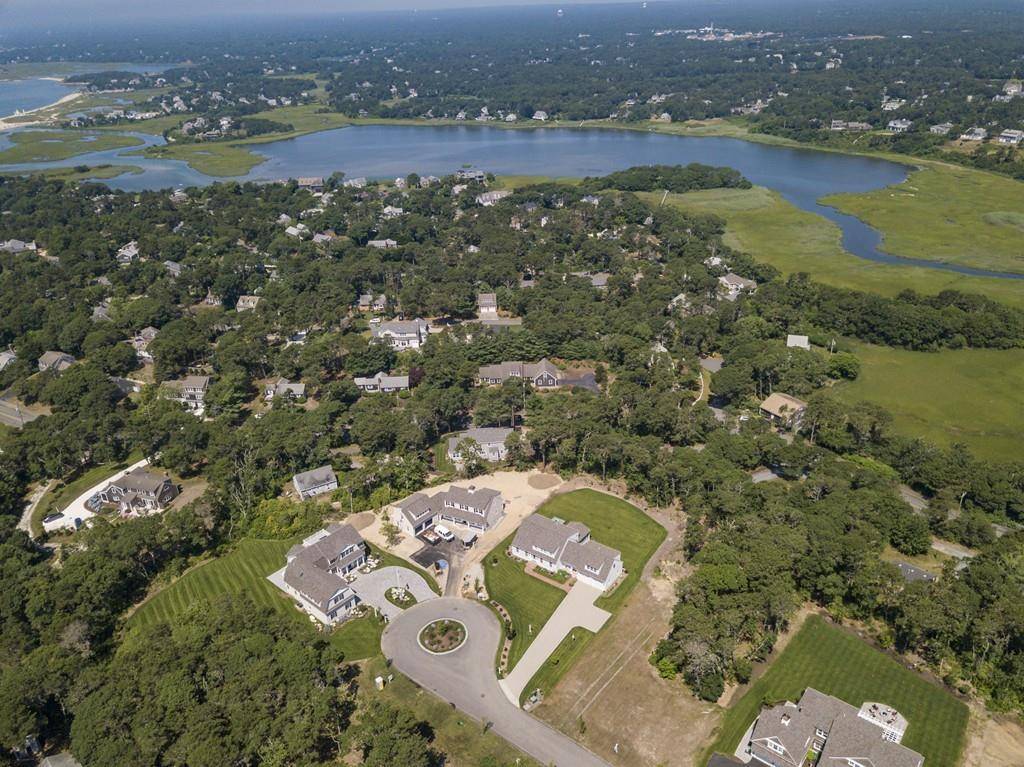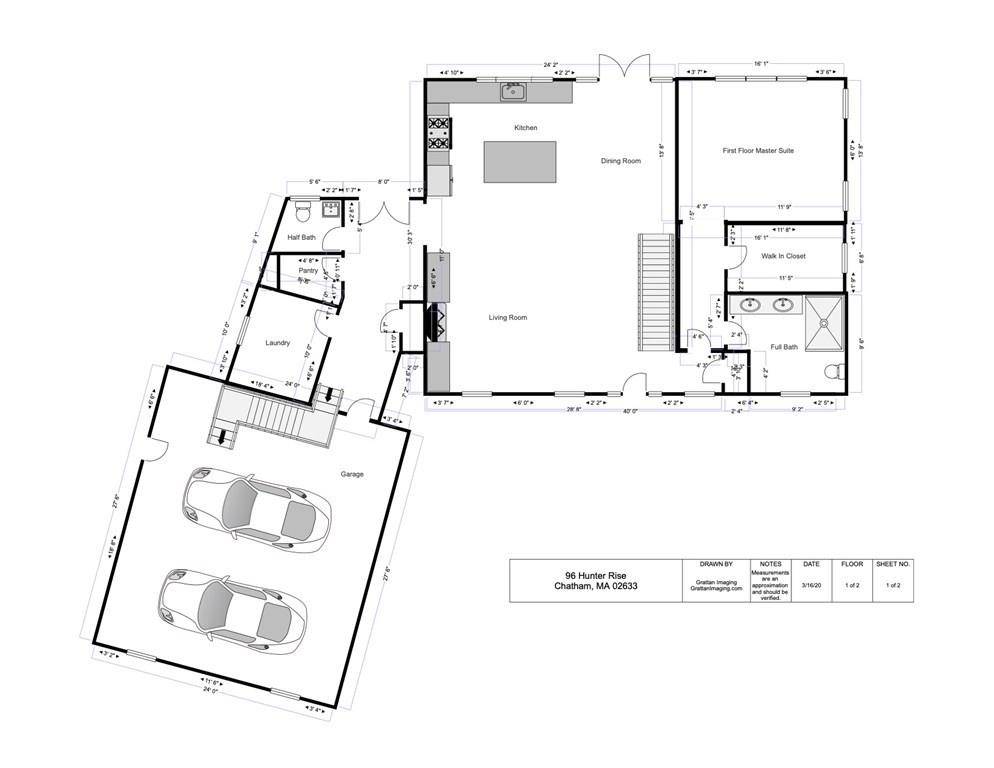$1,849,900
$1,849,900
For more information regarding the value of a property, please contact us for a free consultation.
96 Hunter Rise Chatham, MA 02633
3 Beds
4.5 Baths
3,662 SqFt
Key Details
Sold Price $1,849,900
Property Type Single Family Home
Sub Type Single Family Residence
Listing Status Sold
Purchase Type For Sale
Square Footage 3,662 sqft
Price per Sqft $505
Subdivision Hunter Rise
MLS Listing ID 72634208
Sold Date 12/16/20
Style Cape
Bedrooms 3
Full Baths 4
Half Baths 1
HOA Fees $62/ann
HOA Y/N true
Year Built 2020
Annual Tax Amount $2,026
Tax Year 2020
Lot Size 0.470 Acres
Acres 0.47
Property Sub-Type Single Family Residence
Property Description
A premier residence under construction at the end of Hunter Rise - This custom crafted home will encompass over 3,400 sq. ft. of living space on 3 levels providing luxury accommodations for the whole family. Custom woodworking, hardwood floors, beautiful tilework, and detailed finishes are planned throughout this 3 bedroom, 4.5 bath home. The thoughtfully planned design includes a commanding open concept kitchen, living and dining area, a first floor master suite, and a wing dedicated for a laundry room, powder room, custom built-ins/cubbies, and an entranceway to a striking bonus room with full bath over the garage. The second floor includes 2 additional en-suite bedrooms and landing providing a bird's eye view to below. A large family room perfect for overflow and family game time are planned for the lower level. The property will allow for a pool, so landscaping is planned in the event the buyer wishes to have one installed.
Location
State MA
County Barnstable
Zoning R20
Direction Barn Hill Rd. to Hunter Rise. Last house on left.
Rooms
Family Room Flooring - Wall to Wall Carpet, Recessed Lighting
Basement Full, Partially Finished
Primary Bedroom Level Main
Kitchen Bathroom - Half, Skylight, Flooring - Hardwood, Dining Area, Pantry, Countertops - Stone/Granite/Solid, Kitchen Island, Open Floorplan, Recessed Lighting, Stainless Steel Appliances, Lighting - Overhead
Interior
Interior Features Bathroom - Full, Recessed Lighting, Bonus Room, Central Vacuum
Heating Forced Air, Natural Gas
Cooling Central Air
Flooring Tile, Carpet, Hardwood, Flooring - Hardwood
Fireplaces Number 1
Fireplaces Type Living Room
Appliance Range, Dishwasher, Microwave, Refrigerator, Gas Water Heater, Utility Connections for Gas Range, Utility Connections for Electric Dryer
Laundry Closet - Linen, Flooring - Stone/Ceramic Tile, Countertops - Stone/Granite/Solid, Main Level, Cabinets - Upgraded, Electric Dryer Hookup, Recessed Lighting, Washer Hookup, First Floor
Exterior
Exterior Feature Rain Gutters, Sprinkler System
Garage Spaces 2.0
Utilities Available for Gas Range, for Electric Dryer
Waterfront Description Beach Front, Ocean, Sound, 1/2 to 1 Mile To Beach, Beach Ownership(Public)
Roof Type Shingle
Total Parking Spaces 4
Garage Yes
Building
Lot Description Cul-De-Sac, Level
Foundation Concrete Perimeter
Sewer Public Sewer
Water Public
Architectural Style Cape
Read Less
Want to know what your home might be worth? Contact us for a FREE valuation!

Our team is ready to help you sell your home for the highest possible price ASAP
Bought with Doug Grattan • Chatham Properties Group, LLC





